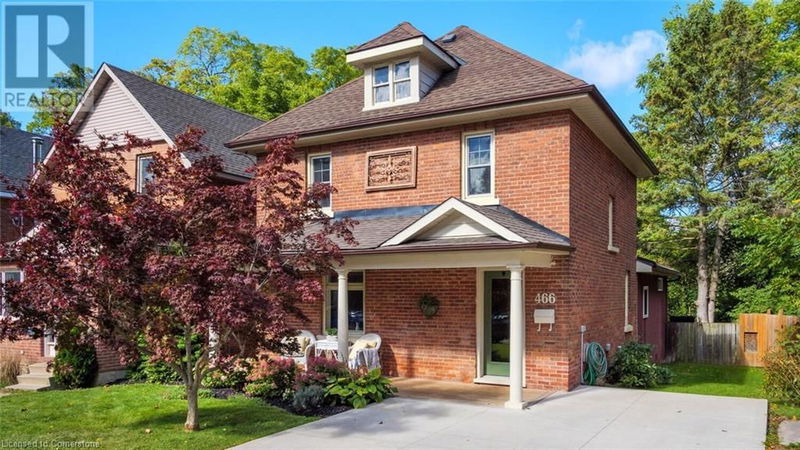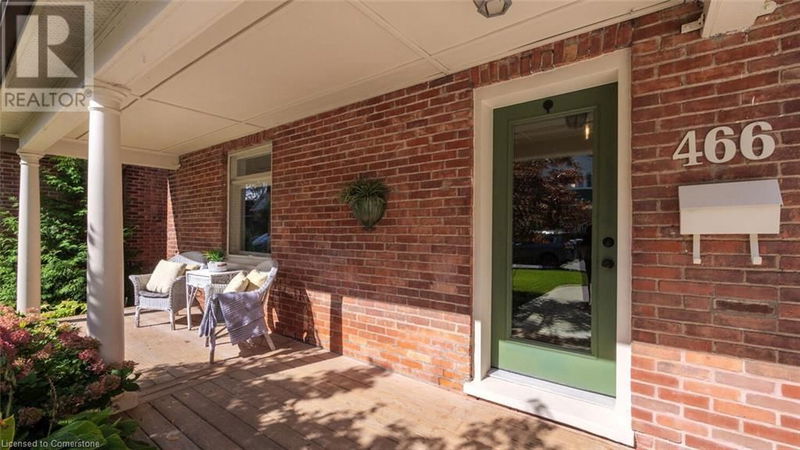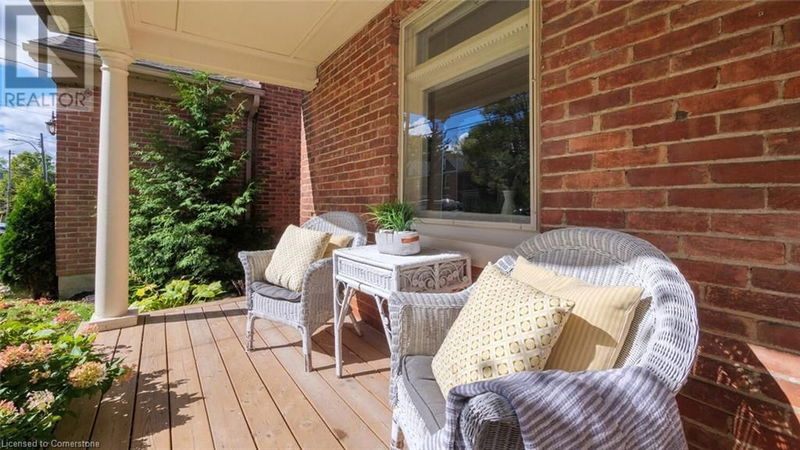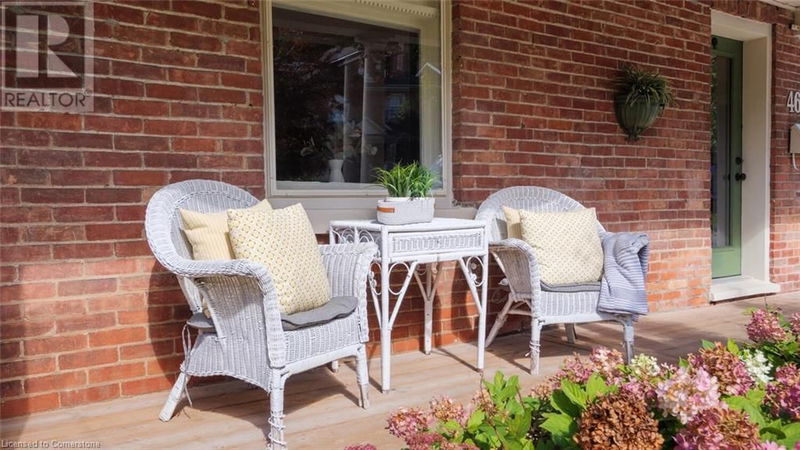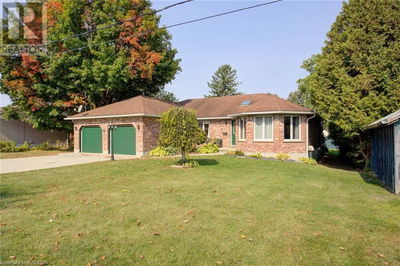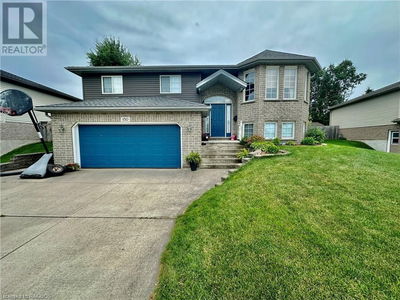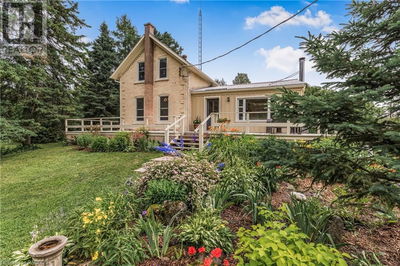466 7TH
Owen Sound | Grey
$499,900.00
Listed about 5 hours ago
- 3 bed
- 2 bath
- 1,520 sqft
- 2 parking
- Single Family
Property history
- Now
- Listed on Oct 10, 2024
Listed for $499,900.00
0 days on market
Location & area
Schools nearby
Home Details
- Description
- The historic centre of Owen Sound is a family-friendly neighbourhood filled with classic, all-brick heritage homes nestled along the banks of the Sydenham River. 466 7th Ave E is perfectly situated in this community to enjoy Saturday mornings at the farmers market, boutique shops, cafes and Harrison Park. With plenty to offer future residents, this well-appointed home features historic elements and convenient modern updates. Barrier-free entry from the driveway to the front door leads to the spacious main floor with restored original hardwood floors in the living room and dining room, a bright updated kitchen, three-piece bathroom with laundry, and a family room/den (could be used as main floor bedroom) overlooking the rear yard. Upstairs, you will find three bedrooms, a sizeable four-piece bathroom, and plenty of storage with a walk-up attic. Outside, there is room for two vehicles to park side by side on the solid concrete driveway professionally poured in 2020. A large deck for relaxing overlooks the fully fenced and private backyard. An exceptional heritage home in charming Owen Sound (id:39198)
- Additional media
- https://jamesmastersphotography.seehouseat.com/2282479
- Property taxes
- $3,805.00 per year / $317.08 per month
- Basement
- Unfinished, Full
- Year build
- 1920
- Type
- Single Family
- Bedrooms
- 3
- Bathrooms
- 2
- Parking spots
- 2 Total
- Floor
- -
- Balcony
- -
- Pool
- -
- External material
- Brick | Aluminum siding
- Roof type
- -
- Lot frontage
- -
- Lot depth
- -
- Heating
- Forced air, Natural gas
- Fire place(s)
- -
- Second level
- 4pc Bathroom
- 8'9'' x 11'5''
- Bedroom
- 10'0'' x 11'2''
- Bedroom
- 9'6'' x 10'0''
- Primary Bedroom
- 10'0'' x 10'11''
- Main level
- Family room
- 10'8'' x 16'8''
- 3pc Bathroom
- 10'0'' x 7'4''
- Kitchen
- 12'4'' x 11'3''
- Dining room
- 10'7'' x 11'1''
- Living room
- 9'10'' x 15'0''
Listing Brokerage
- MLS® Listing
- 40658173
- Brokerage
- BENJAMINS REALTY INC.
Similar homes for sale
These homes have similar price range, details and proximity to 466 7TH
