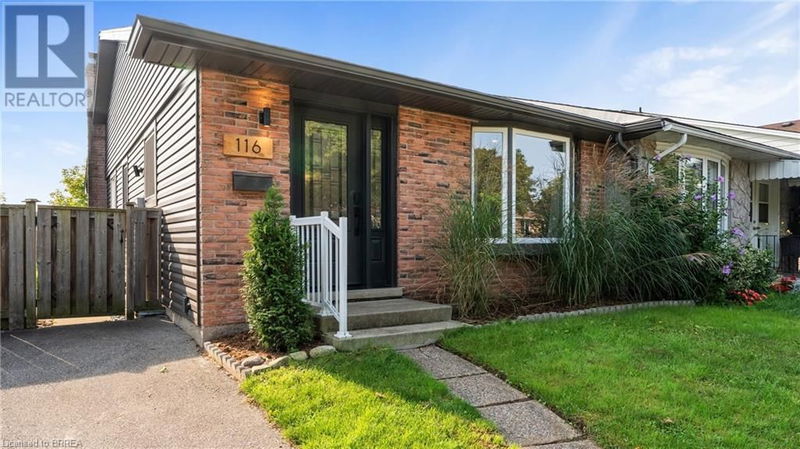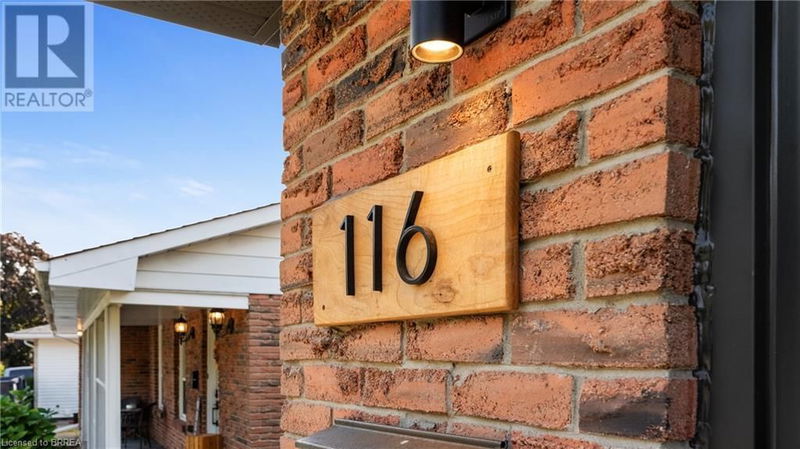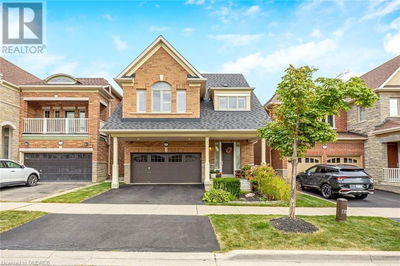116 ASHGROVE
2013 - Brier Park | Brantford
$623,900.00
Listed about 6 hours ago
- 3 bed
- 2 bath
- 1,176 sqft
- 2 parking
- Single Family
Property history
- Now
- Listed on Oct 7, 2024
Listed for $623,900.00
0 days on market
Location & area
Schools nearby
Home Details
- Description
- This one is definitely not like the rest! Fully renovated and sparkling like brand new you will be impressed from the moment you step inside this stunning home. It features 3+1 bedrooms & 2 bathrooms and is absolutely loaded with upgrades. There are so many details that set this one apart, from the custom kitchen cabinetry with soft-close doors, the oversized quartz island, the gorgeous flooring that runs throughout the entire main floor, the custom closets in the bedrooms and the list just goes on, there is nothing more to do here but move in. This home is perfect for the day to day function of a growing family as well as perfect for entertaining with the open-plan main floor and party-sized recroom in the lower level. Situated in the desirable Brier Park neighbourhood it has the added bonus of backing onto Cedarland Park. Just steps from the school and a short drive to Wayne Gretzky Sports Centre, shopping centres and restaurants. This one is definitely a must see! (id:39198)
- Additional media
- https://youtu.be/WTkqoKt-kHY
- Property taxes
- $3,071.77 per year / $255.98 per month
- Basement
- Finished, Full
- Year build
- 1975
- Type
- Single Family
- Bedrooms
- 3 + 1
- Bathrooms
- 2
- Parking spots
- 2 Total
- Floor
- -
- Balcony
- -
- Pool
- -
- External material
- Vinyl siding | Brick Veneer
- Roof type
- -
- Lot frontage
- -
- Lot depth
- -
- Heating
- Forced air, Natural gas
- Fire place(s)
- -
- Basement
- Utility room
- 9'5'' x 13'0''
- Other
- 9'3'' x 18'0''
- Laundry room
- 10'3'' x 12'4''
- 3pc Bathroom
- 0’0” x 0’0”
- Bedroom
- 10'0'' x 11'0''
- Recreation room
- 9'10'' x 23'3''
- Main level
- 4pc Bathroom
- 0’0” x 0’0”
- Bedroom
- 9'2'' x 10'0''
- Bedroom
- 8'4'' x 11'0''
- Primary Bedroom
- 11'0'' x 12'10''
- Kitchen
- 20'7'' x 23'9''
Listing Brokerage
- MLS® Listing
- 40658178
- Brokerage
- Re/Max Twin City Realty Inc
Similar homes for sale
These homes have similar price range, details and proximity to 116 ASHGROVE









