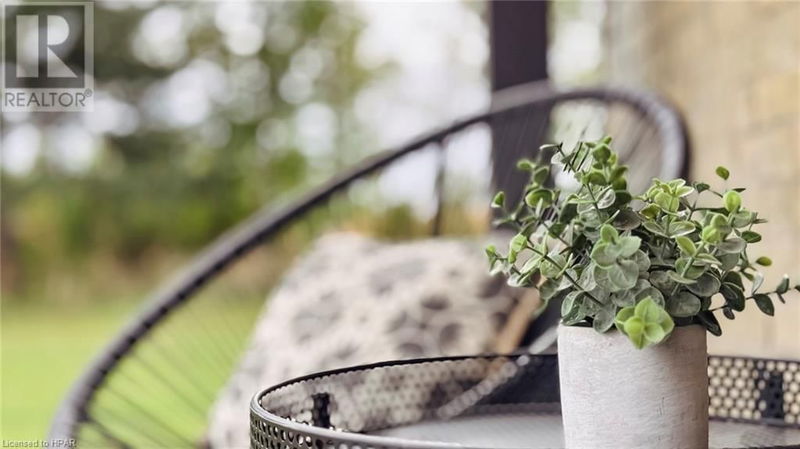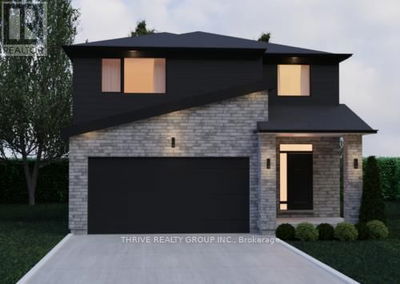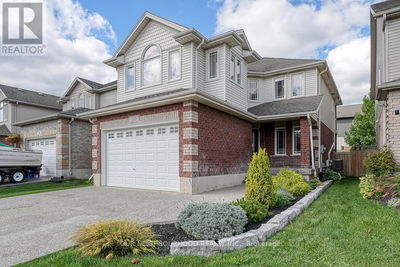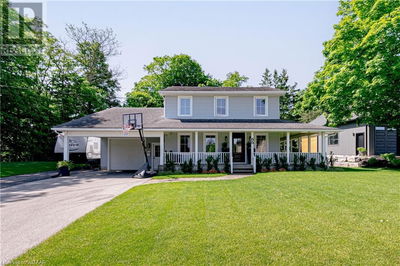6503 COBBLE HILLS
Rural North Middlesex | Thames Centre
$929,000.00
Listed 2 days ago
- 3 bed
- 2 bath
- 1,696 sqft
- 10 parking
- Single Family
Open House
Property history
- Now
- Listed on Oct 6, 2024
Listed for $929,000.00
2 days on market
Location & area
Schools nearby
Home Details
- Description
- Welcome to 6503 Coble Hills Rd., a stunning two-story yellow brick home that beautifully exhibits modern updates with classic country charm. Nestled on 2 acres of peaceful, scenic land, this fully renovated home offers a fresh take on luxury living. Step into the expansive foyer and be greeted by an elegant living room featuring a sleek electric fireplace set into a shiplap accent wall. The heart of the home is the brand-new kitchen, complete with granite countertops and stainless steel appliances, waterfall kitchen sink and glass washer ideal for both casual meals and entertaining guests. On the main floor, indulge in a spa-like bathroom with a clawfoot soaker tub and a glass-enclosed shower, offering the perfect retreat at the end of the day. Upstairs, you’ll find three spacious bedrooms, each bathed in natural light from large picture windows, along with a tastefully designed three-piece bathroom. Recent upgrades include: • New rear addition & siding, windows, and insulation • New furnace and central air for year-round comfort • Updated wiring, plumbing and electrical panel. Whether you’re enjoying the tranquility of the 2-acre lot or the sophisticated finishes inside, this home is the perfect blend of comfort and modern elegance. (id:39198)
- Additional media
- https://show.tours/v/ZCQgS59
- Property taxes
- $2,865.00 per year / $238.75 per month
- Basement
- Unfinished, Full
- Year build
- 1915
- Type
- Single Family
- Bedrooms
- 3
- Bathrooms
- 2
- Parking spots
- 10 Total
- Floor
- -
- Balcony
- -
- Pool
- -
- External material
- Brick
- Roof type
- -
- Lot frontage
- -
- Lot depth
- -
- Heating
- Forced air, Propane
- Fire place(s)
- -
- Second level
- Primary Bedroom
- 11'7'' x 14'2''
- Bedroom
- 10'6'' x 8'10''
- Bedroom
- 9'11'' x 14'5''
- 3pc Bathroom
- 6'1'' x 8'11''
- Main level
- Foyer
- 15'6'' x 10'7''
- 4pc Bathroom
- 9'4'' x 10'7''
- Living room
- 14'3'' x 21'7''
- Kitchen
- 15'6'' x 16'6''
Listing Brokerage
- MLS® Listing
- 40658283
- Brokerage
- RE/MAX a-b Realty Ltd (St. Marys) Brokerage
Similar homes for sale
These homes have similar price range, details and proximity to 6503 COBBLE HILLS









