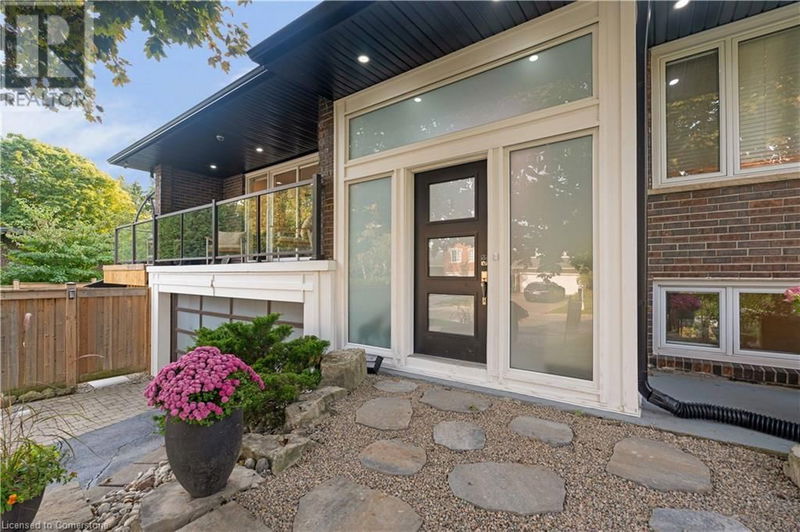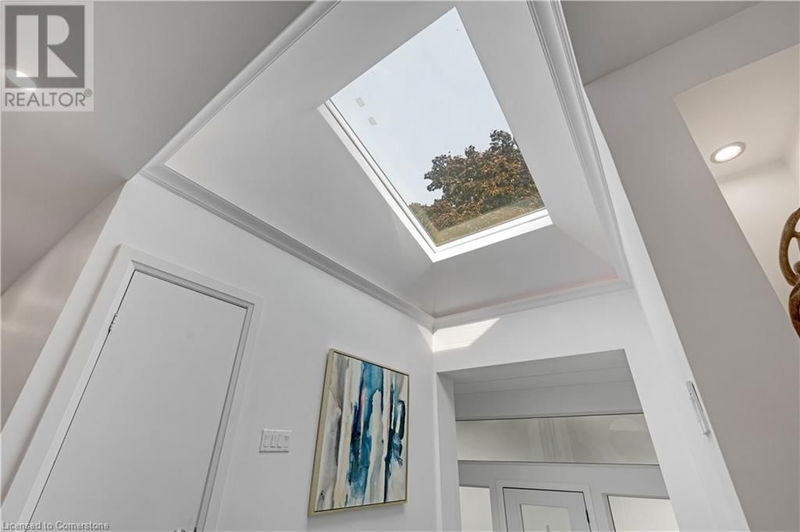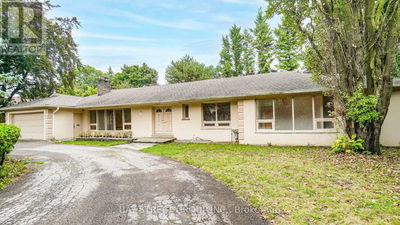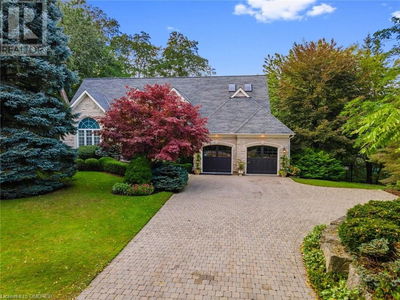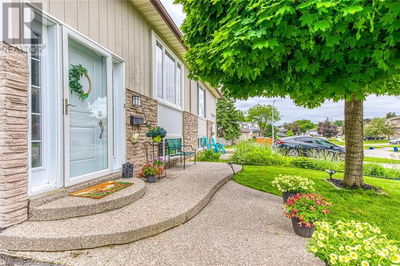4 COURTSFIELD
TWEH - Edenbridge-Humber Valley | Etobicoke
$2,499,000.00
Listed 2 days ago
- 3 bed
- 3 bath
- 1,431 sqft
- 6 parking
- Single Family
Property history
- Now
- Listed on Oct 4, 2024
Listed for $2,499,000.00
2 days on market
Location & area
Schools nearby
Home Details
- Description
- Nestled in a peaceful crescent in the highly sought-after North Park neighborhood, this beautifully renovated 3+1 bedroom raised bungalow offers the perfect blend of modern living and thoughtful design. Whether you're a family or a professional, this home is a sanctuary of comfort and style. The moment you step inside, you're greeted by porcelain tile and natural light streaming through a skylight, complemented by sleek LED lighting. The spacious living room boasts gleaming hardwood floors, a cozy gas fireplace, and access to a charming porch for outdoor relaxation. The open-concept dining room also features hardwood floors and flows seamlessly to a deck, perfect for al fresco dining. The kitchen is a chef's dream, complete with hardwood floors, a skylight, quartz countertops, and top-of-the-line stainless steel appliances. The centerpiece is a large island with under-counter LED lighting, making meal prep both functional and stylish. The primary bedroom continues the hardwood theme and opens to a private deck. A stylish 3-piece ensuite with a seamless glass shower and quartz countertops, along with a spacious walk-in closet, makes for a perfect retreat. Two additional bedrooms, each with hardwood floors, closets and large windows, offer comfort and versatility. The lower level is an entertainer's paradise, featuring a cozy rec room with a wood-burning fireplace and ambient pot lights. An additional bedroom, second kitchen, laundry room, and large cantina make this space ideal for extended family or an in-law suite. The 2-car garage is a practical extension of the home, with pristine epoxy floors and cabinetry for ultimate organization. With direct access from the garage to the interior, convenience is at its best. The backyard is a private oasis, complete with a covered bar area, a separate covered gazebo with a fireplace, a putting green, and under-deck storage. Thoughtful outdoor lighting enhances the ambiance, making it perfect for relaxation or entertaining. (id:39198)
- Additional media
- https://youtu.be/Tw5hUxKMGo4?si=GifxAKrwkpy1Ee9v
- Property taxes
- $7,560.60 per year / $630.05 per month
- Basement
- Finished, Full
- Year build
- -
- Type
- Single Family
- Bedrooms
- 3 + 1
- Bathrooms
- 3
- Parking spots
- 6 Total
- Floor
- -
- Balcony
- -
- Pool
- -
- External material
- Brick | Stucco
- Roof type
- -
- Lot frontage
- -
- Lot depth
- -
- Heating
- Forced air, Natural gas
- Fire place(s)
- 2
- Lower level
- 3pc Bathroom
- 0’0” x 0’0”
- Utility room
- 5'3'' x 6'9''
- Cold room
- 3'10'' x 33'4''
- Laundry room
- 5'11'' x 15'10''
- Kitchen
- 6'9'' x 6'0''
- Bedroom
- 11'1'' x 13'5''
- Recreation room
- 13'3'' x 26'2''
- Main level
- Bedroom
- 9'7'' x 13'1''
- Bedroom
- 11'4'' x 13'2''
- Full bathroom
- 0’0” x 0’0”
- Primary Bedroom
- 11'4'' x 15'0''
- 4pc Bathroom
- 0’0” x 0’0”
- Kitchen
- 11'4'' x 18'1''
- Dining room
- 9'0'' x 11'4''
- Living room
- 13'4'' x 18'4''
- Foyer
- 8'5'' x 9'0''
Listing Brokerage
- MLS® Listing
- 40658305
- Brokerage
- EXP REALTY OF CANADA INC
Similar homes for sale
These homes have similar price range, details and proximity to 4 COURTSFIELD


