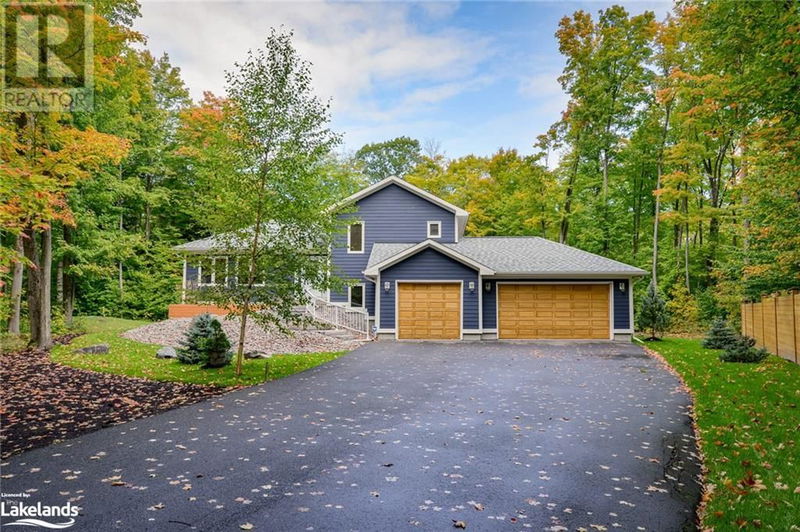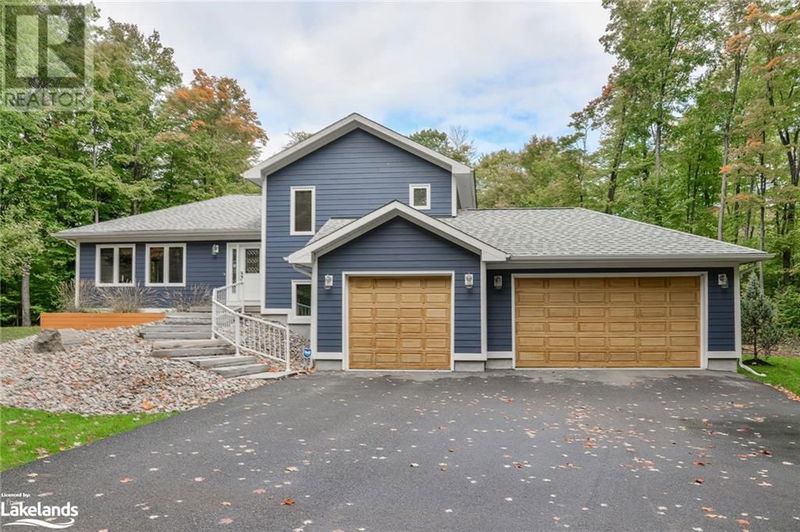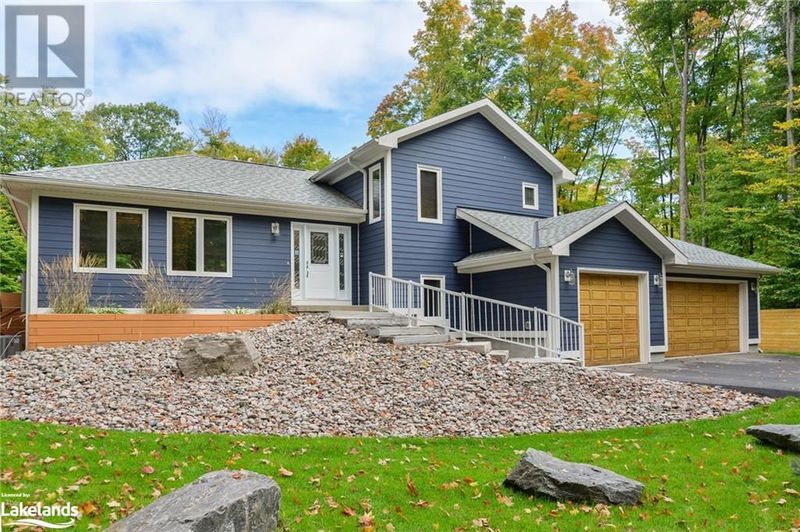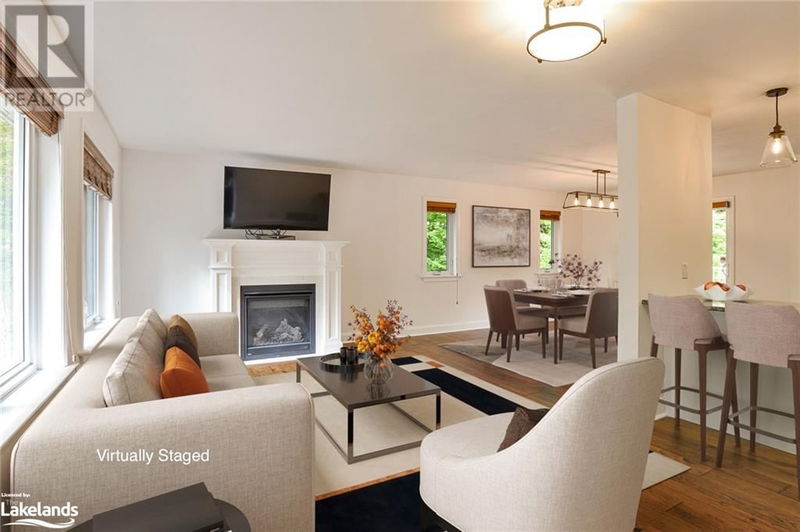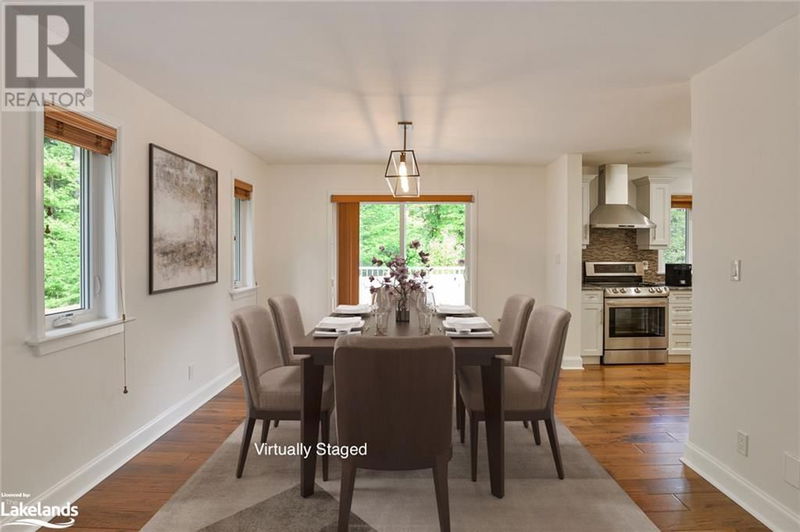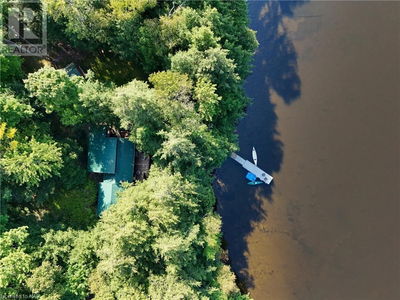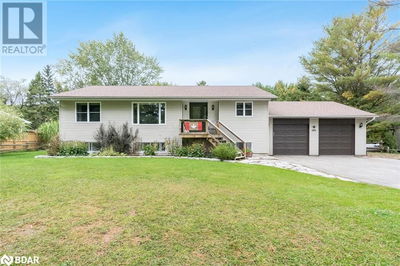215 FOREST GLEN
Gravenhurst | Gravenhurst
$1,025,000.00
Listed about 16 hours ago
- 3 bed
- 3 bath
- 1,884 sqft
- 8 parking
- Single Family
Property history
- Now
- Listed on Oct 10, 2024
Listed for $1,025,000.00
1 day on market
Location & area
Schools nearby
Home Details
- Description
- Introducing this custom built sidesplit (2017), located in the prestigious Forest Glen neighbourhood! Nestled on over one acre of land and surrounded by forest, this property offers excellent privacy while being just minutes from downtown Gravenhurst. Beautiful granite steps welcome you into a bright foyer and open concept main floor. The kitchen boasts custom cabinetry and stainless steel appliances. The Muskoka room features a cathedral ceiling, and is roughed-in for a hot tub, or place furniture for a relaxing 3-season sitting room. Step outside to the elevated 12' x 20' deck, w/natural gas BBQ connection. The backyard features low-maintenance hardscaping, natural gas firepit, a 7'ft tall wood fence, surrounded by tall trees - a truly private oasis. Fully finished basement, large 2 & 1/2 car garage, completely repainted interior (2024). Excellent highway access, minutes from Hwy.11. Homes on this desirable street do not come up very often! Don’t miss out on this incredible opportunity! (id:39198)
- Additional media
- https://youriguide.com/215_forest_glen_dr_gravenhurst_on/
- Property taxes
- $3,863.56 per year / $321.96 per month
- Basement
- Finished, Partial
- Year build
- 2017
- Type
- Single Family
- Bedrooms
- 3
- Bathrooms
- 3
- Parking spots
- 8 Total
- Floor
- -
- Balcony
- -
- Pool
- -
- External material
- Wood
- Roof type
- -
- Lot frontage
- -
- Lot depth
- -
- Heating
- Radiant heat, Forced air, In Floor Heating, Natural gas
- Fire place(s)
- 2
- Basement
- Utility room
- 7'11'' x 10'4''
- Laundry room
- 10'5'' x 10'0''
- Recreation room
- 23'7'' x 13'11''
- Lower level
- Family room
- 12'4'' x 19'0''
- Bonus Room
- 15'5'' x 13'0''
- 2pc Bathroom
- 6'10'' x 5'5''
- Second level
- Bedroom
- 13'5'' x 12'9''
- Bedroom
- 12'3'' x 9'3''
- Bedroom
- 12'3'' x 9'4''
- 4pc Bathroom
- 7'7'' x 5'10''
- 3pc Bathroom
- 10'10'' x 5'11''
- Main level
- Living room
- 12'7'' x 17'3''
- Kitchen
- 12'2'' x 13'6''
- Dining room
- 13'8'' x 11'11''
Listing Brokerage
- MLS® Listing
- 40658321
- Brokerage
- Re/Max Professionals North, Brokerage, Bracebridge
Similar homes for sale
These homes have similar price range, details and proximity to 215 FOREST GLEN
