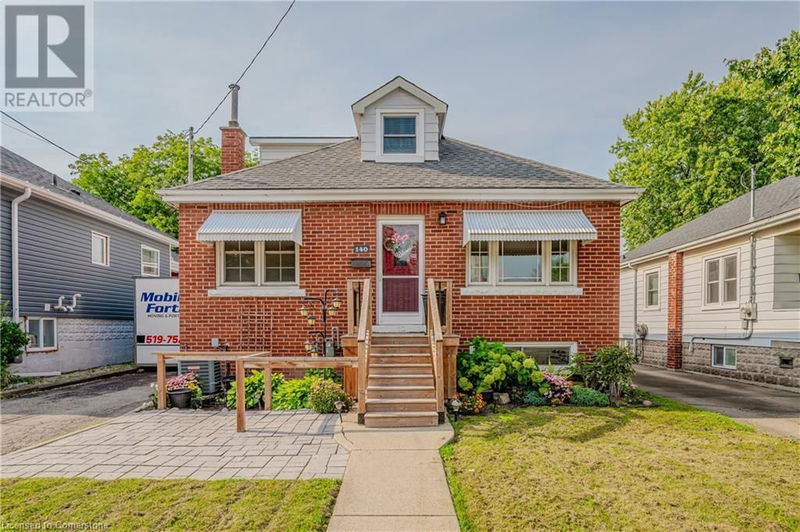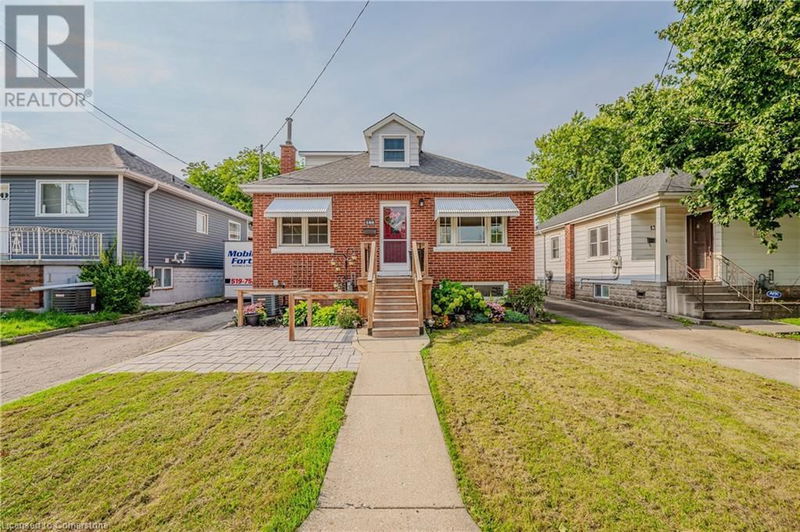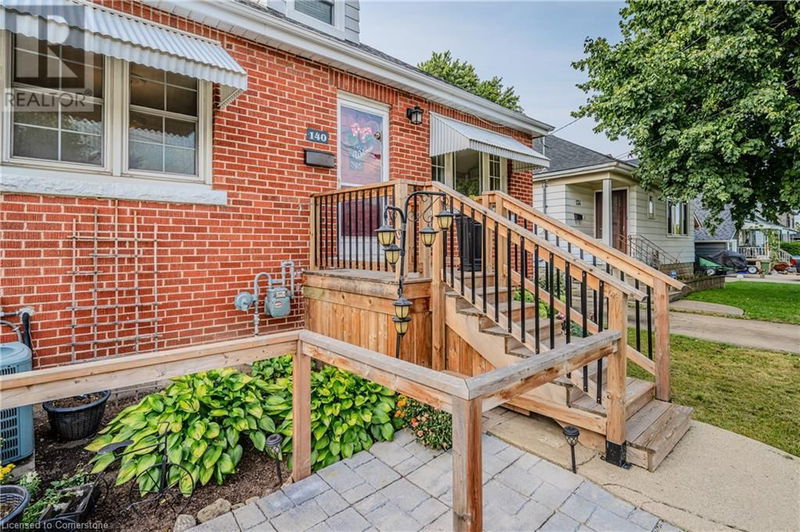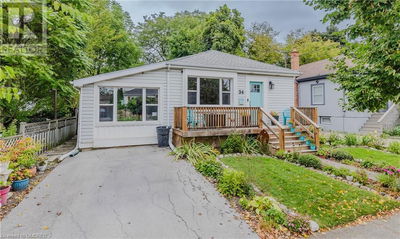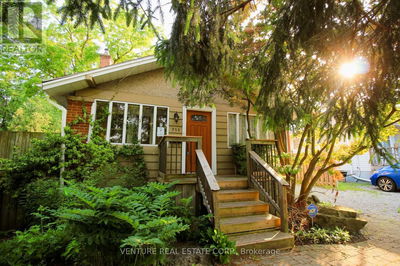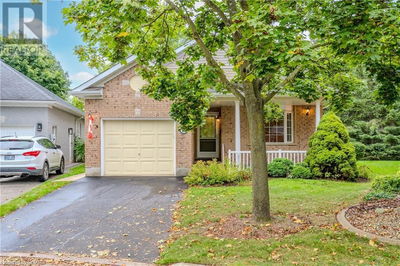140 CRAIGROYSTON
240 - Bartonville/Glenview | Hamilton
$599,900.00
Listed 3 days ago
- 2 bed
- 3 bath
- 1,399 sqft
- 2 parking
- Single Family
Property history
- Now
- Listed on Oct 4, 2024
Listed for $599,900.00
3 days on market
Location & area
Schools nearby
Home Details
- Description
- Larger than it looks with a total of 4 Bed and 3 baths! There is a huge main floor Bedroom (currently used as an office) with walk in closet and a bathroom on every level. Step inside and you will find gleaming hardwood floors in the large living room and separate dining room. Updated eat in kitchen with tons of cupboards and two large pantry cupboards. There is a mudroom for the back door which works as a perfect entry way or turn this space into a sunroom/reading nook. Upstairs you will find another large bedroom (currently used as a gym) with 2-piece bath ensuite. Heading downstairs there are 2 full bedrooms, a 3-piece bath, large windows, laundry area, storage areas, and another huge living room. Outside there is a long driveway that extends all the way to the backyard, lots of room for parking, a rolling gate that completely opens to the backyard, a single car garage, a huge back deck for entertaining or enjoying the sun and fully fenced private yard. This home has so much to offer and all located in the desirable South East location in Hamilton. 3 Min to the Redhill, 1 min walk to parks, schools, and stores. Surrounded by amenities and near by trails this home has it all. RSA. (id:39198)
- Additional media
- https://youriguide.com/140_craigroyston_rd_hamilton_on/
- Property taxes
- $3,901.51 per year / $325.13 per month
- Basement
- Finished, Full
- Year build
- -
- Type
- Single Family
- Bedrooms
- 2 + 2
- Bathrooms
- 3
- Parking spots
- 2 Total
- Floor
- -
- Balcony
- -
- Pool
- -
- External material
- Brick | Vinyl siding
- Roof type
- -
- Lot frontage
- -
- Lot depth
- -
- Heating
- Forced air, Natural gas
- Fire place(s)
- -
- Basement
- Utility room
- 6'9'' x 7'2''
- Storage
- 13'1'' x 6'6''
- 3pc Bathroom
- 0’0” x 0’0”
- Recreation room
- 12'8'' x 15'11''
- Bedroom
- 9'4'' x 13'9''
- Bedroom
- 13'0'' x 10'4''
- Second level
- 2pc Bathroom
- 0’0” x 0’0”
- Bedroom
- 10'5'' x 17'2''
- Main level
- Living room
- 10'11'' x 15'0''
- Bedroom
- 9'4'' x 14'8''
- Mud room
- 6'9'' x 9'1''
- Kitchen
- 13'1'' x 11'6''
- 4pc Bathroom
- 0’0” x 0’0”
- Dining room
- 10'11'' x 11'6''
Listing Brokerage
- MLS® Listing
- 40658351
- Brokerage
- IPro Realty Ltd.
Similar homes for sale
These homes have similar price range, details and proximity to 140 CRAIGROYSTON
