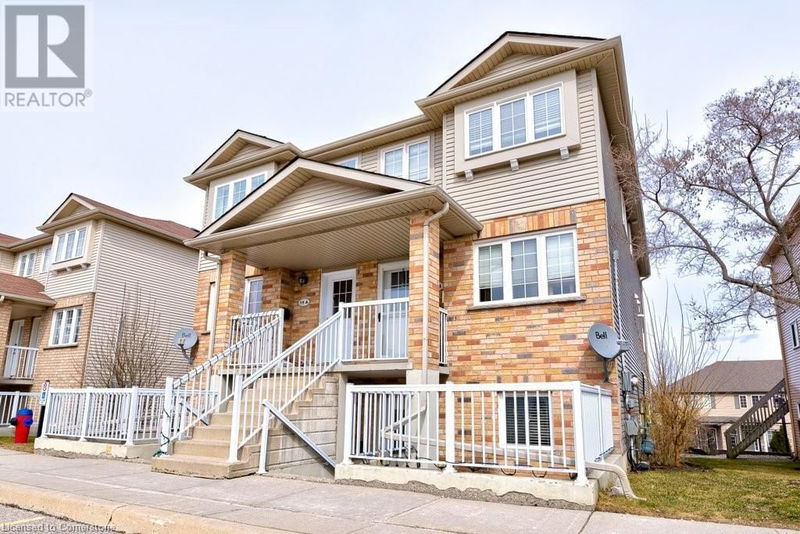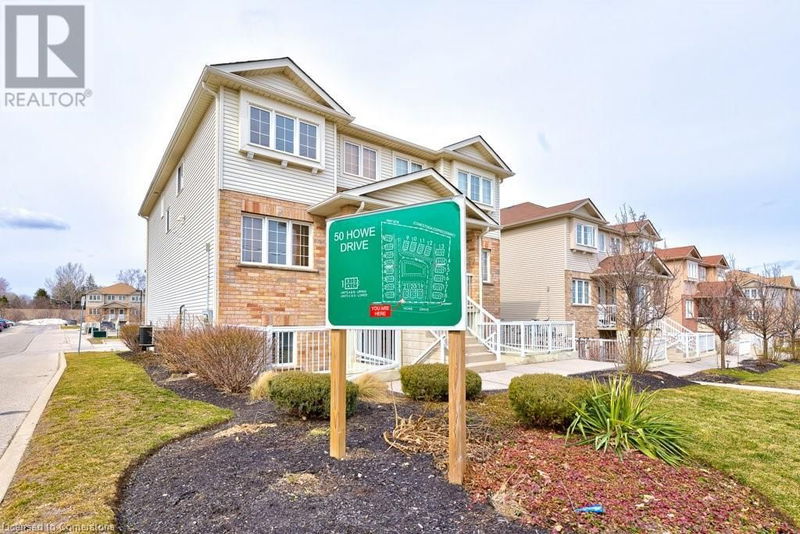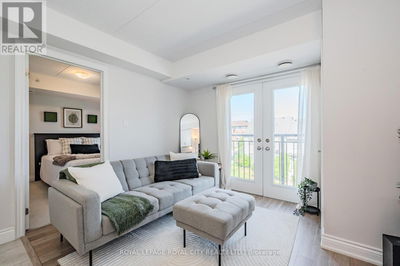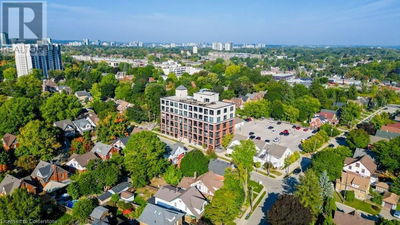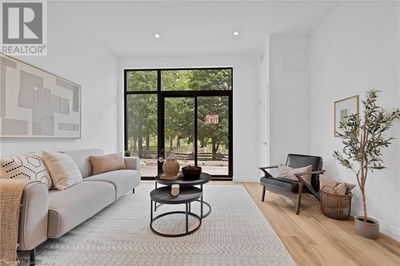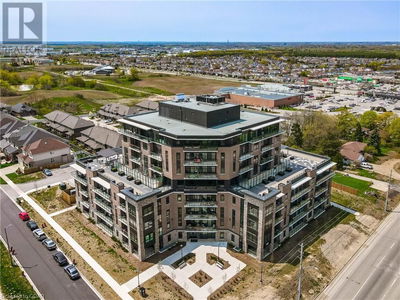50 HOWE
333 - Laurentian Hills/Country Hills W | Kitchener
$439,900.00
Listed 1 day ago
- 1 bed
- 1 bath
- 755 sqft
- 1 parking
- Single Family
Property history
- Now
- Listed on Oct 5, 2024
Listed for $439,900.00
2 days on market
- Sep 18, 2024
- 19 days ago
Terminated
Listed for $389,900.00 • on market
Location & area
Schools nearby
Home Details
- Description
- Absolutely beautiful fully renovated unit to be enjoyed by the most discerning buyers. No small detail has been overlooked. This home has been equipped with new lighting throughout including installation of many pot lights and closet lights, new light switches, kitchen under cabinet lighting with remote, nearly all on a Smart system using Google and Alexa. The kitchen has been upgraded with quartz waterfall counters and matching backsplash, baker's sink, new faucets plus separate hand and dish soap dispensers, plus upgraded stainless steel fridge, stove, dishwasher and microwave range. All matching laminate floors throughout. Stylish wall panel decor in living room and bedroom. The bathroom has matching quartz counters and super modern porcelain floor tiles, new toilet and fixtures. It is a great space with large windows and good closet space. Many more small custom upgrades throughout this home plus the private patio area perfect for bbq parties or quiet relaxation. Just move in and enjoy this home. Shows AAA. **Photos are taken before current tenants. (id:39198)
- Additional media
- https://youriguide.com/15d_50_howe_dr_kitchener_on/
- Property taxes
- $2,100.17 per year / $175.01 per month
- Condo fees
- $286.78
- Basement
- None
- Year build
- 2007
- Type
- Single Family
- Bedrooms
- 1
- Bathrooms
- 1
- Pet rules
- -
- Parking spots
- 1 Total
- Parking types
- -
- Floor
- -
- Balcony
- -
- Pool
- -
- External material
- Brick | Vinyl siding
- Roof type
- -
- Lot frontage
- -
- Lot depth
- -
- Heating
- Forced air, Natural gas
- Fire place(s)
- 1
- Locker
- -
- Building amenities
- -
- Main level
- Bedroom
- 11'11'' x 12'3''
- 4pc Bathroom
- 0’0” x 0’0”
- Utility room
- 3'6'' x 9'10''
- Dining room
- 7'4'' x 11'0''
- Kitchen
- 7'1'' x 11'0''
- Office
- 4'8'' x 5'6''
- Living room
- 9'8'' x 14'2''
- Foyer
- 0’0” x 0’0”
Listing Brokerage
- MLS® Listing
- 40658352
- Brokerage
- RE/MAX TWIN CITY REALTY INC.
Similar homes for sale
These homes have similar price range, details and proximity to 50 HOWE
