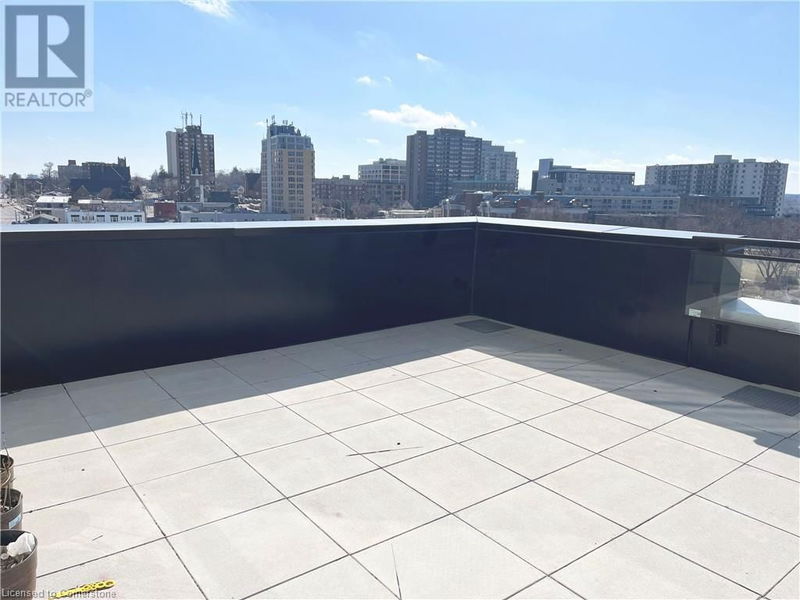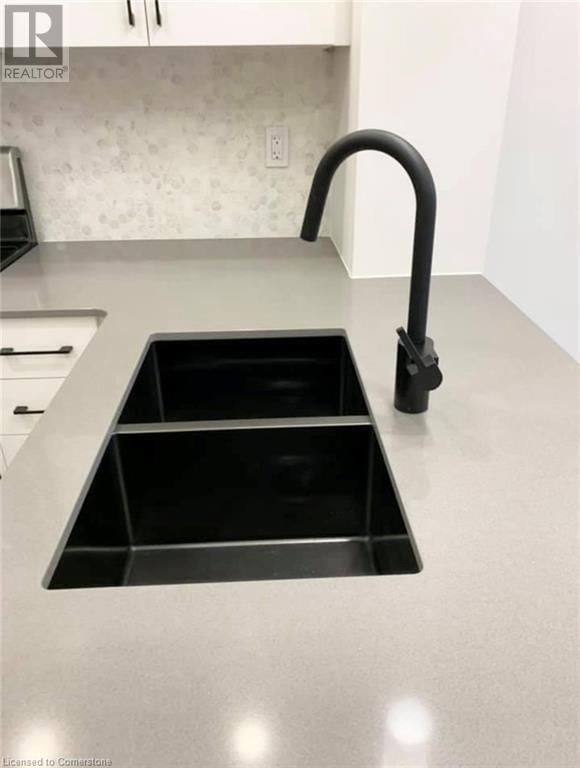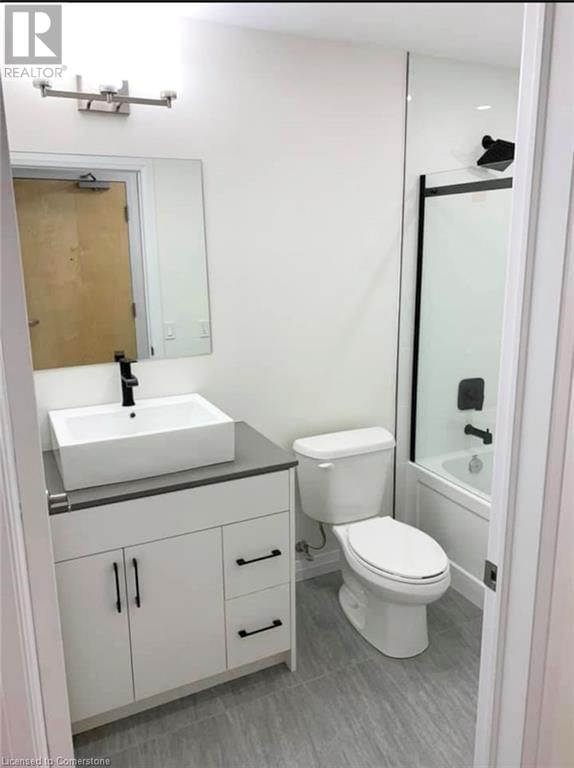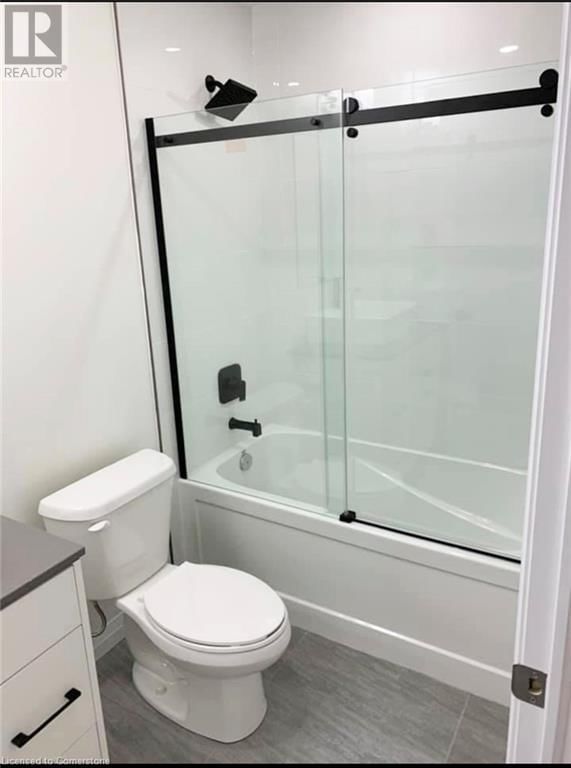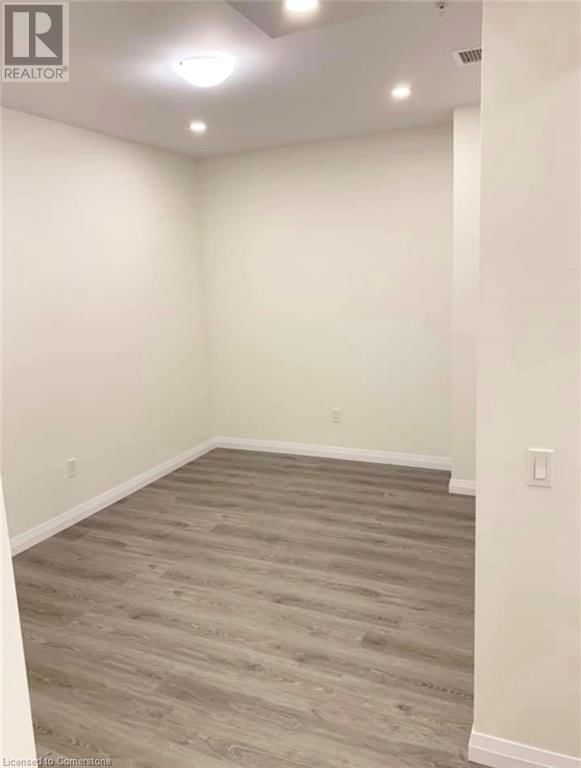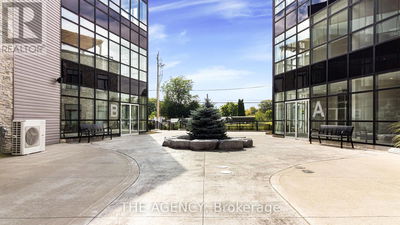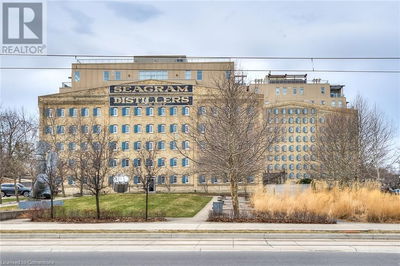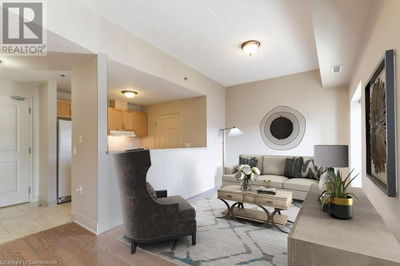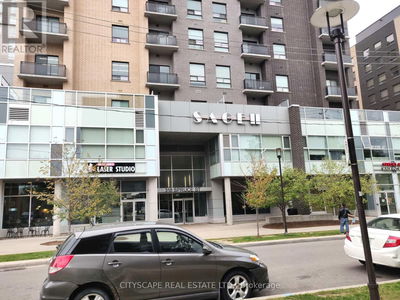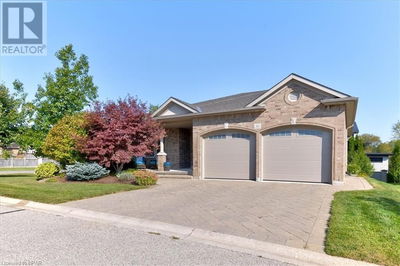60 CHARLES
313 - Downtown Kitchener/W. Ward | Kitchener
$479,900.00
Listed about 5 hours ago
- 2 bed
- 1 bath
- 767 sqft
- 1 parking
- Single Family
Property history
- Now
- Listed on Oct 11, 2024
Listed for $479,900.00
0 days on market
- Sep 10, 2024
- 1 month ago
Terminated
Listed for $659,900.00 • on market
- Sep 6, 2024
- 1 month ago
Terminated
Listed for $2,000.00 • on market
- Jun 28, 2024
- 3 months ago
Terminated
Listed for $734,900.00 • on market
- May 9, 2024
- 5 months ago
Terminated
Listed for $499,900.00 • on market
Location & area
Schools nearby
Home Details
- Description
- Experience modern urban living at its finest in this upgraded condo at Charlie West! This stunning 1 bedroom plus den and 1 bath condo offers 767 square feet of interior space and a 425 square foot terrace with incredible views of downtown Kitchener. This unit includes over $22,000 in upgrades, such as sleek Silestone kitchen countertops, a marble hexagon backsplash, engineered wide plank flooring, and Whirlpool stainless steel appliances. The kitchen features 36” upper cabinets, matte black fixtures, and slow-close hardware, while the bathroom has a frameless glass sliding door and premium finishes. Custom lighting and blinds, along with a flexible den and in-suite laundry, complete this upscale unit. Located in Kitchener’s vibrant Innovation District, you’re steps from Victoria Park, City Hall, and the ION light rail. The building offers top-tier amenities including a gym, yoga studio, rooftop terrace, pet wash stations and party room. With unassigned parking and easy access to downtown dining, shopping, and tech hubs like Google, this condo has everything you need for urban living. Book your private showing today! (id:39198)
- Additional media
- -
- Property taxes
- $3,487.55 per year / $290.63 per month
- Condo fees
- $599.10
- Basement
- None
- Year build
- 2021
- Type
- Single Family
- Bedrooms
- 2
- Bathrooms
- 1
- Pet rules
- -
- Parking spots
- 1 Total
- Parking types
- Underground | Covered
- Floor
- -
- Balcony
- -
- Pool
- -
- External material
- Concrete
- Roof type
- -
- Lot frontage
- -
- Lot depth
- -
- Heating
- Forced air
- Fire place(s)
- -
- Locker
- -
- Building amenities
- Exercise Centre, Party Room
- Main level
- 4pc Bathroom
- 0’0” x 0’0”
- Den
- 11'0'' x 9'5''
- Primary Bedroom
- 10'4'' x 11'11''
- Living room
- 10'2'' x 11'8''
- Dining room
- 10'2'' x 7'0''
- Kitchen
- 7'5'' x 9'9''
Listing Brokerage
- MLS® Listing
- 40658360
- Brokerage
- Real Broker Ontario Ltd.
Similar homes for sale
These homes have similar price range, details and proximity to 60 CHARLES
