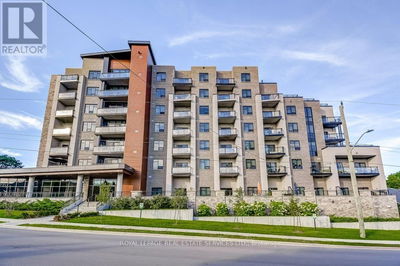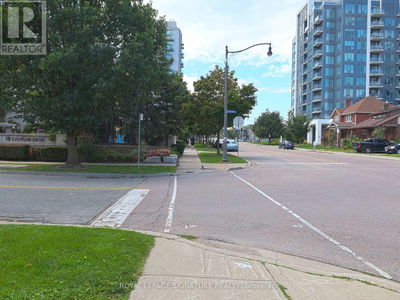610 FARMSTEAD DRIVE
1038 - WI Willmott | Milton
$599,900.00
Listed about 3 hours ago
- 2 bed
- 1 bath
- 760 sqft
- 2 parking
- Single Family
Property history
- Now
- Listed on Oct 9, 2024
Listed for $599,900.00
0 days on market
Location & area
Schools nearby
Home Details
- Description
- This well-constructed and expertly managed Milton condo comes with underground tandem parking for two cars! It's ready for immediate move-in, with flexible closing dates available. Located on the main floor, there are no neighbors below and no need to wait for the elevator! It's ideally positioned near the hospital, schools, shopping centers, restaurants, a sports complex, highways, and more. The condo boasts an open-concept layout with 9-foot ceilings, high-quality laminate flooring, upgraded lighting, and fresh paint throughout. Enjoy a bright, south-facing balcony with complete privacy. The modern white kitchen features upgraded quartz countertops, a tile backsplash, extended upper cabinets, full-size stainless steel appliances, and in-suite laundry. The unit offers 1 bedroom and a separate enclosed den, perfect for a home office, guest room, gaming space, nursery, or small bedroom. It has the feel of a brand-new unit! Additionally, residents have access to great building amenities, including a gym, party room, outdoor courtyard, fenced pet area, bike storage, underground car wash station, and more! (id:39198)
- Additional media
- https://unbranded.youriguide.com/126_610_farmstead_dr_milton_on/
- Property taxes
- $2,024.01 per year / $168.67 per month
- Condo fees
- $380.49
- Basement
- None
- Year build
- 2020
- Type
- Single Family
- Bedrooms
- 2
- Bathrooms
- 1
- Pet rules
- -
- Parking spots
- 2 Total
- Parking types
- Underground | Visitor Parking
- Floor
- -
- Balcony
- -
- Pool
- -
- External material
- Concrete | Other
- Roof type
- -
- Lot frontage
- -
- Lot depth
- -
- Heating
- Forced air, Natural gas
- Fire place(s)
- -
- Locker
- -
- Building amenities
- Exercise Centre, Party Room
- Main level
- Den
- 8'0'' x 9'3''
- 4pc Bathroom
- 10'4'' x 5'0''
- Primary Bedroom
- 10'1'' x 14'1''
- Living room
- 11'11'' x 13'4''
- Dining room
- 11'7'' x 5'7''
- Kitchen
- 11'7'' x 9'7''
Listing Brokerage
- MLS® Listing
- 40659418
- Brokerage
- Royal LePage Meadowtowne Realty Inc., Brokerage
Similar homes for sale
These homes have similar price range, details and proximity to 610 FARMSTEAD DRIVE




