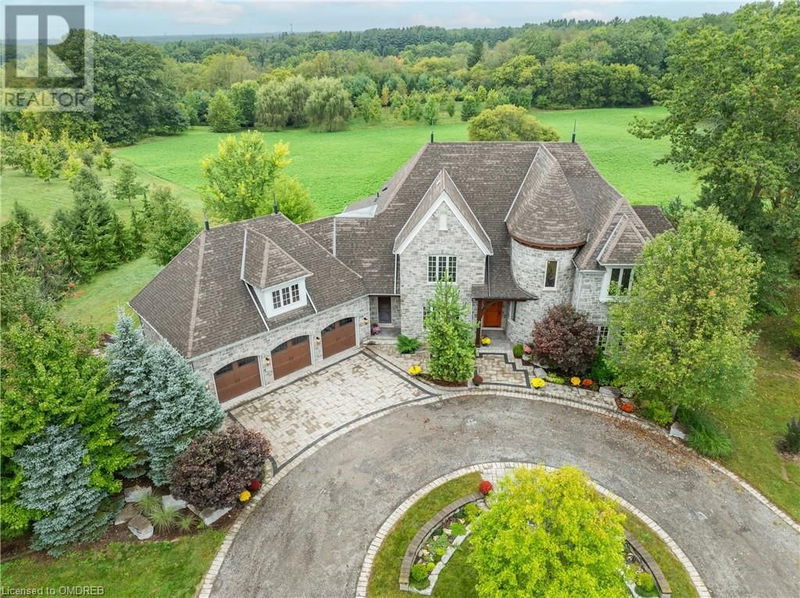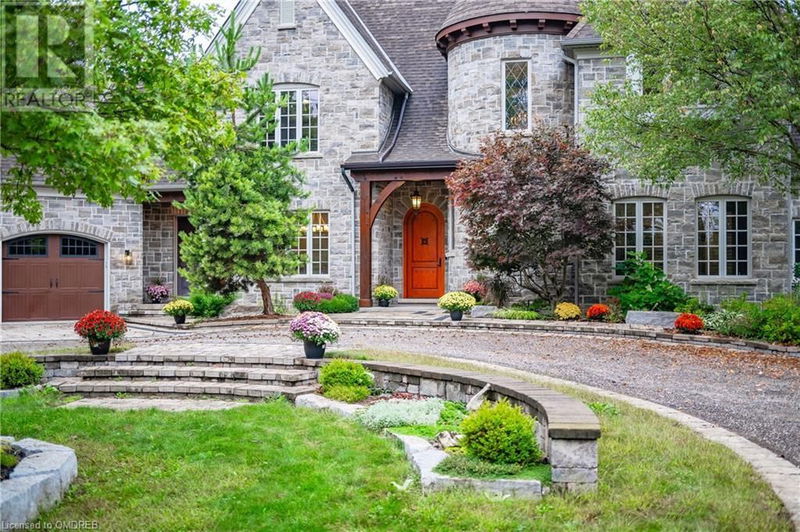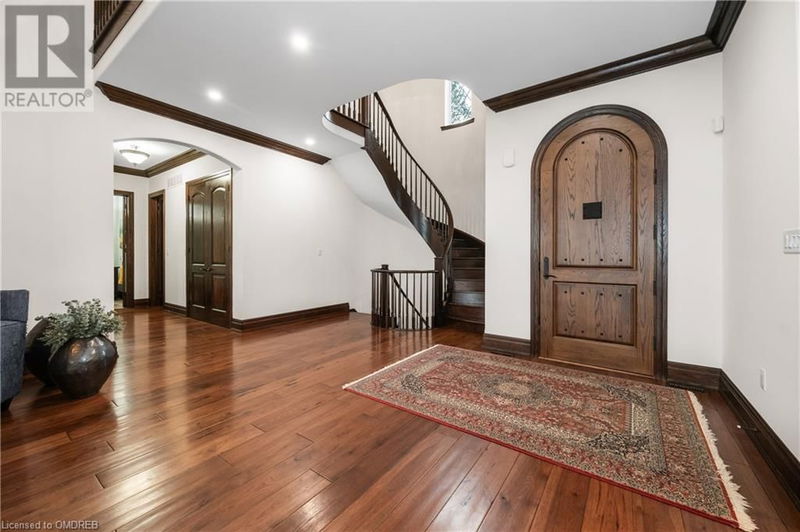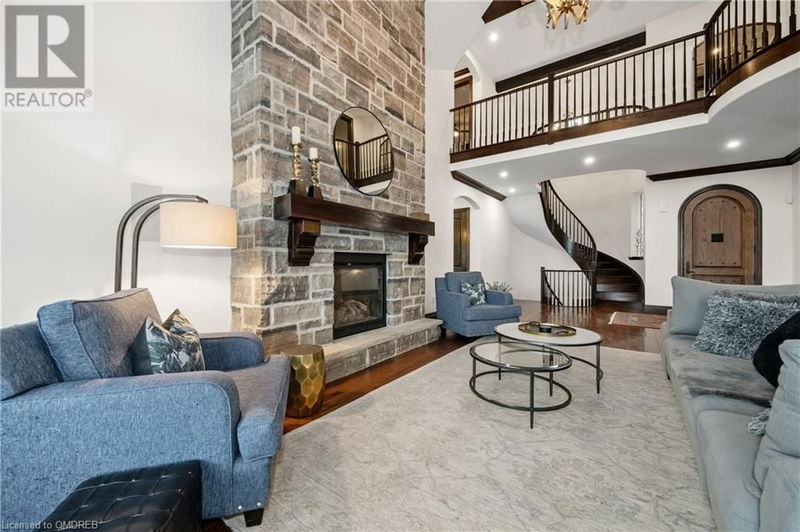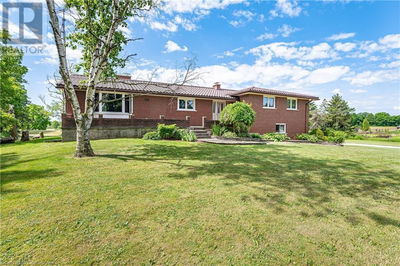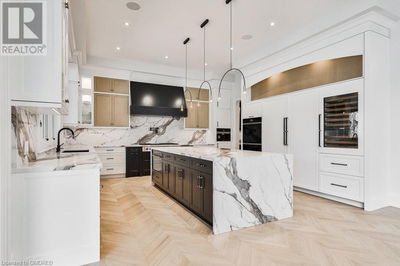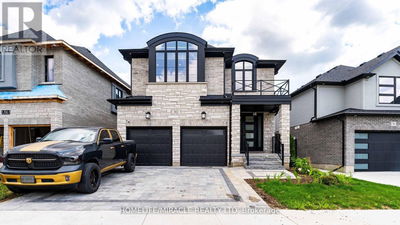1173 POWERLINE RD
420 - Sulphur Springs | Ancaster
$4,199,000.00
Listed about 4 hours ago
- 5 bed
- 4 bath
- 4,857 sqft
- 10 parking
- Single Family
Property history
- Now
- Listed on Oct 8, 2024
Listed for $4,199,000.00
0 days on market
Location & area
Schools nearby
Home Details
- Description
- Nestled on 25 acres of rolling hills and serene forest, this stunning executive estate offers 4850 square feet of luxury living. Add another 2800 square feet of unfinished basement and this home will exceed your expectations. A large great room boasts a stunning 23-foot beamed ceiling and a floor-to-ceiling stone gas fireplace. A cozy main floor office, complete with gas fireplace, provides the ideal spot for remote work or quiet reflection. The gourmet kitchen features a walk-in pantry, top-tier appliances and an eat-in area with access to the outdoor porch. A butler's pantry adds convenience for entertaining or serves as a charming morning coffee bar. Wide plank hand-scaped hickory floors create a warm ambiance, while 8-foot solid oak doors elevate the luxurious feel of every room. A striking winding staircase connects all levels of this beautiful home. Upstairs offers a large primary bedroom with 5-piece ensuite and walk-in closets. Three additional large bedrooms provide ample space for family and guests. For added convenience, a fifth bedroom on the main floor offers the perfect space for a nanny or in-law suite. Minutes from the charming town of Ancaster, this estate provides easy access to shopping, dining and local amenities while maintaining the serenity of rural living. Experience the perfect blend of luxury and nature in this exceptional estate. Schedule your private showing today. (id:39198)
- Additional media
- https://youriguide.com/1173_power_line_rd_e_ancaster_on/
- Property taxes
- $13,332.23 per year / $1,111.02 per month
- Basement
- Unfinished, Full
- Year build
- -
- Type
- Single Family
- Bedrooms
- 5
- Bathrooms
- 4
- Parking spots
- 10 Total
- Floor
- -
- Balcony
- -
- Pool
- -
- External material
- Stone
- Roof type
- -
- Lot frontage
- -
- Lot depth
- -
- Heating
- Geo Thermal
- Fire place(s)
- -
- Second level
- 4pc Bathroom
- 0’0” x 0’0”
- Full bathroom
- 0’0” x 0’0”
- Bedroom
- 13'0'' x 15'6''
- Bedroom
- 14'9'' x 14'8''
- Bedroom
- 13'0'' x 16'6''
- Primary Bedroom
- 18'11'' x 26'11''
- Main level
- 4pc Bathroom
- 0’0” x 0’0”
- 2pc Bathroom
- 0’0” x 0’0”
- Mud room
- 14'0'' x 12'9''
- Bedroom
- 12'11'' x 15'4''
- Office
- 12'11'' x 16'7''
- Laundry room
- 12'11'' x 8'0''
- Dining room
- 14'8'' x 15'1''
- Family room
- 13'4'' x 18'6''
- Kitchen
- 14'8'' x 25'7''
- Great room
- 17'10'' x 35'8''
Listing Brokerage
- MLS® Listing
- 40659490
- Brokerage
- Century 21 Miller Real Estate Ltd., Brokerage
Similar homes for sale
These homes have similar price range, details and proximity to 1173 POWERLINE RD
