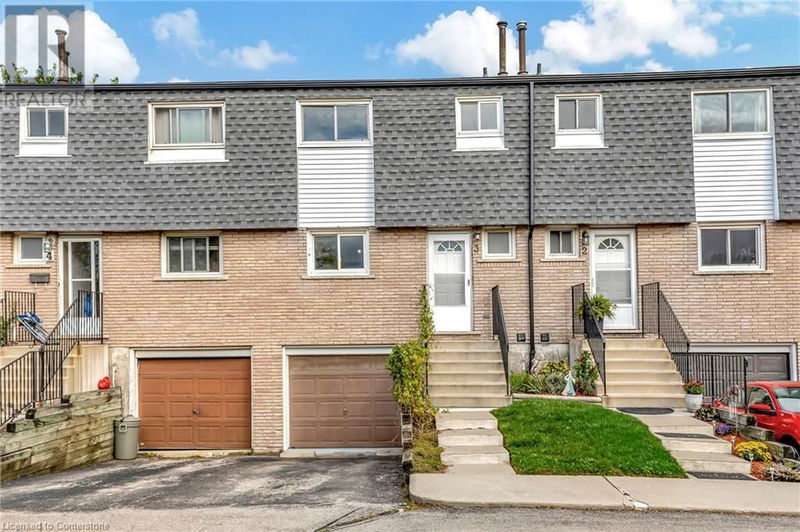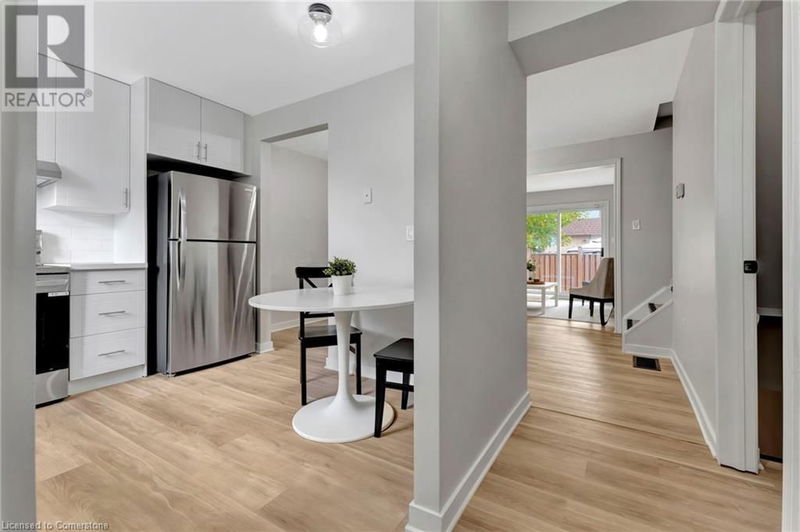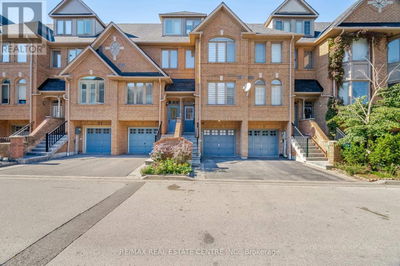1358 UPPER GAGE
187 - Randall/Eleanor | Hamilton
$499,989.00
Listed about 4 hours ago
- 3 bed
- 2 bath
- 1,434 sqft
- 2 parking
- Single Family
Property history
- Now
- Listed on Oct 8, 2024
Listed for $499,989.00
0 days on market
Location & area
Schools nearby
Home Details
- Description
- Discover your dream home in this beautifully renovated townhome, boasting three spacious bedrooms and two modern bathrooms. Meticulously updated from top to bottom in 2024, this property features a brand new eat-in kitchen equipped with all new, stainless steel appliances, perfect for preparing family meals. The fully finished basement offers additional living space, ideal for a recreation room, home office, or games room. Enjoy the convenience of inside garage entry, ensuring easy access to your vehicle and extra storage. Location is key, and this home delivers with quick access to Lincoln Alexander Highway, making commuting a breeze. Public transit options are just steps away, along with a variety of shopping centers nearby, catering to all your needs. Don’t miss the opportunity to call this stunning townhome yours – it’s the perfect blend of style, comfort, and convenience! (id:39198)
- Additional media
- https://www.youtube.com/watch?v=wbIf3n-eOS4
- Property taxes
- $3,005.00 per year / $250.42 per month
- Condo fees
- $664.61
- Basement
- Finished, Full
- Year build
- -
- Type
- Single Family
- Bedrooms
- 3
- Bathrooms
- 2
- Pet rules
- -
- Parking spots
- 2 Total
- Parking types
- Attached Garage
- Floor
- -
- Balcony
- -
- Pool
- -
- External material
- Brick | Vinyl siding
- Roof type
- -
- Lot frontage
- -
- Lot depth
- -
- Heating
- Forced air, Natural gas
- Fire place(s)
- -
- Locker
- -
- Building amenities
- -
- Basement
- Bonus Room
- 0’0” x 0’0”
- Bonus Room
- 0’0” x 0’0”
- Laundry room
- 14'9'' x 7'4''
- Recreation room
- 16'3'' x 17'1''
- Second level
- Bedroom
- 10'6'' x 8'7''
- Bedroom
- 13'11'' x 8'5''
- 4pc Bathroom
- 0’0” x 0’0”
- Primary Bedroom
- 14'9'' x 10'2''
- Main level
- 2pc Bathroom
- 0’0” x 0’0”
- Living room
- 10'7'' x 17'4''
- Dining room
- 9'1'' x 13'11''
- Kitchen
- 11'1'' x 10'9''
Listing Brokerage
- MLS® Listing
- 40659561
- Brokerage
- Century 21 First Canadian Corp
Similar homes for sale
These homes have similar price range, details and proximity to 1358 UPPER GAGE









