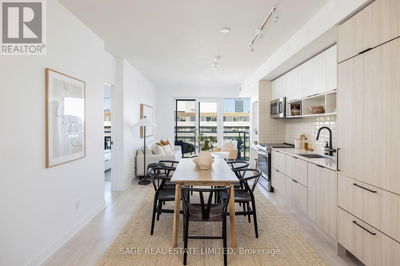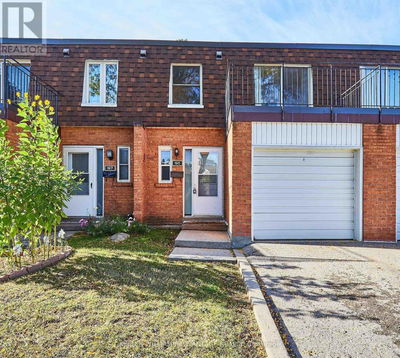1058 FALGARWOOD
1005 - FA Falgarwood | Oakville
$589,900.00
Listed about 4 hours ago
- 3 bed
- 2 bath
- 1,710 sqft
- 1 parking
- Single Family
Property history
- Now
- Listed on Oct 8, 2024
Listed for $589,900.00
0 days on market
Location & area
Schools nearby
Home Details
- Description
- This beautiful two-level condo is nestled in the highly sought-after Trafalgar Woods neighborhood, just steps away from parks, ravine trails, and top-rated schools. The home provides numerous upgrades and features dark hardwood floors, stylish designer tiles, and elegant crown moulding throughout. Upon entering, you’re greeted by a bright foyer with refinished stairs showcasing oak treads, risers, handrails, and pickets, leading to an open-concept living room and spacious dining area. The galley-style kitchen boasts white cabinetry, a stunning backsplash, newer granite countertops, and stainless steel appliances. The second level is home to a generously-sized primary bedroom, two well-appointed additional bedrooms, and a cozy family room that features French doors opening to a charming balcony, perfect for relaxation and entertaining. The convenience of a laundry area adds to the practicality and luxury of this exquisite home. Book your private showing today! (id:39198)
- Additional media
- -
- Property taxes
- $1,941.66 per year / $161.81 per month
- Condo fees
- $920.27
- Basement
- None
- Year build
- -
- Type
- Single Family
- Bedrooms
- 3
- Bathrooms
- 2
- Pet rules
- -
- Parking spots
- 1 Total
- Parking types
- Underground | Visitor Parking
- Floor
- -
- Balcony
- -
- Pool
- -
- External material
- Concrete | Stucco
- Roof type
- -
- Lot frontage
- -
- Lot depth
- -
- Heating
- Baseboard heaters, Electric
- Fire place(s)
- -
- Locker
- -
- Building amenities
- -
- Second level
- Family room
- 10'9'' x 19'8''
- 4pc Bathroom
- 0’0” x 0’0”
- Bedroom
- 10'7'' x 9'5''
- Bedroom
- 15'1'' x 8'5''
- Bedroom
- 11'0'' x 11'0''
- Main level
- Kitchen
- 8'3'' x 12'6''
- Family room
- 18'5'' x 11'2''
- Dining room
- 8'6'' x 8'11''
- 2pc Bathroom
- 0’0” x 0’0”
Listing Brokerage
- MLS® Listing
- 40659658
- Brokerage
- RE/MAX NIAGARA REALTY LTD, BROKERAGE
Similar homes for sale
These homes have similar price range, details and proximity to 1058 FALGARWOOD




