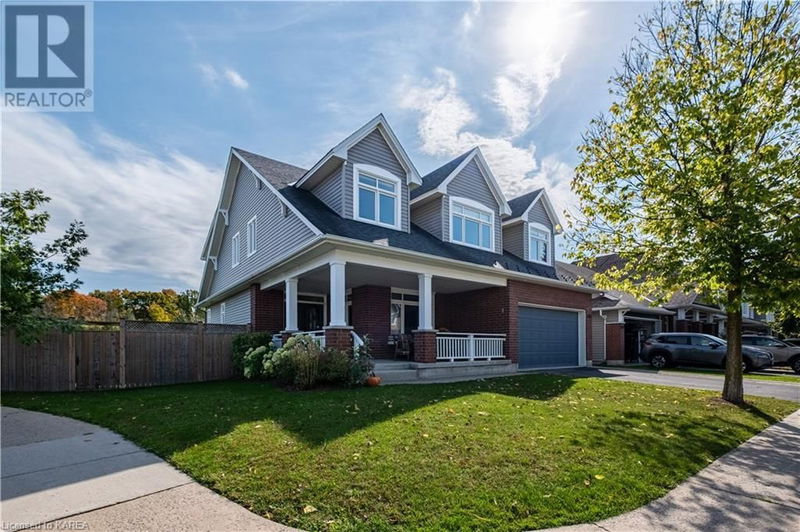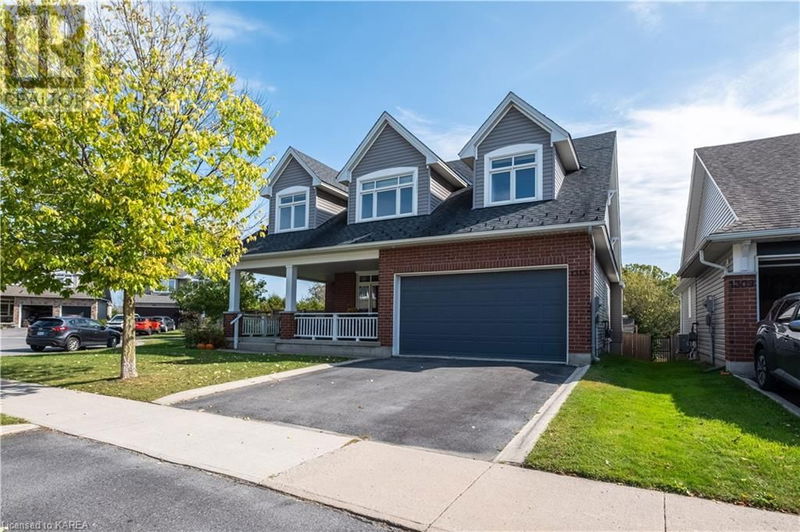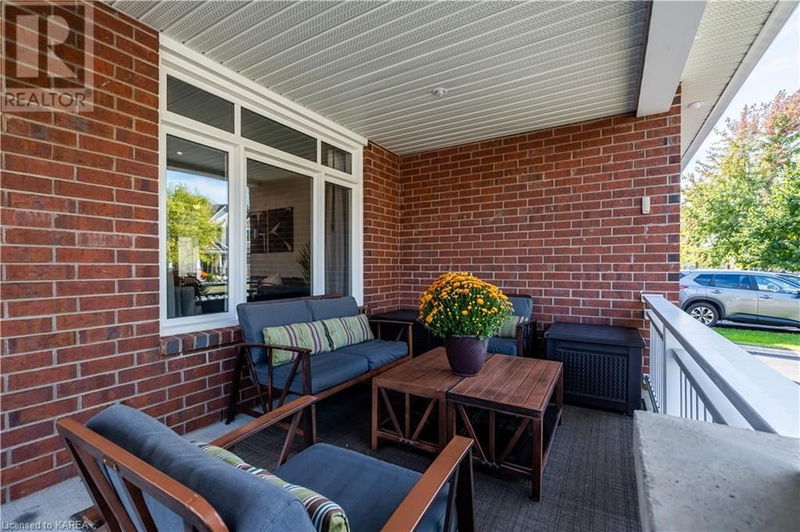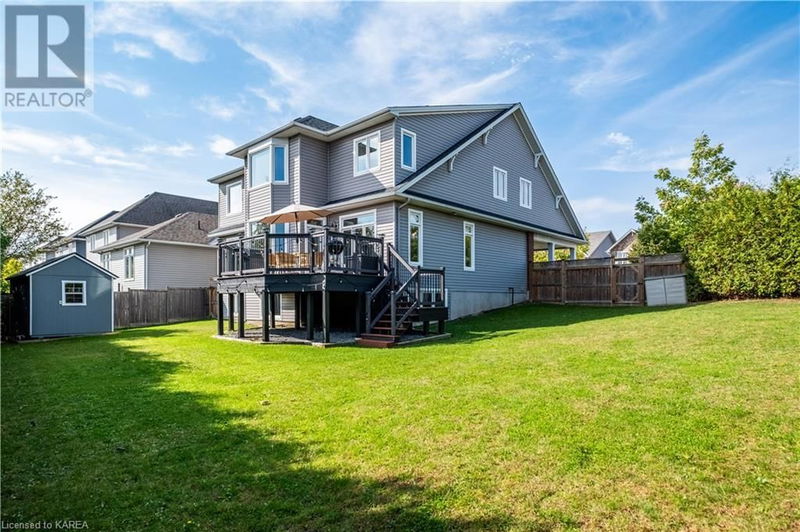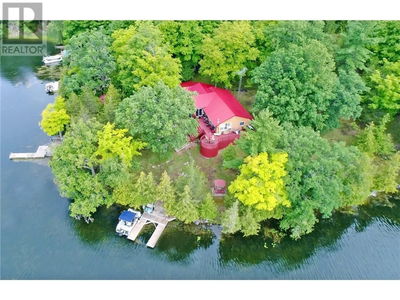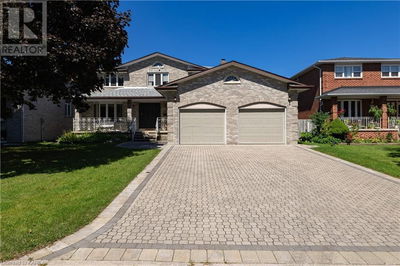1313 GREENWOOD PARK
13 - Kingston East (incl Barret Crt) | Kingston
$1,200,000.00
Listed about 4 hours ago
- 4 bed
- 4 bath
- 4,653 sqft
- 4 parking
- Single Family
Property history
- Now
- Listed on Oct 8, 2024
Listed for $1,200,000.00
0 days on market
Location & area
Schools nearby
Home Details
- Description
- Situated at the end of a quiet cul-de-sac, in highly sought after Greenwood Park, this spacious Tamarack ‘Jamestown’ model backing onto Butternut Creek offers room for the whole family. The main floor features a spacious foyer and soaring ceilings, hardwood and ceramic floors throughout the main level, a formal dining room, a bright living room, an inviting family room overlooking greenspace with a gas fireplace, a custom, elegant eat-in kitchen with granite countertops and an oversized island with high end Thermador appliances with access to the sizeable back deck, an office, an updated and modern 2pc powder room & a mudroom with inside entry to the freshly painted double car garage. The second floor features a spacious primary bedroom with a walk-in closet and ensuite bathroom, 3 additional well-sized bedrooms, a 4pc bathroom & a laundry room. The basement is complete with a large rec room, updated 3pc bathroom, an additional bedroom with a walk-in closet and ample storage space. The enormous, private, fully fenced backyard offers endless possibilities. Close to all East-end amenities, walking trails, parks, schools, 401 and a short drive to downtown Kingston, Hotel Dieu & KGH. (id:39198)
- Additional media
- https://youtu.be/L4um6kileWE
- Property taxes
- $8,492.29 per year / $707.69 per month
- Basement
- Finished, Full
- Year build
- -
- Type
- Single Family
- Bedrooms
- 4 + 1
- Bathrooms
- 4
- Parking spots
- 4 Total
- Floor
- -
- Balcony
- -
- Pool
- -
- External material
- Brick | Vinyl siding
- Roof type
- -
- Lot frontage
- -
- Lot depth
- -
- Heating
- Forced air, Natural gas
- Fire place(s)
- -
- Basement
- Bedroom
- 17'10'' x 14'5''
- 3pc Bathroom
- 0’0” x 0’0”
- Recreation room
- 22'2'' x 18'8''
- Second level
- 4pc Bathroom
- 0’0” x 0’0”
- Bedroom
- 12'5'' x 20'6''
- Bedroom
- 12'5'' x 20'6''
- Bedroom
- 12'5'' x 20'4''
- Laundry room
- 8'0'' x 9'4''
- Full bathroom
- 0’0” x 0’0”
- Primary Bedroom
- 16'5'' x 21'9''
- Main level
- 2pc Bathroom
- 0’0” x 0’0”
- Mud room
- 12'10'' x 7'4''
- Office
- 11'10'' x 9'1''
- Family room
- 16'2'' x 15'0''
- Kitchen
- 12'5'' x 21'9''
- Dining room
- 11'1'' x 17'2''
- Living room
- 15'1'' x 23'0''
Listing Brokerage
- MLS® Listing
- 40659849
- Brokerage
- Royal LePage ProAlliance Realty, Brokerage
Similar homes for sale
These homes have similar price range, details and proximity to 1313 GREENWOOD PARK
