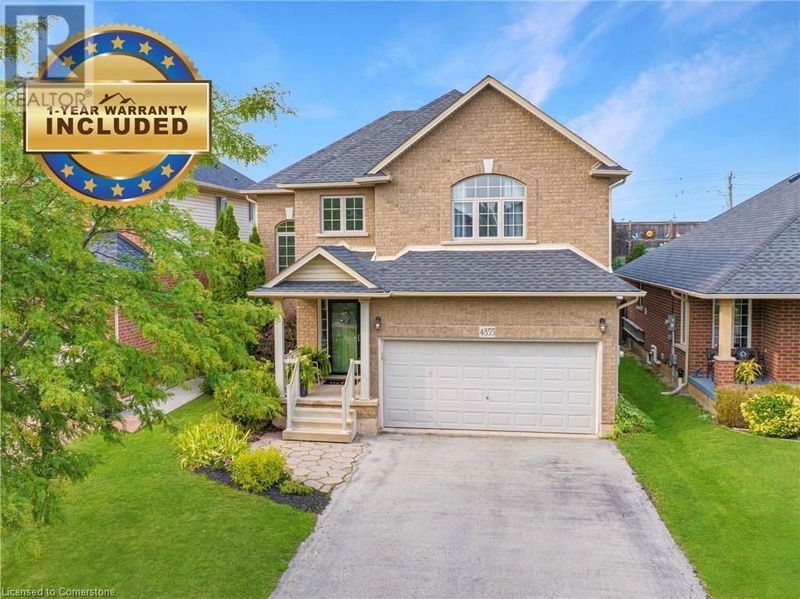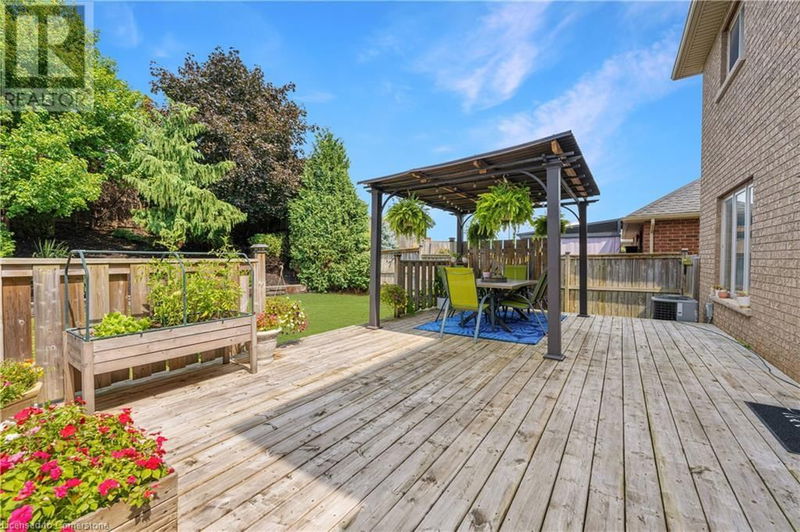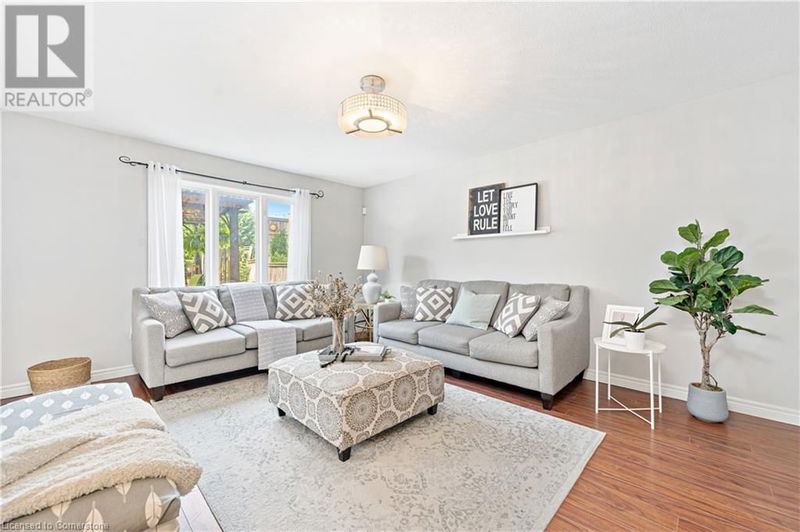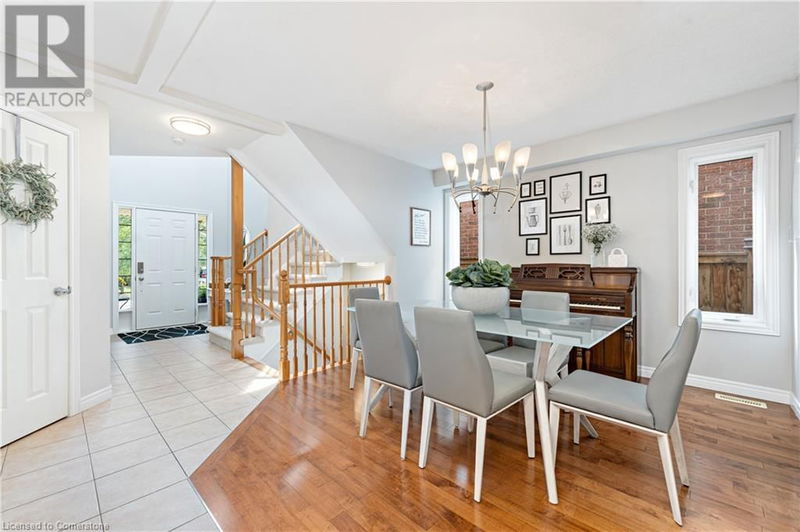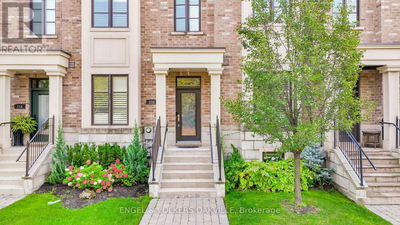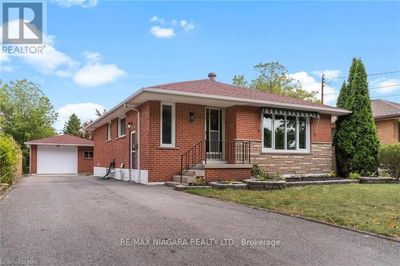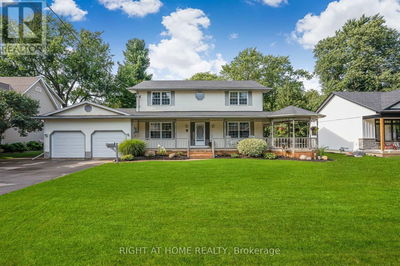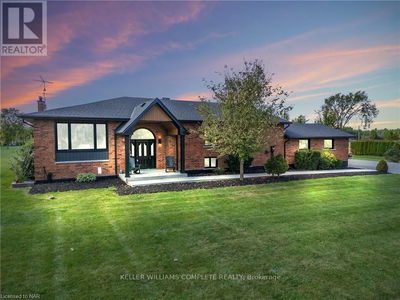4855 NORTHGATE
982 - Beamsville | Beamsville
$899,900.00
Listed about 3 hours ago
- 3 bed
- 3 bath
- 2,162 sqft
- 6 parking
- Single Family
Property history
- Now
- Listed on Oct 8, 2024
Listed for $899,900.00
0 days on market
- Sep 17, 2024
- 21 days ago
Terminated
Listed for $929,900.00 • on market
- Sep 6, 2024
- 1 month ago
Terminated
Listed for $929,900.00 • on market
Location & area
Schools nearby
Home Details
- Description
- BEAUTIFUL FULLY-FINISHED BEAMSVILLE HOME! AWESOME FAMILY NEIGHBOURHOOD!! CLOSE TO ALL AMENITIES! Discover your perfect family home in the heart of Beamsville! This beautifully updated 3-bedroom, 3-bathroom gem offers a bright and airy living space, ideal for comfortable family living. The main level features a lovely design that seamlessly flows into a large, private backyard with a fantastic deck—perfect for outdoor gatherings. The lower level is an entertainer's dream, complete with a wet bar and plenty of room for watching the game or enjoying a movie night with friends. Upstairs, a versatile loft space awaits, perfect for a home office or cozy reading nook. Situated close to the QEW, all major amenities, and shopping, this home is ideally located in the heart of wine country, surrounded by award-winning wineries and restaurants. Plus, a brand-new elementary school is being built within walking distance, making it an excellent choice for families. Don't miss the chance to make this incredible home yours! (id:39198)
- Additional media
- https://youriguide.com/4855_northgate_crescent_lincoln_on/
- Property taxes
- $5,724.68 per year / $477.06 per month
- Basement
- Finished, Full
- Year build
- 2007
- Type
- Single Family
- Bedrooms
- 3
- Bathrooms
- 3
- Parking spots
- 6 Total
- Floor
- -
- Balcony
- -
- Pool
- -
- External material
- Brick | Vinyl siding
- Roof type
- -
- Lot frontage
- -
- Lot depth
- -
- Heating
- Forced air, Natural gas
- Fire place(s)
- -
- Lower level
- Other
- 8'7'' x 11'1''
- Recreation room
- 24' x 28'9''
- Second level
- 4pc Bathroom
- 8'11'' x 10'8''
- Bedroom
- 13'5'' x 11'9''
- Bedroom
- 12'4'' x 14'1''
- 4pc Bathroom
- 8'11'' x 10'8''
- Primary Bedroom
- 15'2'' x 17'1''
- Main level
- 2pc Bathroom
- 3'7'' x 7'5''
- Laundry room
- 6'2'' x 7'6''
- Living room
- 13'2'' x 16'11''
- Dining room
- 11'1'' x 11'7''
- Kitchen
- 13'10'' x 15'8''
Listing Brokerage
- MLS® Listing
- 40659946
- Brokerage
- Your Home Sold Guaranteed Realty Elite
Similar homes for sale
These homes have similar price range, details and proximity to 4855 NORTHGATE

