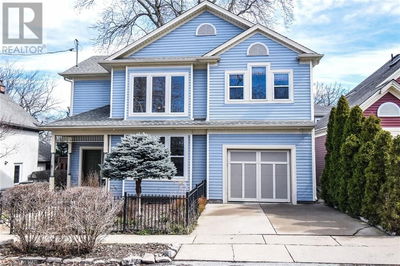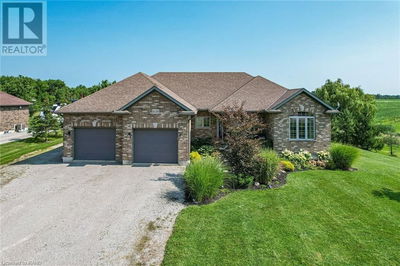548 WRIGHT
773 - Lincoln/Crowland | Welland
$519,000.00
Listed 6 days ago
- 3 bed
- 2 bath
- 1,387 sqft
- 6 parking
- Single Family
Property history
- Now
- Listed on Oct 9, 2024
Listed for $519,000.00
6 days on market
Location & area
Schools nearby
Home Details
- Description
- Welcome to this charming home, perfect for first-time buyers or those looking to downsize! This beautifully renovated property offers flexibility and comfort, with an upper-level in-law suite that provides the potential for rental income or extra living space. The main level boasts a stunning, bright kitchen that any chef will love, a spacious living room with a cozy wood-burning fireplace, and two well-sized bedrooms separated by an updated, modern bathroom featuring a luxurious rain shower. The detached double garage is a standout, offering a dedicated workshop space with its own 100-amp panel and plenty of counter area for tools and projects. Additional updates include a new heat pump (2024), an owned water heater, and recent improvements to the roof and furnace. The upstairs in-law suite features its own kitchen, bedroom, bathroom, and living room, making it ideal for multi-generational living or extra income - zoned duplex which offers great flexibility. Outside, the garden area is perfect for growing vegetables, and you’ll love the unique trees that bear delicious mango-banana-flavored fruit! This home truly offers a little bit of everything—schedule your showing today! (id:39198)
- Additional media
- https://book.allisonmediaco.com/sites/weakjwe/unbranded
- Property taxes
- $2,959.00 per year / $246.58 per month
- Basement
- Unfinished, Full
- Year build
- 1949
- Type
- Single Family
- Bedrooms
- 3
- Bathrooms
- 2
- Parking spots
- 6 Total
- Floor
- -
- Balcony
- -
- Pool
- -
- External material
- Aluminum siding | Vinyl siding | Metal
- Roof type
- -
- Lot frontage
- -
- Lot depth
- -
- Heating
- Heat Pump, Forced air, Natural gas
- Fire place(s)
- 1
- Second level
- Office
- 10'9'' x 7'11''
- 3pc Bathroom
- 4'0'' x 7'5''
- Living room/Dining room
- 9'11'' x 17'5''
- Bedroom
- 11'8'' x 13'1''
- Kitchen
- 10'2'' x 12'11''
- Basement
- Other
- 26'1'' x 24'6''
- Main level
- 4pc Bathroom
- 5'6'' x 6'9''
- Bedroom
- 9'3'' x 10'9''
- Primary Bedroom
- 9'3'' x 11'3''
- Living room
- 13'6'' x 19'2''
- Kitchen
- 11'2'' x 14'7''
Listing Brokerage
- MLS® Listing
- 40659987
- Brokerage
- RE/MAX GARDEN CITY REALTY INC, BROKERAGE
Similar homes for sale
These homes have similar price range, details and proximity to 548 WRIGHT









