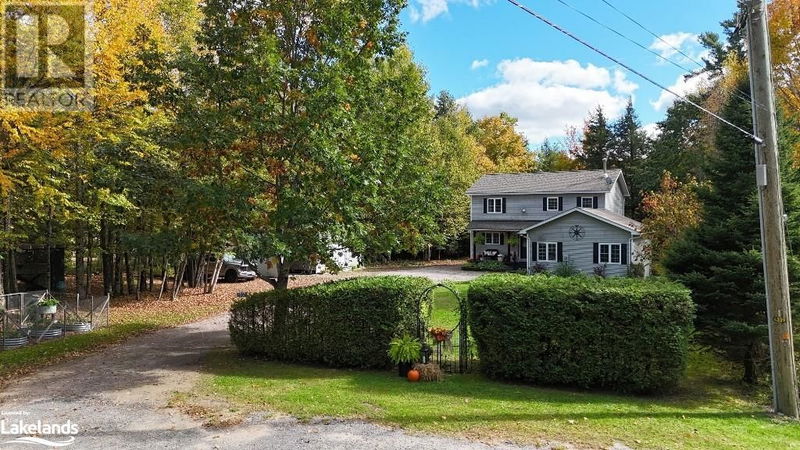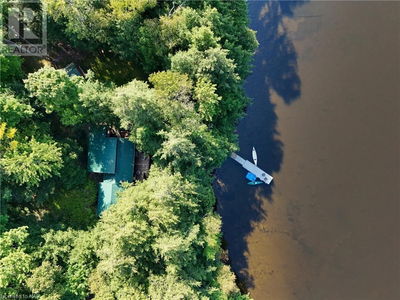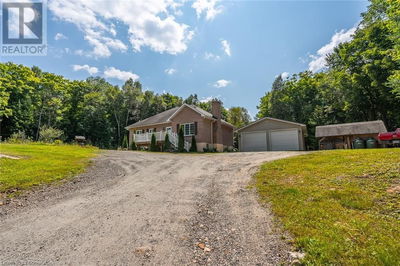1057 SUBURBAN
Guilford | West Guilford
$849,900.00
Listed about 5 hours ago
- 3 bed
- 3 bath
- 1,888 sqft
- 8 parking
- Single Family
Property history
- Now
- Listed on Oct 7, 2024
Listed for $849,900.00
0 days on market
Location & area
Schools nearby
Home Details
- Description
- This beautiful, cozy 3 Bdrm 2 storey home is located in the Haliburton Highlands in the Village of West Guilford. It's on the Gull River where you have your own dock accessed by a lighted path from the backyard. This area also has so much more to offer including boating to 3 lakes (Pine/Grass/Maple) offering great fishing! You are a short walk to the Community Centre, where there is a playground, ball diamond, the Public sand beach, The Log Cabin gift shop & the West Guilford Shopping Centre for all your grocery/LCBO needs. Golf?? Lakeside Golf Club is across the river & a super short drive! Also close is Sir Sam's Downhill Ski area in Eagle Lake, Haliburton Forest & Wildlife at Kennisis Lake where you can enjoy many trails and unique outdoor experiences. Many upgrades to the home have taken place since 2021 giving it a modern feel yet it hasn't lost its warmth & charm. The open concept LR/DR/KT with walkout to a large deck at the back features windows on every outside wall giving you a sense of brightness but also bringing in the outside. The Bdrms, laundry & 4 pc Guest Bath are all on the upper level. The Primary Bdrm comes with a 3 pc ensuite bath, walk in closet & a balcony with sliding door to look out over the backyard! To round out the home is an attached 2 car garage with mudroom, 2pc bath, pantry & finished rec room downstairs. Last there is a detached workshop including a lounging area to bond with friends near the woodstove with carport & the She Shed! (id:39198)
- Additional media
- https://www.youtube.com/embed/nvVDy1IHIh4
- Property taxes
- $2,614.23 per year / $217.85 per month
- Basement
- Partially finished, Full
- Year build
- 2003
- Type
- Single Family
- Bedrooms
- 3
- Bathrooms
- 3
- Parking spots
- 8 Total
- Floor
- -
- Balcony
- -
- Pool
- -
- External material
- Vinyl siding
- Roof type
- -
- Lot frontage
- -
- Lot depth
- -
- Heating
- Forced air
- Fire place(s)
- -
- Second level
- 4pc Bathroom
- 5'0'' x 8'6''
- Bedroom
- 11'6'' x 12'0''
- Bedroom
- 11'0'' x 12'0''
- Full bathroom
- 6'0'' x 8'6''
- Primary Bedroom
- 12'0'' x 17'0''
- Main level
- Mud room
- 6'0'' x 6'8''
- 2pc Bathroom
- 4'0'' x 6'0''
- Pantry
- 8'3'' x 11'4''
- Dining room
- 9'6'' x 13'3''
- Kitchen
- 11'0'' x 11'4''
- Living room
- 13'3'' x 15'0''
- Foyer
- 5'0'' x 11'0''
Listing Brokerage
- MLS® Listing
- 40659005
- Brokerage
- Re/Max Professionals North, Brokerage, Haliburton
Similar homes for sale
These homes have similar price range, details and proximity to 1057 SUBURBAN









