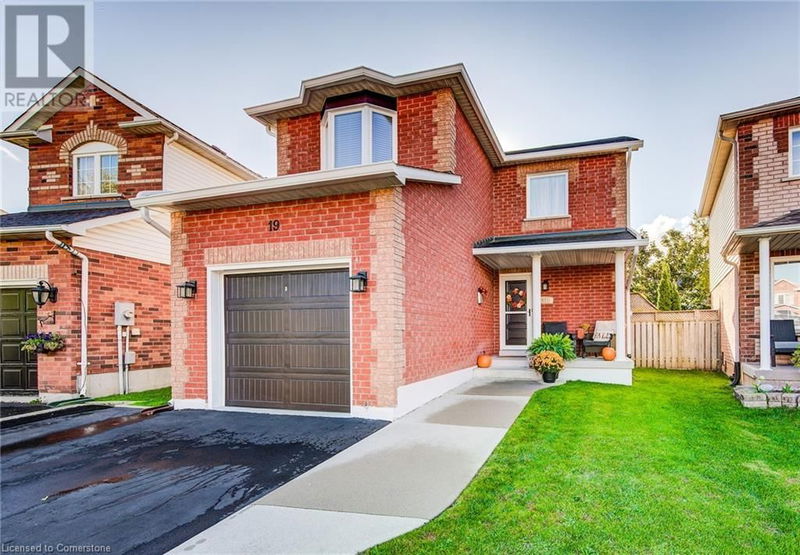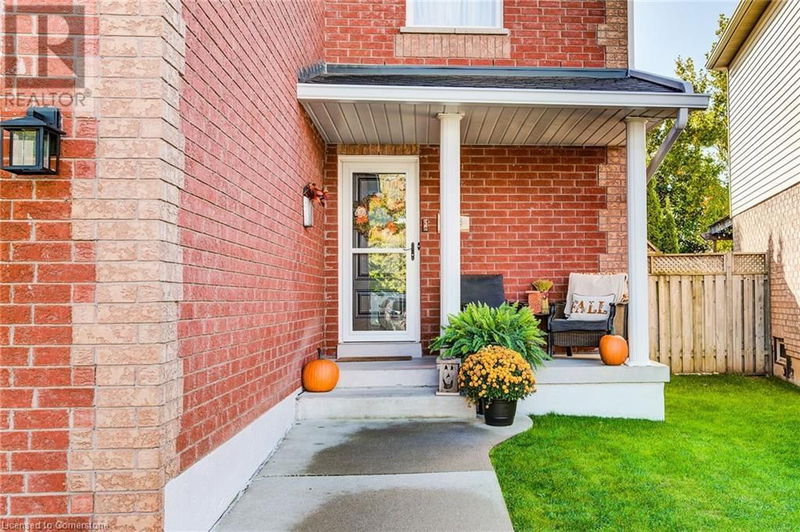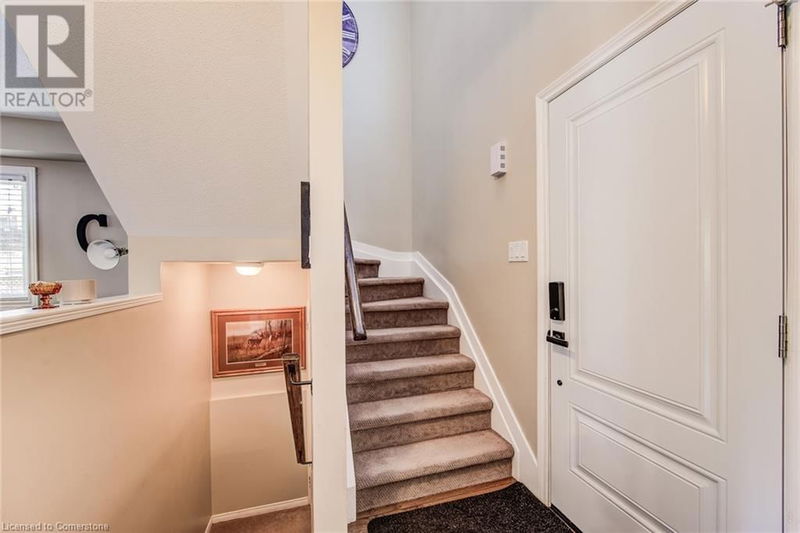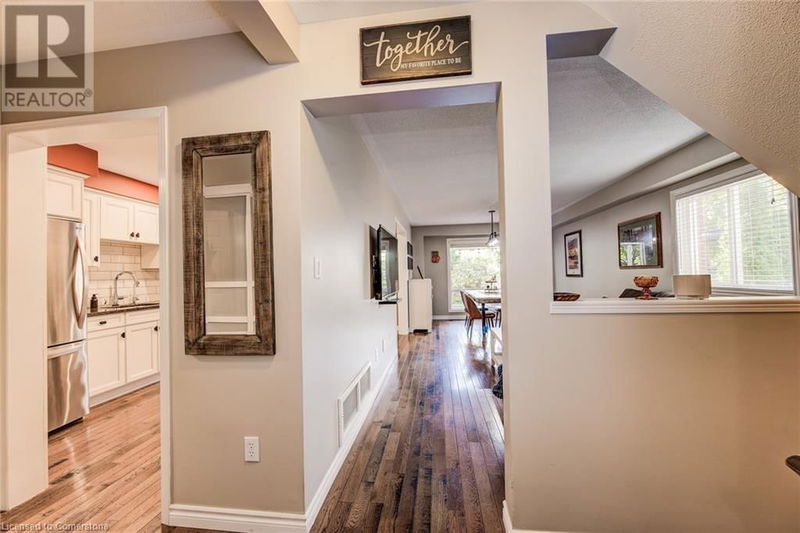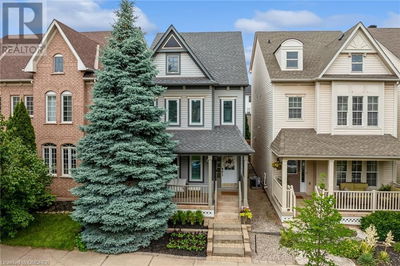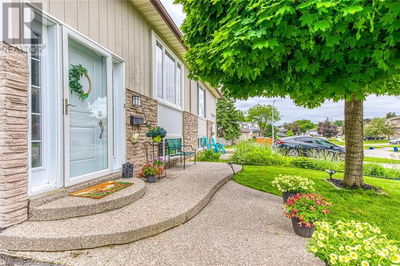19 SEBASTIAN
23 - Branchton Park | Cambridge
$775,000.00
Listed 1 day ago
- 3 bed
- 3 bath
- 1,974 sqft
- 3 parking
- Single Family
Open House
Property history
- Now
- Listed on Oct 9, 2024
Listed for $775,000.00
1 day on market
Location & area
Schools nearby
Home Details
- Description
- DETACHED HOME, MOVE-IN READY! Put this meticulously maintained and well-loved home at the top of your list. Located on a family-friendly street this home is finished with more upgrades than can be mentioned. This home features 3 bdrms and 3 bathrooms and is fully finished. The main floor features hardwood floors throughout, with a recently renovated kitchen with granite counters (2017), the kitchen also features a walk-out to a large deck with a pergola which overlooks the private, well-manicured fenced yard. The upper-most level features 3 good-sized bedrooms, and two baths, the primary bedroom features a full ensuite and a walk-in closet. The basement offers a spacious rec. room with an electric fireplace, laundry area and lots of storage. Come be impressed! Main-floor renovations including windows 2017, Fridge & Stove 2017, Dishwasher 2021, Washer & Dryer 2020, Carpeting 2018, Furnace & A/C 2018, Eavestroughs 2023, Garage Door 2022. (id:39198)
- Additional media
- https://youriguide.com/19_sebastian_crescent_cambridge_on/
- Property taxes
- $4,176.00 per year / $348.00 per month
- Basement
- Finished, Full
- Year build
- 1998
- Type
- Single Family
- Bedrooms
- 3
- Bathrooms
- 3
- Parking spots
- 3 Total
- Floor
- -
- Balcony
- -
- Pool
- -
- External material
- Vinyl siding | Brick Veneer
- Roof type
- -
- Lot frontage
- -
- Lot depth
- -
- Heating
- Forced air, Natural gas
- Fire place(s)
- 1
- Basement
- Laundry room
- 6'10'' x 9'9''
- Recreation room
- 20'0'' x 21'5''
- Second level
- 4pc Bathroom
- 7'2'' x 7'7''
- 4pc Bathroom
- 5'7'' x 8'8''
- Bedroom
- 10'2'' x 13'3''
- Bedroom
- 11'2'' x 13'6''
- Primary Bedroom
- 16'1'' x 16'7''
- Main level
- Kitchen
- 10'2'' x 16'10''
- Dining room
- 11'1'' x 11'8''
- Living room
- 10'3'' x 11'1''
- 2pc Bathroom
- 4'8'' x 5'11''
Listing Brokerage
- MLS® Listing
- 40659041
- Brokerage
- RE/MAX TWIN CITY REALTY INC. BROKERAGE-2
Similar homes for sale
These homes have similar price range, details and proximity to 19 SEBASTIAN
