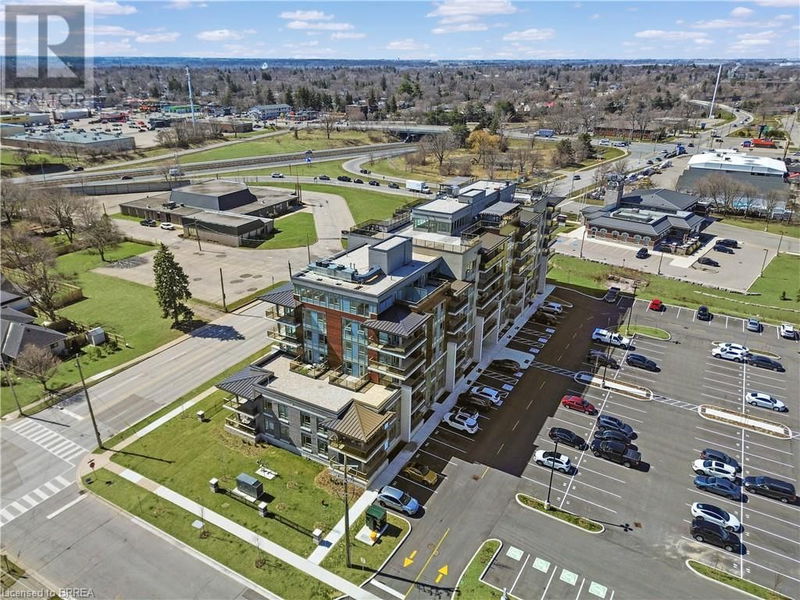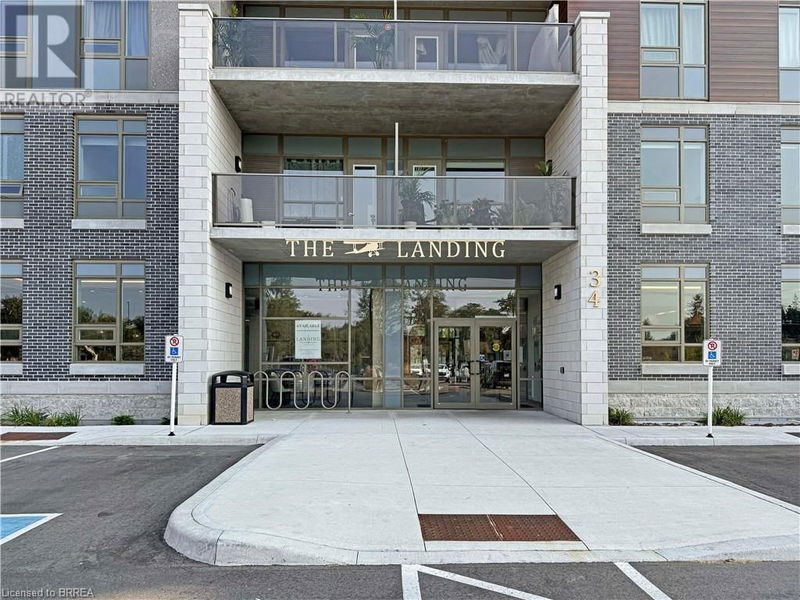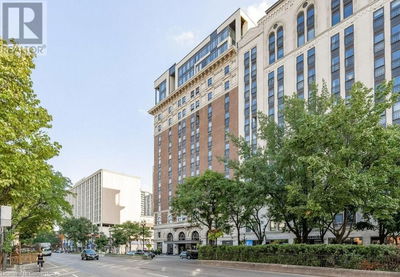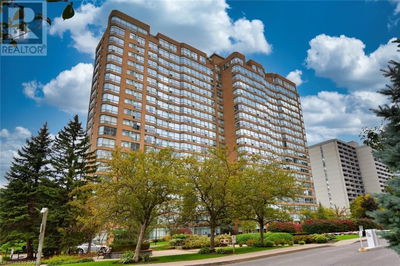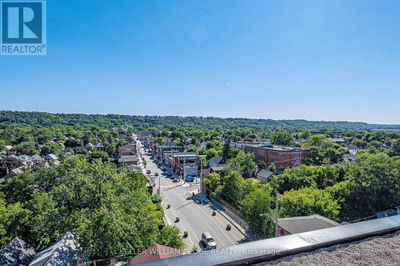34 NORMAN
2012 - Fairview/Greenbrier | Brantford
$439,900.00
Listed about 4 hours ago
- 1 bed
- 1 bath
- 641 sqft
- 1 parking
- Single Family
Property history
- Now
- Listed on Oct 7, 2024
Listed for $439,900.00
0 days on market
- Jul 19, 2024
- 3 months ago
Terminated
Listed for $649,900.00 • on market
Location & area
Schools nearby
Home Details
- Description
- Welcome to The Landing – one of Brantford’s most sought-after developments! This 1-bedroom, 641 sq. ft. suite offers a modern blend of sophistication and practicality. With 9-foot ceilings, premium finishes, and an abundance of natural light, this space is designed for both comfort and style. The open-concept kitchen, featuring sleek stainless-steel appliances, flows seamlessly into the dining and living areas, making it perfect for relaxing or entertaining. Step out onto your private balcony for some fresh air, and enjoy the convenience of in-suite laundry, complete with a washer and dryer. Residents of The Landing enjoy top-notch amenities, including a fully-equipped fitness centre, a rooftop terrace with stunning views, a quiet library, and a party room with a built-in bar—ideal for your next gathering. Located conveniently near Hwy 403 and within walking distance to Brantford’s top north-end amenities, this suite offers the perfect mix of urban convenience and community charm. Experience elevated living in this growing vibrant neighbourhood. (id:39198)
- Additional media
- -
- Property taxes
- $1,994.47 per year / $166.21 per month
- Condo fees
- $364.78
- Basement
- None
- Year build
- -
- Type
- Single Family
- Bedrooms
- 1
- Bathrooms
- 1
- Pet rules
- -
- Parking spots
- 1 Total
- Parking types
- Visitor Parking
- Floor
- -
- Balcony
- -
- Pool
- -
- External material
- Brick | Stucco | Other
- Roof type
- -
- Lot frontage
- -
- Lot depth
- -
- Heating
- Forced air, Electric
- Fire place(s)
- -
- Locker
- -
- Building amenities
- Exercise Centre, Party Room
- Main level
- Laundry room
- 4'6'' x 5'5''
- 4pc Bathroom
- 7'7'' x 5'1''
- Bedroom
- 9'10'' x 12'7''
- Living room
- 12'2'' x 15'9''
- Kitchen
- 8'2'' x 9'1''
- Foyer
- 9'4'' x 9'1''
Listing Brokerage
- MLS® Listing
- 40659114
- Brokerage
- Real Broker Ontario Ltd.
Similar homes for sale
These homes have similar price range, details and proximity to 34 NORMAN
