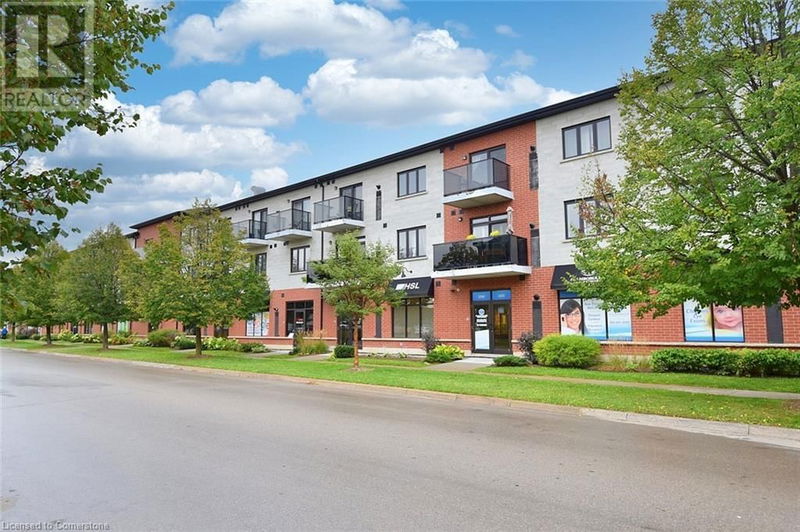170 ROCKHAVEN
460 - Waterdown West | Waterdown
$659,900.00
Listed about 4 hours ago
- 3 bed
- 2 bath
- 1,025 sqft
- 2 parking
- Single Family
Property history
- Now
- Listed on Oct 7, 2024
Listed for $659,900.00
0 days on market
Location & area
Schools nearby
Home Details
- Description
- Welcome to this stylish condo in beautiful Waterdown! This stunning loft-style condo is a rare find, offering 1,060 sq ft of bright and airy living space, just minutes from the heart of Waterdown Village. With **2 bedrooms + den, 2 baths, and 2 underground parking spots,** this home combines convenience and style. Key features include cathedral ceilings, an open-concept design, and a spacious kitchen, perfect for entertaining, complete with an extended breakfast bar and high-end finishes. The living room is warm and inviting, featuring built-in shelving and access to a private balcony. An additional den provides the perfect space for a home office or reading nook. Upstairs, the loft area is bright and spacious, providing a tranquil primary bedroom with a 3-piece ensuite bath. Nestled in the family-friendly Waterdown community, this home offers a peaceful small-town feel with all the modern amenities just steps away. Close to schools, parks, and close to both Hamilton and Burlington, this condo checks all the boxes for stylish, comfortable living! (id:39198)
- Additional media
- https://www.venturehomes.ca/virtualtour.asp?tourid=68330
- Property taxes
- $4,038.16 per year / $336.51 per month
- Condo fees
- $405.20
- Basement
- None
- Year build
- -
- Type
- Single Family
- Bedrooms
- 3
- Bathrooms
- 2
- Pet rules
- -
- Parking spots
- 2 Total
- Parking types
- Underground | Covered | Visitor Parking
- Floor
- -
- Balcony
- -
- Pool
- -
- External material
- Brick | Other
- Roof type
- -
- Lot frontage
- -
- Lot depth
- -
- Heating
- Forced air, Natural gas
- Fire place(s)
- -
- Locker
- -
- Building amenities
- -
- Second level
- 3pc Bathroom
- 0’0” x 0’0”
- Primary Bedroom
- 9'11'' x 16'0''
- Main level
- 4pc Bathroom
- 0’0” x 0’0”
- Laundry room
- 10'10'' x 10'10''
- Bedroom
- 10'10'' x 10'9''
- Den
- 8'0'' x 9'0''
- Living room
- 12'11'' x 14'2''
- Eat in kitchen
- 14'9'' x 18'
Listing Brokerage
- MLS® Listing
- 40659127
- Brokerage
- RE/MAX Escarpment Realty Inc.
Similar homes for sale
These homes have similar price range, details and proximity to 170 ROCKHAVEN









