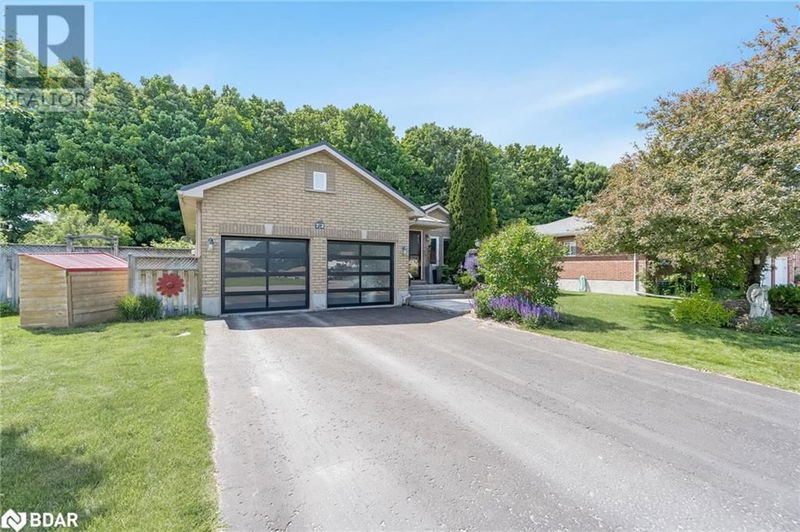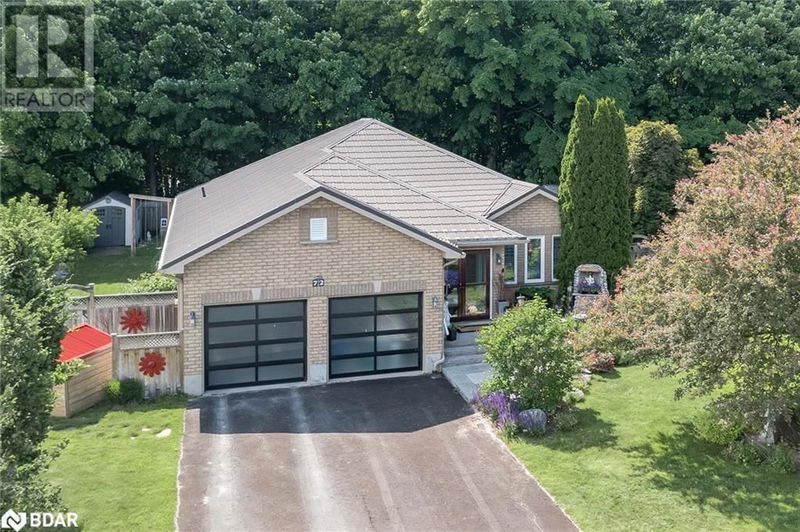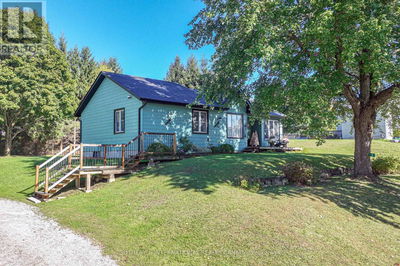72 OXLEY
PE01 - East of Main Street | Penetanguishene
$849,000.00
Listed about 23 hours ago
- 3 bed
- 3 bath
- 3,637 sqft
- 6 parking
- Single Family
Property history
- Now
- Listed on Oct 7, 2024
Listed for $849,000.00
1 day on market
Location & area
Schools nearby
Home Details
- Description
- Top 5 Reasons You Will Love This Home: 1) Experience spacious living in this bright ranch bungalow, complete with a private, fully fenced backyard and an oversized double car garage 2) Nestled in a beautiful, family-friendly neighbourhood, enjoy the proximity to nearby parks and top-rated schools, making it an ideal location for families 3) Indulge in luxurious features such as heated floors in the kitchen and bathrooms, elegant hardwood floors, custom built-ins, a dedicated shoe room, closets with integrated lighting, and a reliable backup generator for added peace of mind 4) Retreat to the primary bedroom, which offers a walk-in closet and an ensuite with a large, refreshing shower, creating a private oasis within your home 5) You are welcomed by a stunning landscaped entrance, featuring a stylish foyer with custom double doors and a unique copper transition, adding a touch of sophistication and elegance to your home's entrance. 3,637 fin.sq.ft. Age 28. Visit our website for more detailed information. (id:39198)
- Additional media
- https://www.youtube.com/watch?v=EjblCVmaZTA
- Property taxes
- $4,783.00 per year / $398.58 per month
- Basement
- Finished, Full
- Year build
- 1996
- Type
- Single Family
- Bedrooms
- 3 + 1
- Bathrooms
- 3
- Parking spots
- 6 Total
- Floor
- -
- Balcony
- -
- Pool
- -
- External material
- Brick
- Roof type
- -
- Lot frontage
- -
- Lot depth
- -
- Heating
- Forced air, Natural gas
- Fire place(s)
- 1
- Basement
- 3pc Bathroom
- 0’0” x 0’0”
- Bedroom
- 9'11'' x 16'2''
- Other
- 9'6'' x 17'4''
- Exercise room
- 9'6'' x 14'6''
- Family room
- 28'2'' x 33'9''
- Main level
- Laundry room
- 6'1'' x 7'7''
- 4pc Bathroom
- 0’0” x 0’0”
- Bedroom
- 9'10'' x 10'9''
- Bedroom
- 10'0'' x 13'1''
- Full bathroom
- 0’0” x 0’0”
- Primary Bedroom
- 14'8'' x 15'3''
- Den
- 11'5'' x 14'11''
- Living room
- 16'2'' x 19'5''
- Dining room
- 13'7'' x 18'5''
- Kitchen
- 14'1'' x 17'10''
Listing Brokerage
- MLS® Listing
- 40659179
- Brokerage
- Faris Team Real Estate Brokerage
Similar homes for sale
These homes have similar price range, details and proximity to 72 OXLEY









