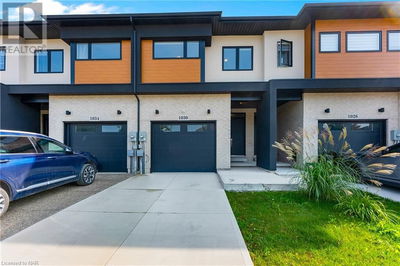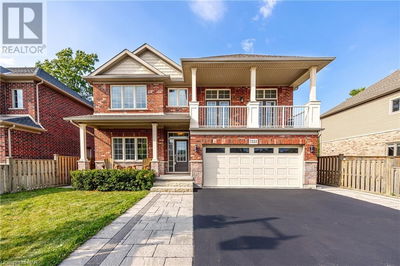4082 HIXON
982 - Beamsville | Beamsville
$774,900.00
Listed about 9 hours ago
- 3 bed
- 2 bath
- 1,180 sqft
- 6 parking
- Single Family
Property history
- Now
- Listed on Oct 16, 2024
Listed for $774,900.00
0 days on market
Location & area
Schools nearby
Home Details
- Description
- Beamsville Bench awaits a new family or two families! Bungalow living with full in-law suite with separate entrance and shared laundry facilities. Stunning updated kitchen with large island with granite waterfall counter, tons of cabinet space in the island and pantry wall. Three good sized bedrooms, one with built in cabinets, lots of updated flooring, windows, shingles and tastefully decorated! Wood burning outdoor sauna and plunge tub is ready and waiting for you to enjoy through all the seasons. Amazing sized lot with mature trees, separate insulated shed that works great for he/she shed and two additional shed spaces for the all the landscaping tools and toys! Close to the wineries, the Bruce Trail and Kinsmen park where many exercise on the stairs and meet new friends at the Dog Park! Go Bus pick up at the QEW for the commuter and On Demand transit available too! (id:39198)
- Additional media
- https://unbranded.youriguide.com/4082_hixon_st_beamsville_on/
- Property taxes
- $4,122.00 per year / $343.50 per month
- Basement
- Finished, Full
- Year build
- 1959
- Type
- Single Family
- Bedrooms
- 3 + 1
- Bathrooms
- 2
- Parking spots
- 6 Total
- Floor
- -
- Balcony
- -
- Pool
- -
- External material
- Vinyl siding | Brick Veneer
- Roof type
- -
- Lot frontage
- -
- Lot depth
- -
- Heating
- Forced air, Natural gas
- Fire place(s)
- -
- Basement
- Utility room
- 21'9'' x 12'10''
- 3pc Bathroom
- 6'11'' x 8'
- Gym
- 14'7'' x 8'2''
- Bedroom
- 10'5'' x 12'8''
- Kitchen
- 14'4'' x 11'10''
- Recreation room
- 14'1'' x 13'11''
- Main level
- 4pc Bathroom
- 6'6'' x 11'1''
- Bedroom
- 9'10'' x 12'7''
- Bedroom
- 8'10'' x 11'6''
- Primary Bedroom
- 11'5'' x 11'0''
- Kitchen
- 18'4'' x 11'3''
- Living room
- 18'6'' x 15'2''
Listing Brokerage
- MLS® Listing
- 40659184
- Brokerage
- RE/MAX Escarpment Realty Inc.
Similar homes for sale
These homes have similar price range, details and proximity to 4082 HIXON


