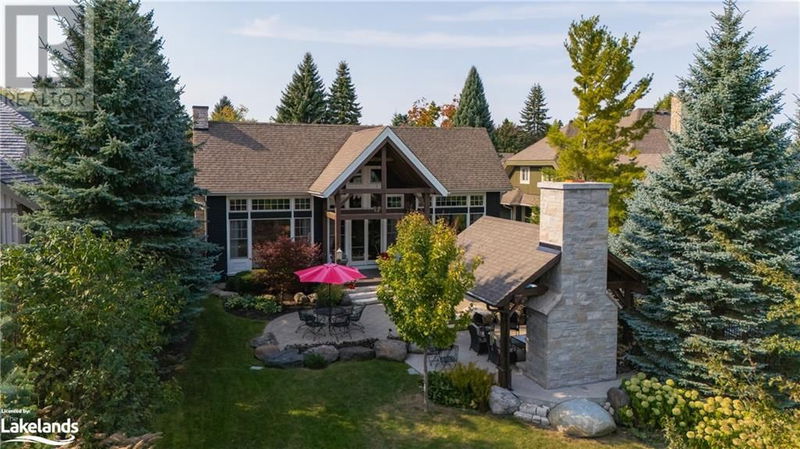103 HOGGARD
Blue Mountains | Thornbury
$2,300,000.00
Listed about 7 hours ago
- 3 bed
- 4 bath
- 3,824 sqft
- 6 parking
- Single Family
Property history
- Now
- Listed on Oct 7, 2024
Listed for $2,300,000.00
0 days on market
Location & area
Schools nearby
Home Details
- Description
- Nestled in the prestigious lifestyle community of Lora Bay, this stunning 5-bedroom, 3.5-bathroom bungaloft is a masterpiece of design and comfort. The grand timber frame construction is complemented by expansive floor-to-ceiling windows in the principal rooms, creating a bright, inviting atmosphere. The primary bedroom, conveniently located on the main floor, offers privacy with its elegant shutters, while fabric window coverings adorn the rest of the home. A loft balcony overlooks the spacious family room, adding to the home's open and airy feel. The fully finished lower level is perfect for entertaining, featuring a cozy family room, a games room, and two additional bedrooms. Outdoors, the beautifully landscaped yard is an oasis, complete with a stunning gazebo featuring a large stone fireplace and a relaxing hot tub. Situated on a quiet cul-de-sac, this home is just a short stroll from scenic trails and the clubhouse, offering the ultimate blend of luxury living and outdoor lifestyle. (id:39198)
- Additional media
- https://youtu.be/XWmtoKYNqfM
- Property taxes
- $8,524.77 per year / $710.40 per month
- Basement
- Finished, Full
- Year build
- 2008
- Type
- Single Family
- Bedrooms
- 3 + 2
- Bathrooms
- 4
- Parking spots
- 6 Total
- Floor
- -
- Balcony
- -
- Pool
- -
- External material
- Wood
- Roof type
- -
- Lot frontage
- -
- Lot depth
- -
- Heating
- Heat Pump, Forced air, Natural gas
- Fire place(s)
- 1
- Lower level
- 3pc Bathroom
- 0’0” x 0’0”
- Bedroom
- 13'3'' x 13'8''
- Bedroom
- 11'1'' x 13'8''
- Games room
- 15'6'' x 24'4''
- Family room
- 15'8'' x 21'8''
- Main level
- 2pc Bathroom
- 0’0” x 0’0”
- 4pc Bathroom
- 0’0” x 0’0”
- Great room
- 15'5'' x 16'6''
- Laundry room
- 7'0'' x 9'2''
- Primary Bedroom
- 15'0'' x 19'8''
- Dining room
- 12'8'' x 24'2''
- Kitchen
- 16'6'' x 16'2''
- Second level
- 4pc Bathroom
- 0’0” x 0’0”
- Loft
- 11'9'' x 13'11''
- Bedroom
- 12'11'' x 13'5''
- Bedroom
- 11'9'' x 13'9''
Listing Brokerage
- MLS® Listing
- 40659212
- Brokerage
- Royal LePage Signature Realty Brokerage, Collingwood
Similar homes for sale
These homes have similar price range, details and proximity to 103 HOGGARD









