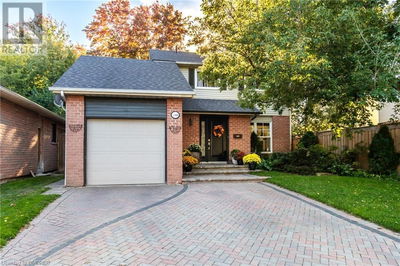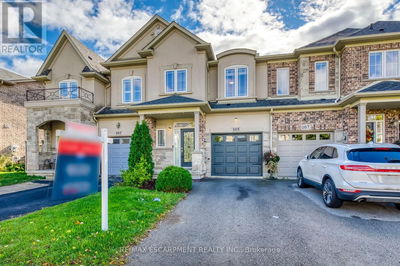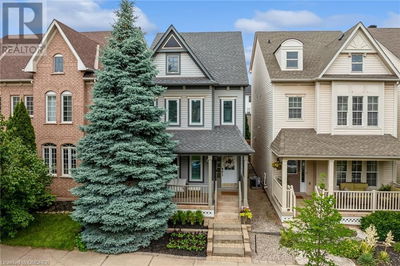8 LOWELL
21 - Glenview, Lincoln, Oak | Cambridge
$949,000.00
Listed about 4 hours ago
- 3 bed
- 4 bath
- 2,271 sqft
- 6 parking
- Single Family
Open House
Property history
- Now
- Listed on Oct 16, 2024
Listed for $949,000.00
0 days on market
Location & area
Schools nearby
Home Details
- Description
- Spacious 4-Bedroom Sidesplit with Newly Built 1 bedroom In-Law Suite! Welcome to this beautifully maintained 5-bedroom sidesplit home, perfectly suited for family living. The main level features four generously sized bedrooms, ideal for growing families or guests. Recently added, the private in-law suite boasts a separate entrance, its own walkway, and offers a bright, modern 1-bedroom, 1-bathroom space, perfect for extended family or potential rental income. Step outside into the fully fenced backyard, offering both privacy and room for outdoor enjoyment. Located in a desirable neighborhood close to top-rated schools, public transit, and a variety of shopping options, this home provides the ultimate convenience for everyday living. Don't miss out on this versatile property! (id:39198)
- Additional media
- https://youtu.be/sigE9SG7nQ8
- Property taxes
- $4,550.27 per year / $379.19 per month
- Basement
- Finished, Full
- Year build
- 1989
- Type
- Single Family
- Bedrooms
- 3 + 2
- Bathrooms
- 4
- Parking spots
- 6 Total
- Floor
- -
- Balcony
- -
- Pool
- -
- External material
- Brick | Vinyl siding
- Roof type
- -
- Lot frontage
- -
- Lot depth
- -
- Heating
- Forced air, Natural gas
- Fire place(s)
- -
- Basement
- 4pc Bathroom
- 8'11'' x 5'3''
- Utility room
- 9'11'' x 19'4''
- Bedroom
- 14'8'' x 10'11''
- Eat in kitchen
- 11'2'' x 16'6''
- Living room
- 19'2'' x 13'9''
- Second level
- Bedroom
- 10'0'' x 10'6''
- Bedroom
- 8'9'' x 14'3''
- 3pc Bathroom
- 9'1'' x 10'0''
- Primary Bedroom
- 12'2'' x 14'9''
- 4pc Bathroom
- 9'1'' x 5'3''
- Lower level
- 4pc Bathroom
- 6'4'' x 9'3''
- Bedroom
- 10'4'' x 13'1''
- Main level
- Kitchen
- 11'0'' x 19'0''
- Dining room
- 10'3'' x 9'3''
- Living room
- 15'5'' x 10'11''
Listing Brokerage
- MLS® Listing
- 40659316
- Brokerage
- RE/MAX REAL ESTATE CENTRE INC. BROKERAGE-3
Similar homes for sale
These homes have similar price range, details and proximity to 8 LOWELL




