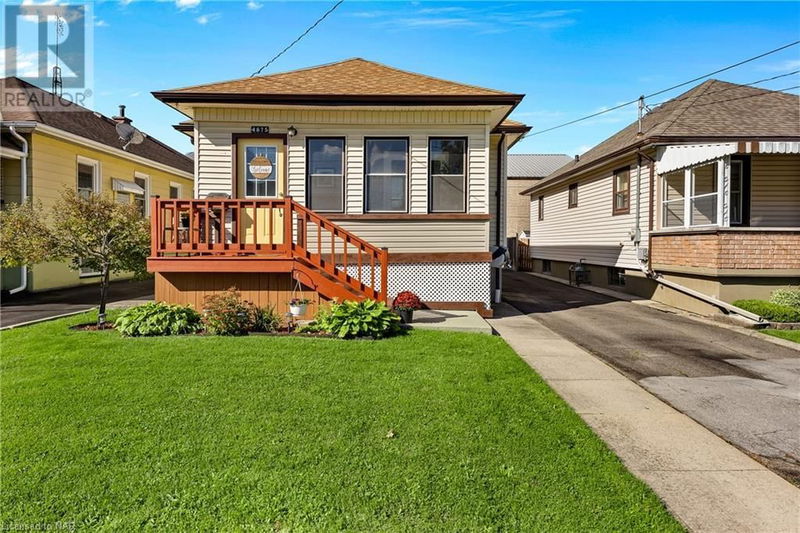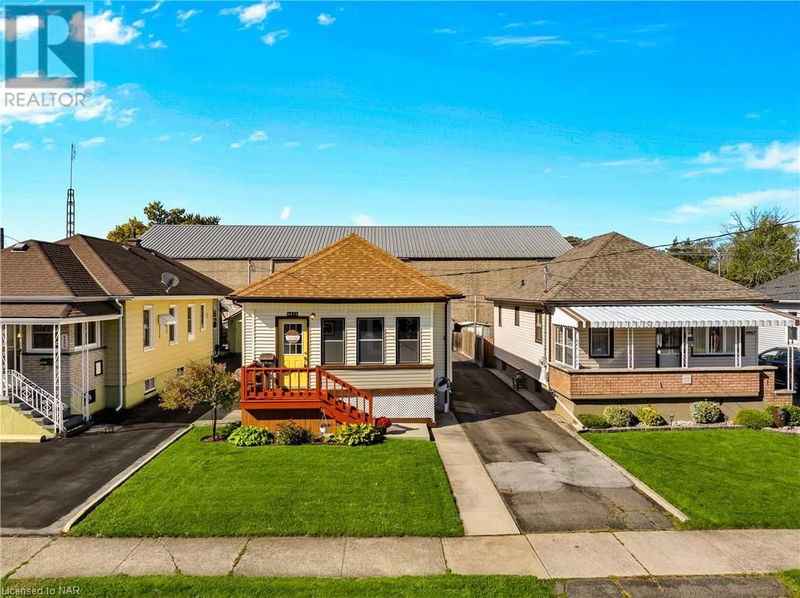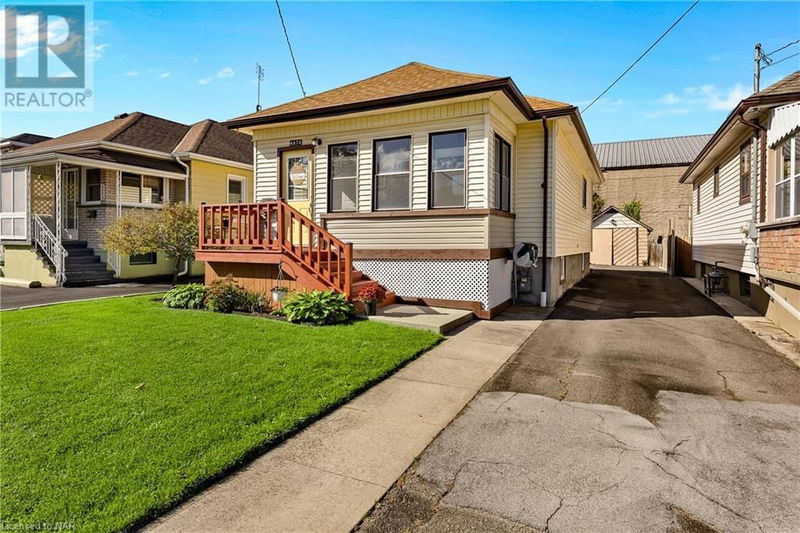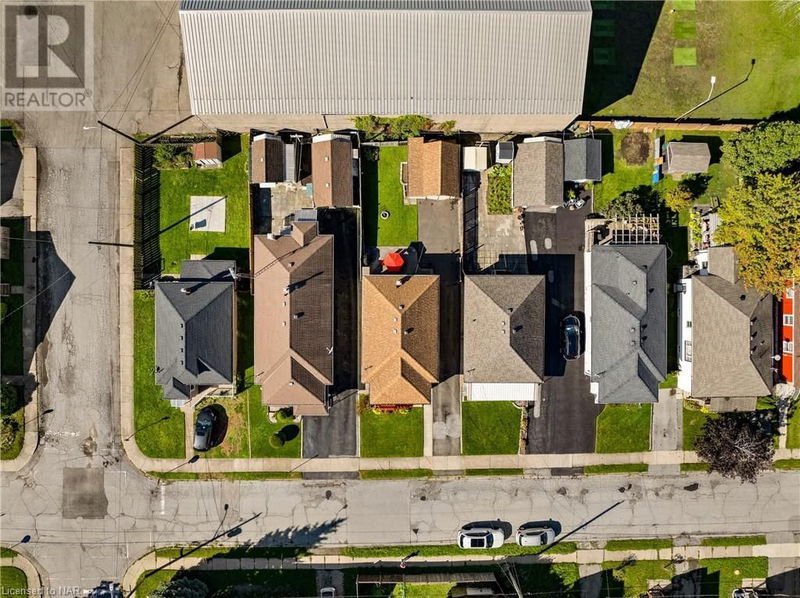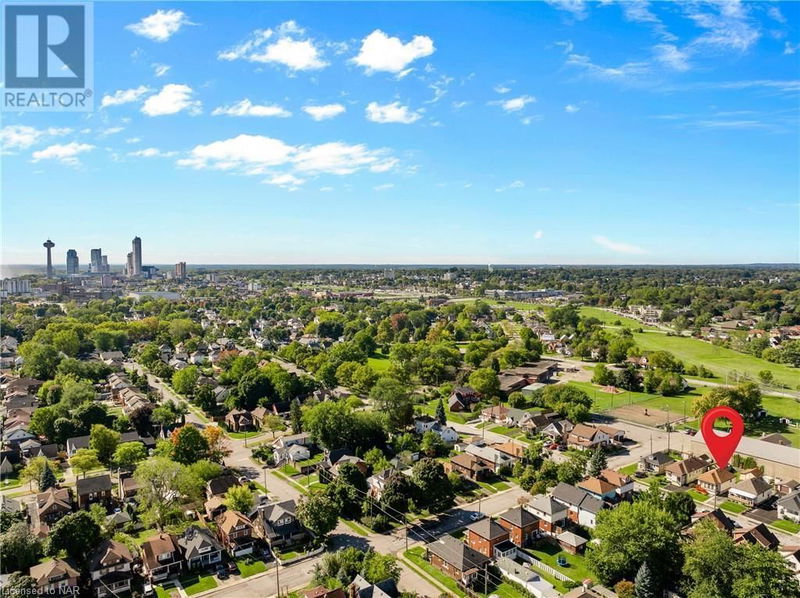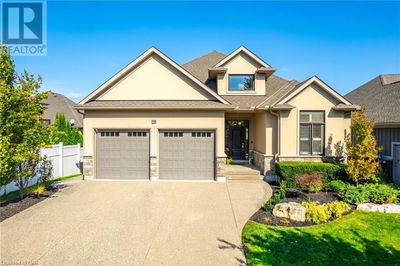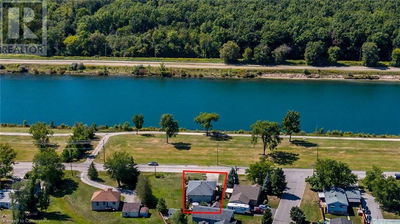4875 SIXTH
212 - Morrison | Niagara Falls
$489,900.00
Listed about 3 hours ago
- 2 bed
- 2 bath
- 755 sqft
- 4 parking
- Single Family
Open House
Property history
- Now
- Listed on Oct 15, 2024
Listed for $489,900.00
0 days on market
Location & area
Schools nearby
Home Details
- Description
- This charming bungalow combines quality updates with unbeatable value and is ideal for first-time home buyers, down sizers and investors. Pride of ownership is apparent as you walk by this home with its fantastic curb appeal and manicured gardens, a fenced yard and a spacious driveway. The home is equipped with numerous upgrades, including newer windows, exterior waterproofing and stylish vinyl flooring throughout the main level. The main floor features 2 bedrooms, an open-concept kitchen, dining and living area, as well as a full 4-piece bathroom. A cozy 2-season room adds extra space (107 sq ft) and versatility. The basement shines with pot lights, fresh paint, a newer 2-piece bathroom, a spacious rec room, an office nook, egress window, plus a separate side entrance for added convenience. With it's perfect proximity to schools, amenities and the Falls, 4875 Sixth Avenue is the perfect opportunity for starting your next chapter. Call me today to book your private tour! (id:39198)
- Additional media
- https://www.youtube.com/watch?v=gDR_CnWXbsM
- Property taxes
- $2,138.64 per year / $178.22 per month
- Basement
- Partially finished, Full
- Year build
- 1920
- Type
- Single Family
- Bedrooms
- 2
- Bathrooms
- 2
- Parking spots
- 4 Total
- Floor
- -
- Balcony
- -
- Pool
- -
- External material
- Vinyl siding
- Roof type
- -
- Lot frontage
- -
- Lot depth
- -
- Heating
- Forced air, Natural gas
- Fire place(s)
- -
- Basement
- Other
- 6'8'' x 5'6''
- Utility room
- 11'3'' x 23'1''
- 2pc Bathroom
- 0’0” x 0’0”
- Recreation room
- 8'7'' x 24'9''
- Main level
- 4pc Bathroom
- 5'6'' x 9'2''
- Sunroom
- 6'4'' x 16'3''
- Bedroom
- 9'2'' x 10'3''
- Primary Bedroom
- 9'2'' x 10'7''
- Kitchen
- 11'4'' x 13'7''
- Living room/Dining room
- 11'3'' x 13'8''
Listing Brokerage
- MLS® Listing
- 40659324
- Brokerage
- EXP REALTY
Similar homes for sale
These homes have similar price range, details and proximity to 4875 SIXTH
