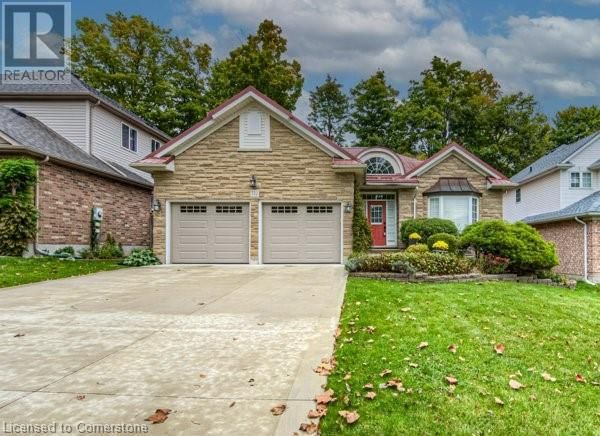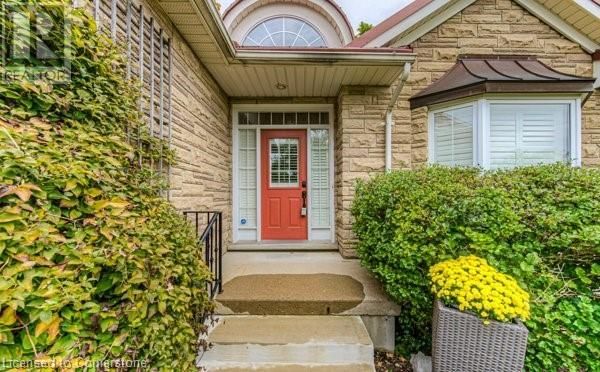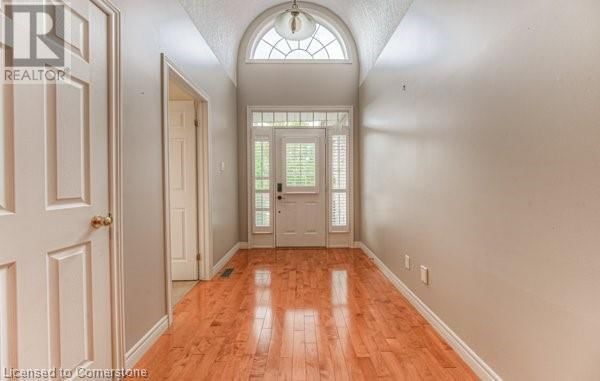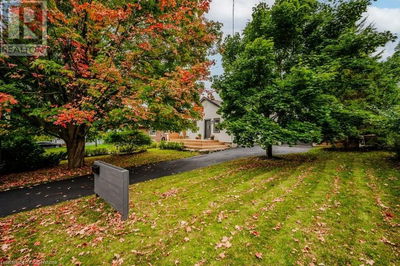532 BIRCHLEAF
439 - Westvale | Waterloo
$1,275,000.00
Listed 1 day ago
- 2 bed
- 3 bath
- 3,266 sqft
- 6 parking
- Single Family
Property history
- Now
- Listed on Oct 7, 2024
Listed for $1,275,000.00
1 day on market
Location & area
Schools nearby
Home Details
- Description
- Welcome to your dream home! This stunning 4-bedroom, 3-bathroom residence boasts an elegant design and an abundance of natural light. Step inside to find soaring vaulted ceilings in the living room, creating an inviting and spacious atmosphere perfect for entertaining or relaxing with family. The impressive 14-foot ceilings in the hallway add an extra touch of grandeur. The open-concept layout seamlessly connects the living area to a modern kitchen equipped with top-of-the-line appliances, ideal for culinary enthusiasts. Each bedroom offers generous space and comfort, with the master suite featuring a private bath for ultimate convenience and privacy. Outside, the beautifully landscaped yard provides a serene retreat, perfect for outdoor gatherings or quiet evenings under the stars. This home combines luxury, style, and functionality in a highly desirable location. Don’t miss the opportunity to make it yours! (id:39198)
- Additional media
- https://youriguide.com/532_birchleaf_walk_waterloo_on/
- Property taxes
- $6,779.00 per year / $564.92 per month
- Basement
- Finished, Full
- Year build
- 2002
- Type
- Single Family
- Bedrooms
- 2 + 2
- Bathrooms
- 3
- Parking spots
- 6 Total
- Floor
- -
- Balcony
- -
- Pool
- -
- External material
- Brick | Stone
- Roof type
- -
- Lot frontage
- -
- Lot depth
- -
- Heating
- Forced air, Natural gas
- Fire place(s)
- -
- Basement
- Utility room
- 15'6'' x 19'9''
- 3pc Bathroom
- 5'1'' x 9'6''
- Bedroom
- 10'10'' x 12'10''
- Bedroom
- 11'9'' x 21'6''
- Family room
- 19'9'' x 18'11''
- Recreation room
- 23'2'' x 21'5''
- Main level
- 3pc Bathroom
- 5'1'' x 13'1''
- 5pc Bathroom
- 9'8'' x 12'2''
- Bedroom
- 13'0'' x 13'1''
- Bedroom
- 22'6'' x 12'10''
- Dining room
- 12'2'' x 10'6''
- Other
- 23'5'' x 20'6''
- Kitchen
- 20'11'' x 13'9''
- Laundry room
- 9'9'' x 5'7''
- Living room
- 17'5'' x 13'10''
Listing Brokerage
- MLS® Listing
- 40659329
- Brokerage
- RE/MAX Twin City Realty Inc.
Similar homes for sale
These homes have similar price range, details and proximity to 532 BIRCHLEAF







