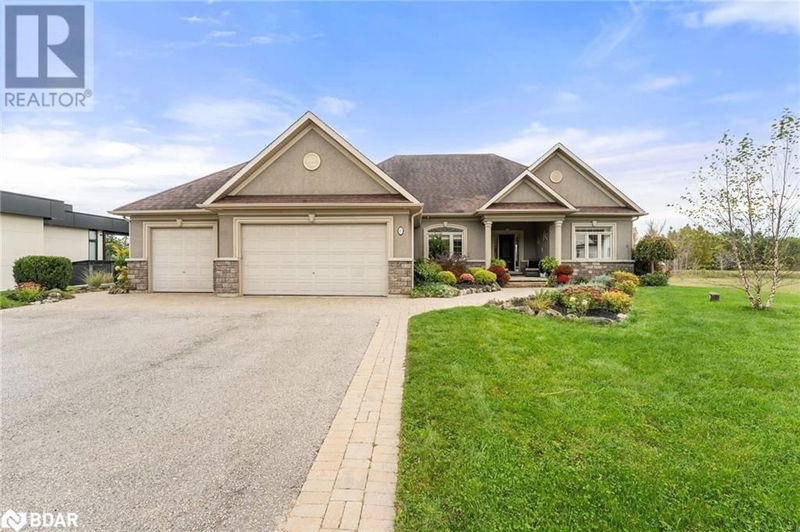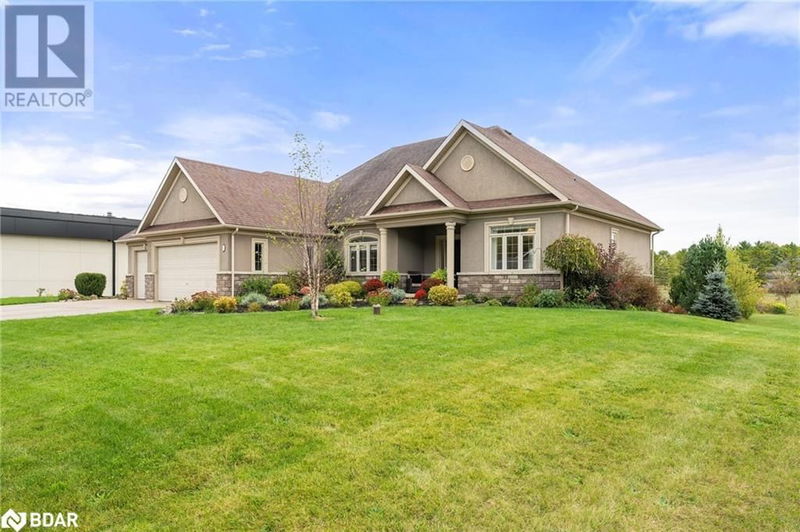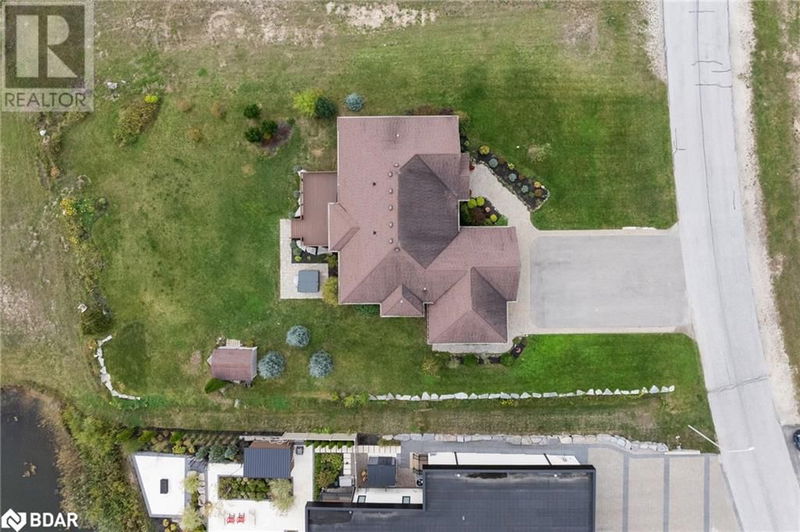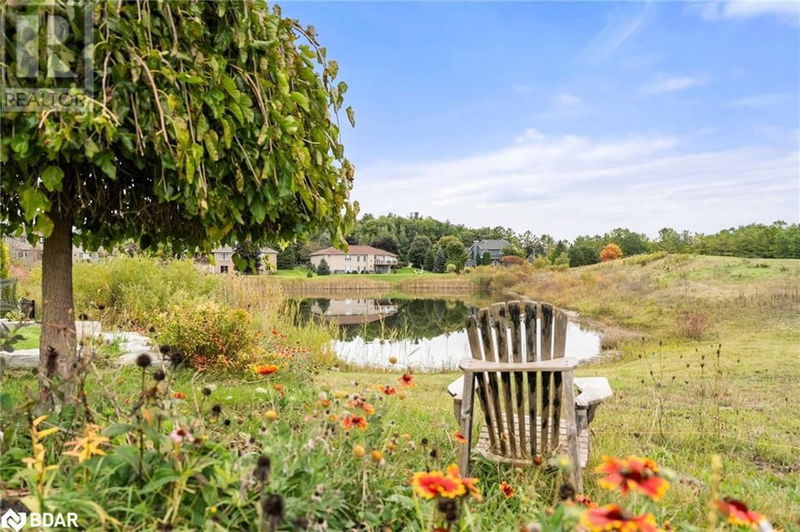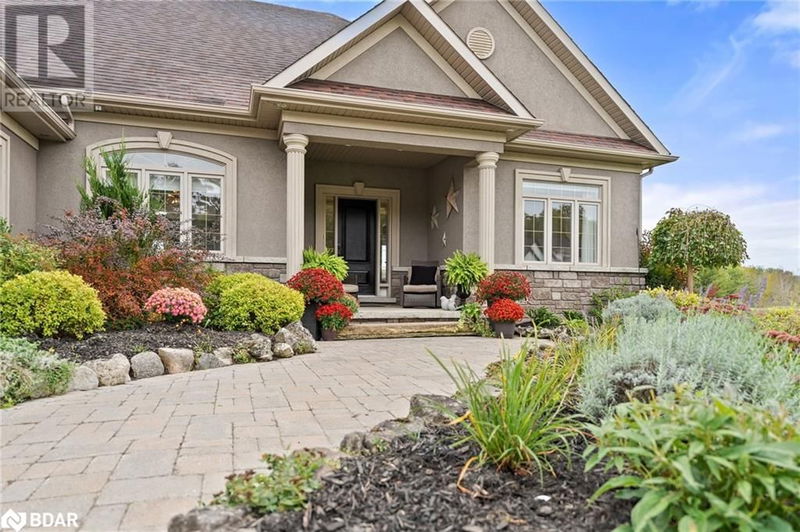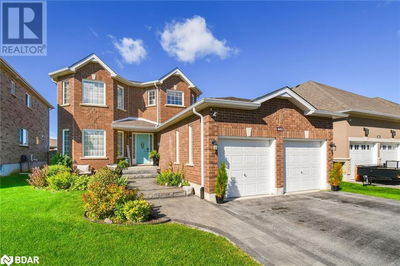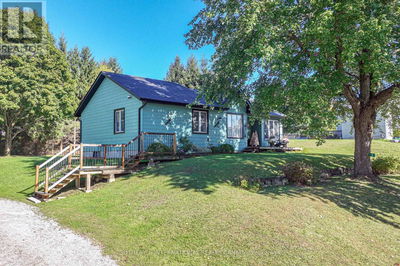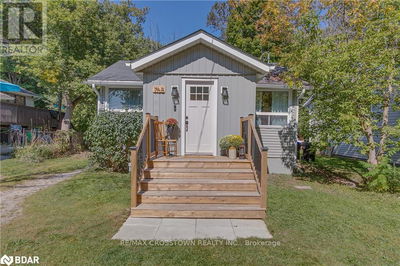10 DEANNA
WB01 - Wasaga Beach | Wasaga Beach
$1,399,000.00
Listed about 3 hours ago
- 3 bed
- 3 bath
- 3,685 sqft
- 12 parking
- Single Family
Open House
Property history
- Now
- Listed on Oct 8, 2024
Listed for $1,399,000.00
0 days on market
Location & area
Schools nearby
Home Details
- Description
- Welcome To Luxury! This Incredible Home In Exclusive Wasaga Sands Estates, Backing Onto Fantastic Greenspace. Gorgeous Stucco And Stone Exterior Highlight The Details Inside. This Custom-Built Home Offers The Best Of Everything! The Modern, Spacious And Bright Kitchen (2023) Is Ideal For The Chef At Heart And Perfect For Entertaining. Enjoy The Oversized Island That Overlooks The Formal Dining Room And Living Space. 3+1 Bedrooms, Including The Luxurious Primary, With Its Walk-In Closet, Double Sinks, Jacuzzi Tub And Custom Walk-In Shower. A Gas Fireplace Adds Warmth To The Upstairs Living Room, While The Expansive Finished Family Room Downstairs Offers Endless Opportunities, Including An In-Law Suite With Separate Entrance. There’s Even An Exercise Gym Downstairs! The Three-Car Garage Is Heated And Ready For All Your Toys! Outside, The Manicured Lawn And Extensive Gardens Back Onto Green Space And Feature An Additional Storage Shed. The Large Deck Is Perfect For Entertaining And Includes A Gas Hook-Up For Your Bbq. Hardwood Floors, Pot Lighting And Beautiful Tiled Floors Complete This Perfect Home! The Perfect Combination Of Open Concept With Separate Spaces, Modern Luxury, And Timeless Finishes. A Short Drive To The Beach, Walking Trails, Hockey Rinks, Dog Parks, Great Dining And Shopping. Don’t Miss Out! (id:39198)
- Additional media
- https://listings.realtyphotohaus.ca/sites/bembbpj/unbranded
- Property taxes
- $5,583.00 per year / $465.25 per month
- Basement
- Finished, Full
- Year build
- -
- Type
- Single Family
- Bedrooms
- 3 + 1
- Bathrooms
- 3
- Parking spots
- 12 Total
- Floor
- -
- Balcony
- -
- Pool
- -
- External material
- Stone | Stucco
- Roof type
- -
- Lot frontage
- -
- Lot depth
- -
- Heating
- Hot water radiator heat, Forced air, Natural gas
- Fire place(s)
- 2
- Lower level
- 4pc Bathroom
- 0’0” x 0’0”
- Family room
- 9'3'' x 5'9''
- Bedroom
- 16'7'' x 14'1''
- Gym
- 16'4'' x 13'3''
- Main level
- 4pc Bathroom
- 6'8'' x 8'3''
- Eat in kitchen
- 20'3'' x 12'3''
- Living room
- 21'5'' x 15'9''
- Dining room
- 11'6'' x 11'7''
- Bedroom
- 11'4'' x 13'2''
- Bedroom
- 11'3'' x 10'10''
- Primary Bedroom
- 13'8'' x 21'2''
- Full bathroom
- 10'1'' x 14'8''
- Laundry room
- 9'3'' x 5'9''
Listing Brokerage
- MLS® Listing
- 40659375
- Brokerage
- EXP Realty Brokerage
Similar homes for sale
These homes have similar price range, details and proximity to 10 DEANNA
