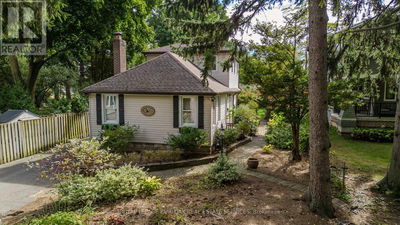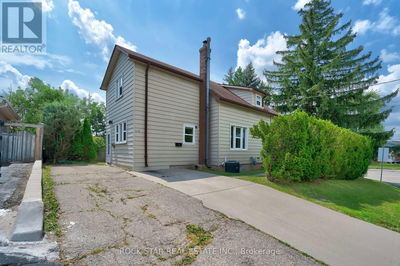1084 CLEARVIEW
302 - Aldershot Central | Burlington
$1,049,900.00
Listed about 4 hours ago
- 2 bed
- 2 bath
- 1,329 sqft
- 7 parking
- Single Family
Property history
- Now
- Listed on Oct 9, 2024
Listed for $1,049,900.00
0 days on market
Location & area
Schools nearby
Home Details
- Description
- Welcome to this well-maintained raised ranch, perfectly nestled in a quiet cul-de-sac in the desirable Aldershot community. With convenient access to Aldershot GO and VIA Rail stations, commuting is a breeze, and major highways (407, 403, QEW) are just minutes away. The home features gleaming hardwood floors in the living and dining rooms, while a lovely solarium off the kitchen, added in 2001, offers a tranquil space to enjoy your morning coffee. Many windows are adorned with elegant California shutters. The spacious basement boasts 9-foot ceilings, providing an airy and open feel, along with a cozy gas fireplace in the recreation room, perfect for family gatherings. A second gas fireplace in the living room adds warmth and ambiance. The well-kept front and backyard creates a beautiful outdoor oasis, ideal for relaxing and entertaining. This home showcases quality craftsmanship, thoughtful upgrades, and a prime location—making it the perfect choice for your next move-in ready home. (id:39198)
- Additional media
- -
- Property taxes
- $5,316.11 per year / $443.01 per month
- Basement
- Finished, Full
- Year build
- -
- Type
- Single Family
- Bedrooms
- 2
- Bathrooms
- 2
- Parking spots
- 7 Total
- Floor
- -
- Balcony
- -
- Pool
- -
- External material
- Brick | Stone | Aluminum siding | Vinyl siding
- Roof type
- -
- Lot frontage
- -
- Lot depth
- -
- Heating
- Forced air, Natural gas
- Fire place(s)
- 1
- Lower level
- 3pc Bathroom
- 0’0” x 0’0”
- Other
- 9'6'' x 9'0''
- Other
- 7'6'' x 12'0''
- Office
- 15'6'' x 12'0''
- Family room
- 14'4'' x 32'6''
- Main level
- Sunroom
- 8'0'' x 12'0''
- Dining room
- 8'5'' x 11'10''
- Living room
- 13'4'' x 13'6''
- Eat in kitchen
- 16'6'' x 14'6''
- 5pc Bathroom
- 0’0” x 0’0”
- Primary Bedroom
- 13'2'' x 12'3''
- Bedroom
- 10'10'' x 10'7''
Listing Brokerage
- MLS® Listing
- 40660458
- Brokerage
- RE/MAX Escarpment Realty Inc.
Similar homes for sale
These homes have similar price range, details and proximity to 1084 CLEARVIEW



