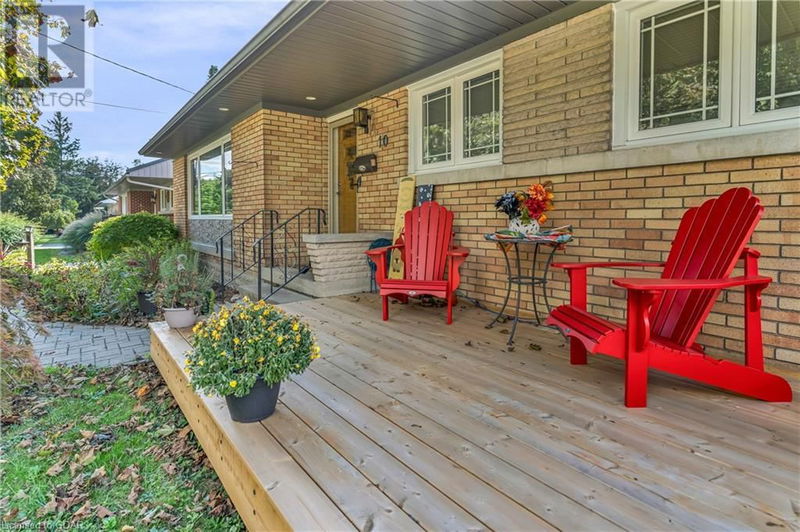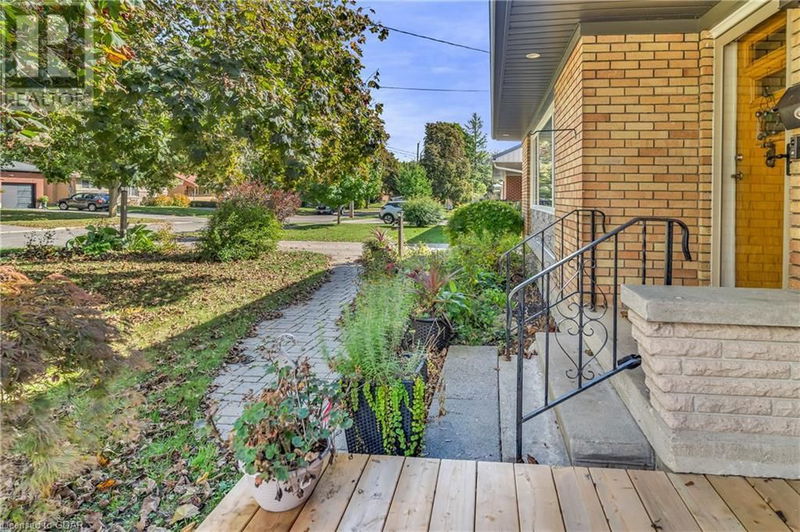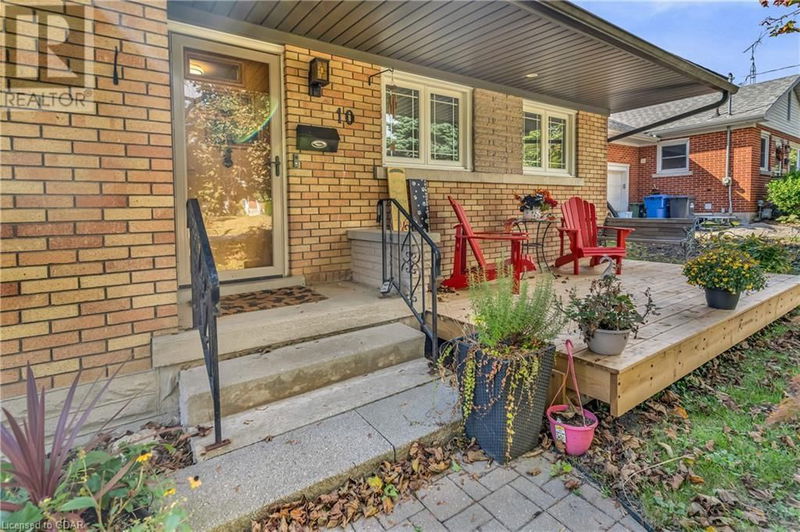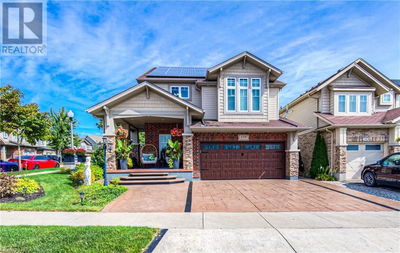10 COLLINGWOOD
9 - Riverside Park | Guelph
$824,900.00
Listed about 4 hours ago
- 3 bed
- 2 bath
- 1,707 sqft
- 4 parking
- Single Family
Property history
- Now
- Listed on Oct 9, 2024
Listed for $824,900.00
0 days on market
Location & area
Schools nearby
Home Details
- Description
- 10 Collingwood is on one of the quietist streets in the City! This beautiful yellow brick Bungalow sits on a 59x110 foot lot and boasts a very private back-yard with a 12x8 deck, a waterfall and detached garage and a half. Inside you will find hardwood floors, mostly newer windows (2019), renovated 4 piece bathroom up & 4 piece downstairs, 3 bedrooms, kitchen with grazing counter and dining area with walk-out to the back-yard plus a large living room with a new picture window (2021). The roof was re-shingled in 2014, new FAG in 2017, new driveway in 2015, siding, soffits & eaves (2021). Superb established neighborhood near Riverside Park, schools, shopping, Guelph Country Club & trails. (id:39198)
- Additional media
- -
- Property taxes
- $4,565.96 per year / $380.50 per month
- Basement
- Partially finished, Full
- Year build
- 1955
- Type
- Single Family
- Bedrooms
- 3 + 1
- Bathrooms
- 2
- Parking spots
- 4 Total
- Floor
- -
- Balcony
- -
- Pool
- -
- External material
- Aluminum siding | Brick Veneer
- Roof type
- -
- Lot frontage
- -
- Lot depth
- -
- Heating
- Forced air, Natural gas
- Fire place(s)
- -
- Basement
- Utility room
- 11'0'' x 12'0''
- Laundry room
- 11'0'' x 8'0''
- Bedroom
- 11'0'' x 20'10''
- Recreation room
- 10'9'' x 20'3''
- 4pc Bathroom
- 0’0” x 0’0”
- Main level
- 4pc Bathroom
- 0’0” x 0’0”
- Bedroom
- 8'9'' x 9'10''
- Bedroom
- 8'6'' x 9'8''
- Primary Bedroom
- 10'10'' x 12'0''
- Kitchen
- 9'6'' x 11'3''
- Dining room
- 7'8'' x 11'3''
- Living room
- 11'6'' x 20'6''
Listing Brokerage
- MLS® Listing
- 40660463
- Brokerage
- Royal LePage Royal City Realty Brokerage
Similar homes for sale
These homes have similar price range, details and proximity to 10 COLLINGWOOD









