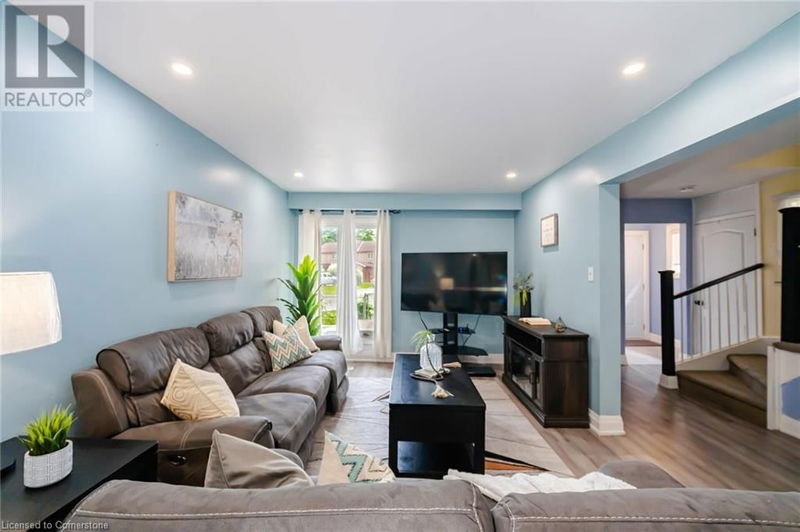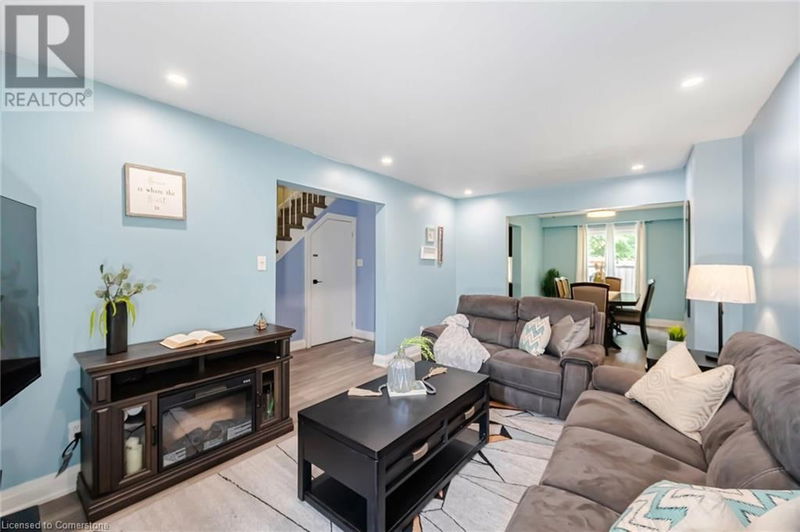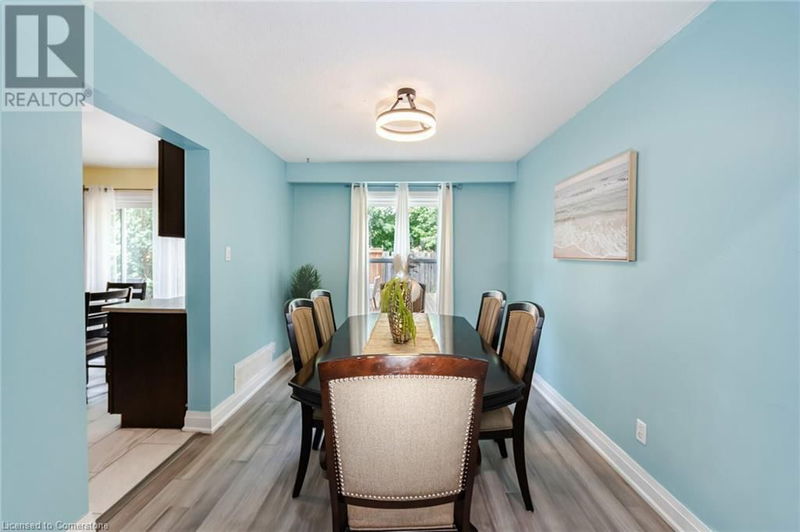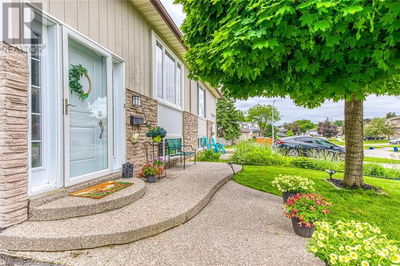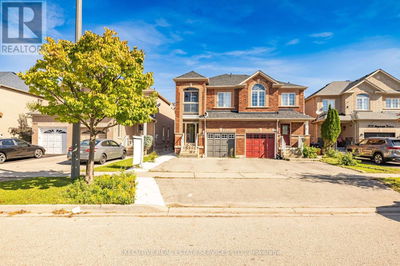128 FANSHAWE
BRHW - Heart Lake West | Brampton
$899,999.00
Listed about 3 hours ago
- 3 bed
- 3 bath
- 2,151 sqft
- 3 parking
- Single Family
Property history
- Now
- Listed on Oct 9, 2024
Listed for $899,999.00
0 days on market
Location & area
Schools nearby
Home Details
- Description
- Welcome to 128 Fanshawe Dr -3+2 Bedroom Home In The Sought-After Heart Lake West Area Sounds Like A Dream! With Its Upgraded Features And Thoughtful Design, It's Ready For You To Move In And Start Enjoying Right Away. The Pot Lights And Engineered Hardwood Flooring On The Main Floor Add A Touch Of Elegance, While The Separate Dining Room And Spacious Kitchen Make Entertaining A Breeze. Plus, With A Walkout To A Large Deck And A Nicely Landscaped Private Fenced Backyard, Outdoor Gatherings Will Be A Joy.The Convenience Continues With A Separate Entrance To The Main Floor Laundry Room, Complete With A Sink For Added Functionality. The Finished Basement, Also With A Separate Entrance, Offers Two Additional Bedrooms, A 3-Piece Bathroom, And A Kitchen, Providing Plenty Of Space For Guests Or Potential Rental Income. Close Highway 410 And All Amenities, Including School, Park, Shops, Restaurants, And More, You'll Have Everything You Need Right At Your Fingertips. Sounds Like An Incredible Place To Call Home!. (id:39198)
- Additional media
- https://unbranded.mediatours.ca/property/128-fanshawe-drive-brampton/
- Property taxes
- $4,365.10 per year / $363.76 per month
- Basement
- Finished, Full
- Year build
- -
- Type
- Single Family
- Bedrooms
- 3 + 2
- Bathrooms
- 3
- Parking spots
- 3 Total
- Floor
- -
- Balcony
- -
- Pool
- -
- External material
- Brick | Vinyl siding
- Roof type
- -
- Lot frontage
- -
- Lot depth
- -
- Heating
- Forced air
- Fire place(s)
- -
- Basement
- Recreation room
- 15'7'' x 17'7''
- Bedroom
- 10'5'' x 11'5''
- Bedroom
- 10'5'' x 11'5''
- 3pc Bathroom
- 0’0” x 0’0”
- Main level
- Laundry room
- 5'2'' x 10'3''
- Breakfast
- 11'8'' x 11'7''
- Kitchen
- 11'8'' x 11'7''
- Dining room
- 9'3'' x 12'2''
- Living room
- 10'1'' x 18'5''
- 2pc Bathroom
- 0’0” x 0’0”
- Second level
- Bedroom
- 10'0'' x 10'9''
- Bedroom
- 10'2'' x 11'1''
- Bedroom
- 10'6'' x 16'3''
- 3pc Bathroom
- 0’0” x 0’0”
Listing Brokerage
- MLS® Listing
- 40660483
- Brokerage
- ROYAL LEPAGE FLOWER CITY REALTY
Similar homes for sale
These homes have similar price range, details and proximity to 128 FANSHAWE
