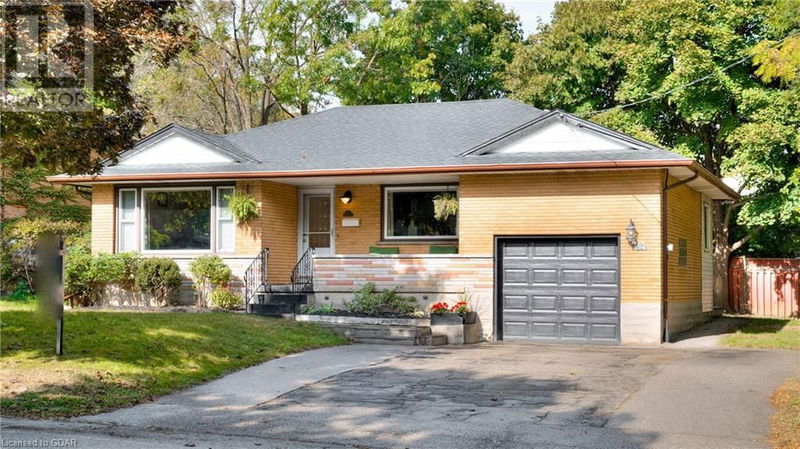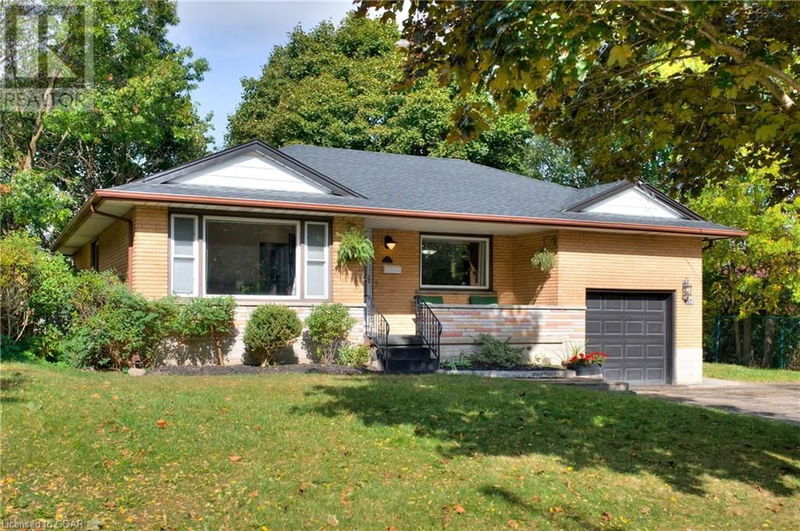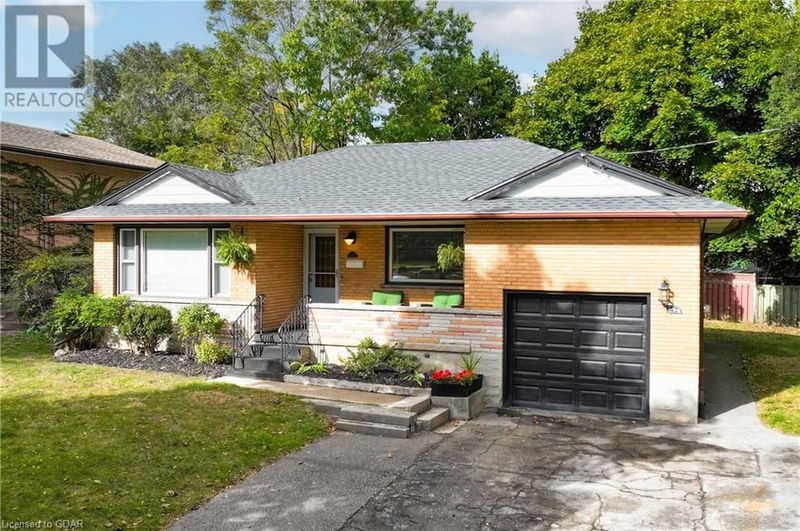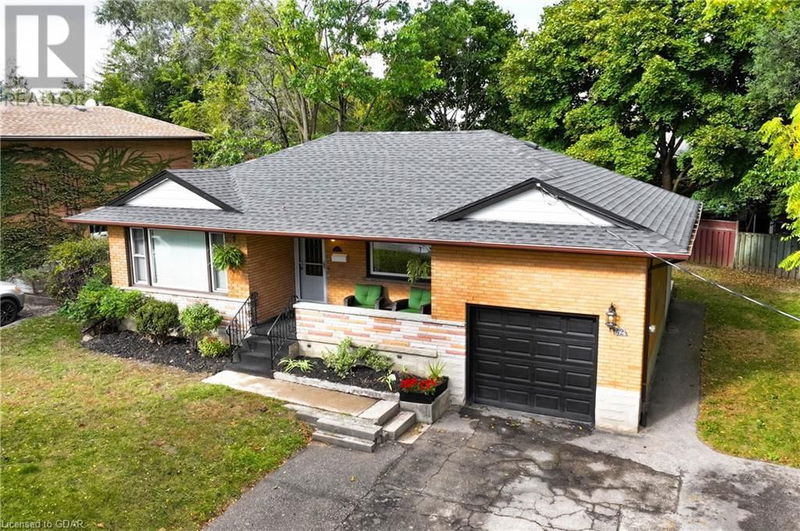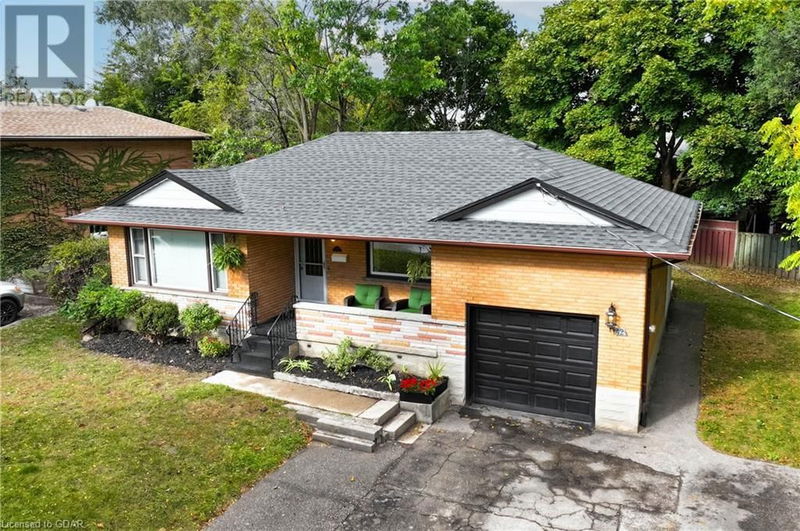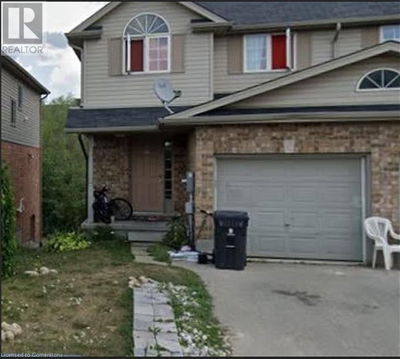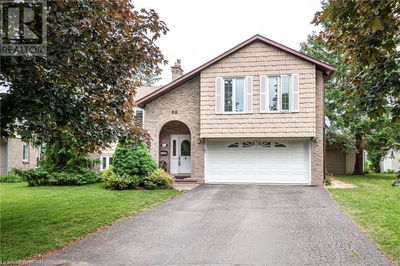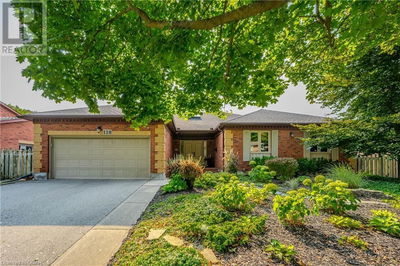42 ACACIA
311 - Downtown/Rockway/S. Ward | Kitchener
$769,999.00
Listed about 4 hours ago
- 3 bed
- 2 bath
- 1,653 sqft
- 7 parking
- Single Family
Property history
- Now
- Listed on Oct 10, 2024
Listed for $769,999.00
0 days on market
Location & area
Schools nearby
Home Details
- Description
- Welcome to 42 Acacia Street! This lovely bungalow is located in a quiet neighborhood in Kitchener just off the expressway and around the corner from Rockway golf course. With the LRT stop at the end of street it makes getting around a breeze to nearby shopping and amenities. This home features a versatile layout perfect for families with separate entrance to a potential in-law setup, with 3 spacious bedrooms on the main floor with 1 bath and an additional 2 beds and 1 bath in the lower level. Enjoy hosting in the functional kitchen with ample storage and counter space open to the eat in kitchen area and living room where all the natural light pours in. The sunroom off the kitchen would be a great spot to have a coffee or make into a large pantry. With parking for 6 in the driveway and 1 in the attached garage it has room for the whole family. Above the garage there is a massive attic for storage or potential games room. Generous backyard, perfect for gardening or outdoor activities. Don't miss your chance to own this wonderful property! Contact us today for a private showing or more information. (id:39198)
- Additional media
- https://youriguide.com/42_acacia_st_kitchener_on/
- Property taxes
- $3,551.19 per year / $295.93 per month
- Basement
- Finished, Full
- Year build
- 1959
- Type
- Single Family
- Bedrooms
- 3 + 2
- Bathrooms
- 2
- Parking spots
- 7 Total
- Floor
- -
- Balcony
- -
- Pool
- -
- External material
- Brick | Vinyl siding
- Roof type
- -
- Lot frontage
- -
- Lot depth
- -
- Heating
- Forced air
- Fire place(s)
- -
- Lower level
- Kitchen/Dining room
- 19'1'' x 14'4''
- Cold room
- 5'1'' x 14'8''
- 3pc Bathroom
- 5'11'' x 7'8''
- Bedroom
- 10'11'' x 11'7''
- Bedroom
- 9'10'' x 8'5''
- Utility room
- 11'10'' x 12'11''
- Main level
- Sunroom
- 6'10'' x 14'2''
- Living room
- 15'4'' x 16'3''
- Kitchen
- 11'6'' x 13'9''
- Dining room
- 7'10'' x 11'2''
- Bedroom
- 11'9'' x 10'5''
- Bedroom
- 11'6'' x 11'4''
- Bedroom
- 10'1'' x 10'5''
- 4pc Bathroom
- 8'1'' x 5'0''
Listing Brokerage
- MLS® Listing
- 40660498
- Brokerage
- eXp Realty Brokerage
Similar homes for sale
These homes have similar price range, details and proximity to 42 ACACIA
