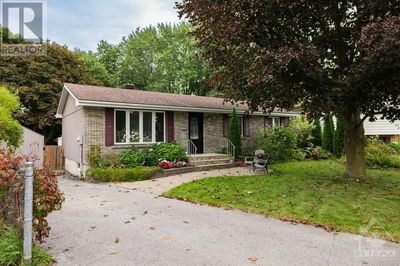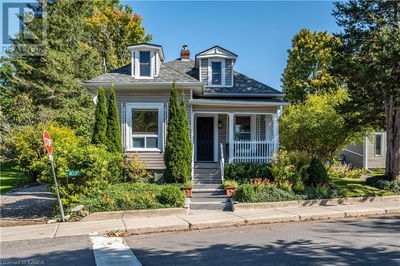164 SUTHERLAND
23 - Rideau | Kingston
$419,900.00
Listed about 4 hours ago
- 3 bed
- 2 bath
- 1,360 sqft
- 2 parking
- Single Family
Open House
Property history
- Now
- Listed on Oct 9, 2024
Listed for $419,900.00
0 days on market
Location & area
Schools nearby
Home Details
- Description
- Welcome to 164 Sutherland Dr., a beautifully renovated semi-detached backsplit situated on an oversized, private lot. This move-in ready home features 3+1 bedrooms and 1 ½ baths, offering a perfect blend of comfort and modern updates. Renovated less than a year ago, the home includes a newer kitchen, a freshly added 2-pc bathroom in the basement, and newer appliances throughout. The walk-out basement provides excellent potential for an in-law suite, offering added flexibility for extended family or an income opportunity. Enjoy the serene and private backyard, perfect for relaxation or outdoor entertaining. This home is sure to impress! (id:39198)
- Additional media
- https://youriguide.com/164_sutherland_dr_kingston_on/
- Property taxes
- $2,587.06 per year / $215.59 per month
- Basement
- Partially finished, Partial
- Year build
- -
- Type
- Single Family
- Bedrooms
- 3 + 1
- Bathrooms
- 2
- Parking spots
- 2 Total
- Floor
- -
- Balcony
- -
- Pool
- -
- External material
- Brick | Aluminum siding
- Roof type
- -
- Lot frontage
- -
- Lot depth
- -
- Heating
- Forced air, Natural gas
- Fire place(s)
- -
- Basement
- Other
- 23'10'' x 17'0''
- Laundry room
- 8'3'' x 8'9''
- Bedroom
- 10'3'' x 20'11''
- 2pc Bathroom
- 7'11'' x 5'2''
- Second level
- 4pc Bathroom
- 7'5'' x 4'11''
- Bedroom
- 8'0'' x 9'7''
- Bedroom
- 9'0'' x 8'9''
- Primary Bedroom
- 9'0'' x 12'10''
- Main level
- Dining room
- 11'0'' x 8'11''
- Kitchen
- 13'0'' x 8'6''
- Living room
- 18'0'' x 8'11''
Listing Brokerage
- MLS® Listing
- 40660548
- Brokerage
- Re/Max Rise Executives, Brokerage
Similar homes for sale
These homes have similar price range, details and proximity to 164 SUTHERLAND



