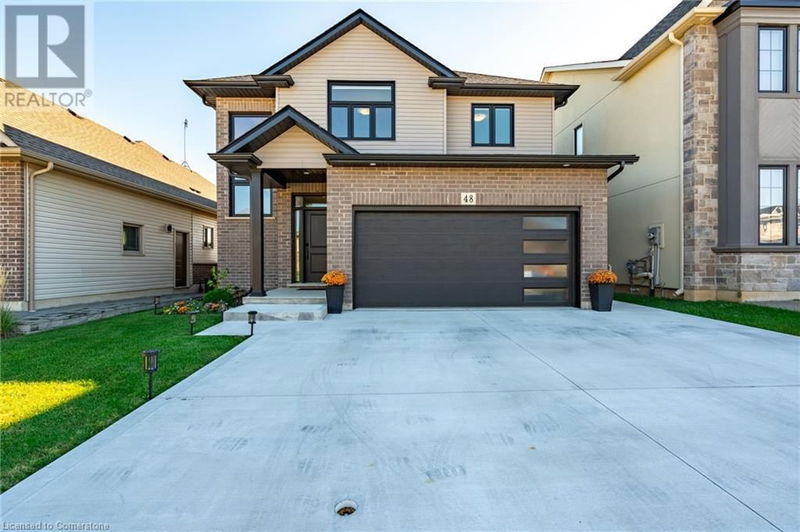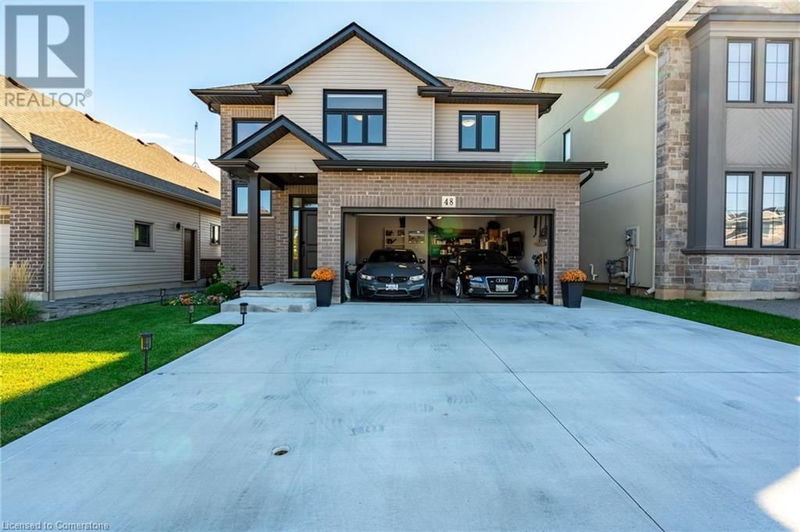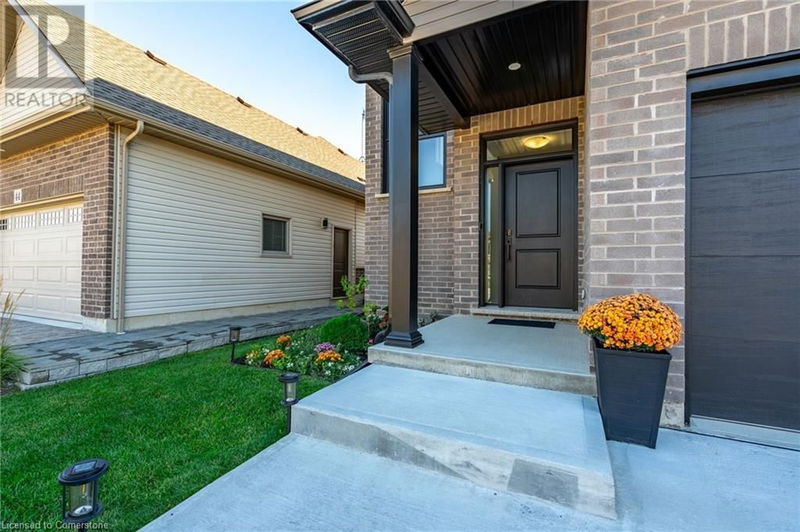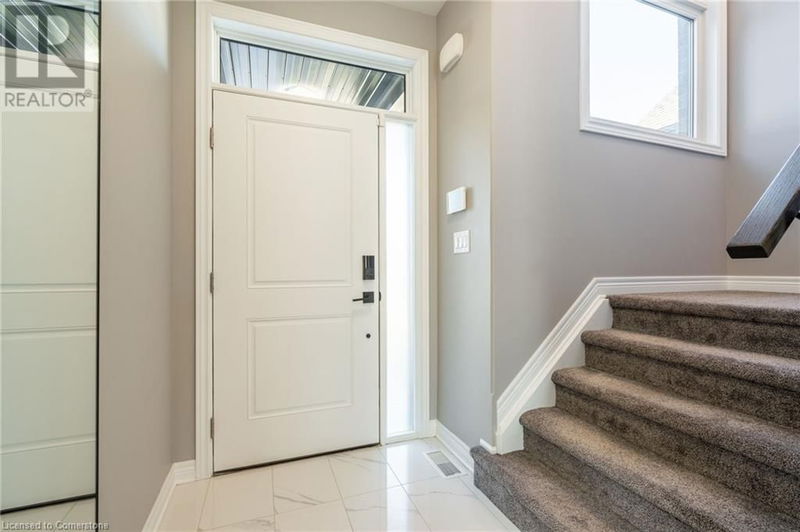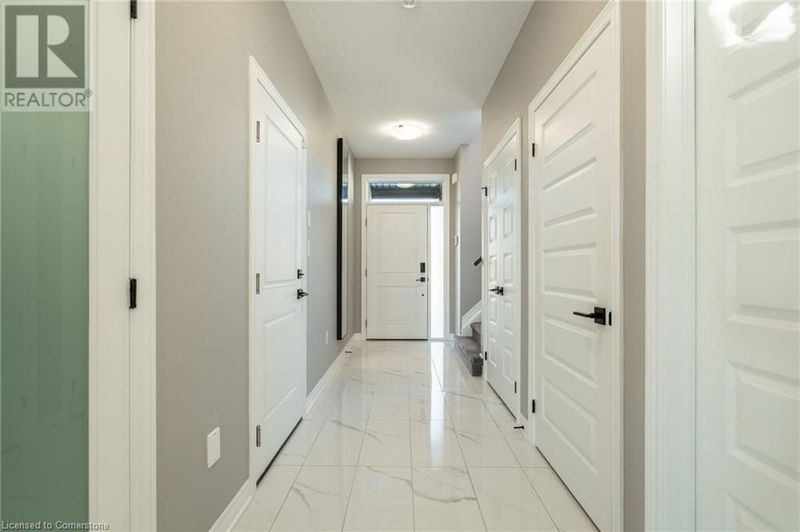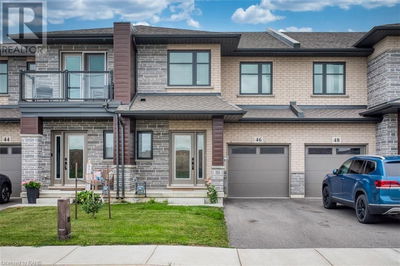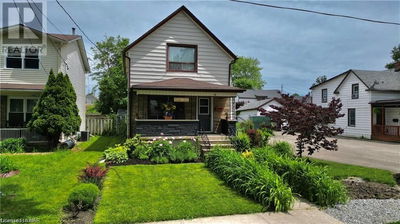48 BERKSHIRE DRIVE
444 - Carlton/Bunting | St. Catharines
$899,500.00
Listed about 5 hours ago
- 3 bed
- 4 bath
- 2,350 sqft
- 5 parking
- Single Family
Property history
- Now
- Listed on Oct 9, 2024
Listed for $899,500.00
0 days on market
Location & area
Schools nearby
Home Details
- Description
- Discover this exceptional 3-bedroom, 4-bathroom home, offering over 2,300 sq. ft. of thoughtfully designed living space. From the moment you step inside, you’ll be captivated by the high-end finishes, including quartz countertops and striking Kuzco lighting , which add a modern elegance from top to bottom throughout. The kitchen is complete with sleek black stainless steel appliances, smart fridge and an expansive walk-in pantry that flows seamlessly into the open-concept main floor, highlighted by 9-foot ceilings. Outside, a 2 car garage with epoxy floor and a meticulously designed 3-car-wide concrete driveway and patio offer the perfect blend of function and style. The home is outfitted with smart technology, including hardwired internet, smart garage door openers, and a rough-in for electric vehicle charging, bringing convenience to every corner. Built with care and longevity in mind, this home includes plywood subfloors for added durability, a backflow prevention valve, and an energy-efficient water heat recovery unit. Situated just minutes from the QEW, close to the charm of Niagara-on-the-Lake, and within easy reach of local amenities, this residence offers the perfect combination of luxury and modern living. Whether you’re relaxing or entertaining, every detail has been carefully curated to elevate your experience. (id:39198)
- Additional media
- https://youtu.be/kYky-p7LZOM
- Property taxes
- $5,845.00 per year / $487.08 per month
- Basement
- Finished, Full
- Year build
- 2019
- Type
- Single Family
- Bedrooms
- 3
- Bathrooms
- 4
- Parking spots
- 5 Total
- Floor
- -
- Balcony
- -
- Pool
- -
- External material
- Brick | Vinyl siding
- Roof type
- -
- Lot frontage
- -
- Lot depth
- -
- Heating
- Natural gas
- Fire place(s)
- 1
- Basement
- Utility room
- 5'2'' x 17'11''
- Storage
- 5'3'' x 7'2''
- 4pc Bathroom
- 6'6'' x 8'10''
- Recreation room
- 10'10'' x 29'2''
- Second level
- 4pc Bathroom
- 6'0'' x 10'1''
- Bedroom
- 10'4'' x 12'6''
- Bedroom
- 9'6'' x 13'3''
- Laundry room
- 2'11'' x 6'0''
- Full bathroom
- 8'10'' x 10'10''
- Primary Bedroom
- 10'10'' x 21'3''
- Main level
- Living room
- 13'1'' x 17'9''
- Dining room
- 8'11'' x 13'11''
- Kitchen
- 7'8'' x 11'11''
- Pantry
- 5'7'' x 5'0''
- 2pc Bathroom
- 5'0'' x 6'1''
- Foyer
- 11'0'' x 18'9''
Listing Brokerage
- MLS® Listing
- 40660549
- Brokerage
- RE/MAX Escarpment Golfi Realty Inc.
Similar homes for sale
These homes have similar price range, details and proximity to 48 BERKSHIRE DRIVE
