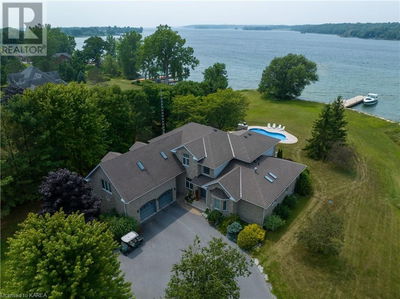539 ALBERT
22 - East of Sir John A. Blvd | Kingston
$789,900.00
Listed about 4 hours ago
- 4 bed
- 3 bath
- 2,162 sqft
- 3 parking
- Single Family
Property history
- Now
- Listed on Oct 9, 2024
Listed for $789,900.00
0 days on market
Location & area
Schools nearby
Home Details
- Description
- This beautifully maintained 2.5-storey brick home is ideally located just minutes from downtown Kingston and Queen’s University. The main level features an expansive master bedroom with a private ensuite, a bright kitchen with a charming breakfast nook, and a spacious dining and family room. The second unit, spread across the upper levels, includes three generously sized bedrooms and a full bathroom on the second floor. The third-floor loft offers its own kitchen, 2-piece bath, living area, and separate entrance. The home boasts gleaming hardwood floors throughout and sits on an exceptionally large lot with ample parking. (id:39198)
- Additional media
- https://youriguide.com/539_albert_st_kingston_on/
- Property taxes
- $5,233.25 per year / $436.10 per month
- Basement
- Unfinished, Crawl space
- Year build
- -
- Type
- Single Family
- Bedrooms
- 4
- Bathrooms
- 3
- Parking spots
- 3 Total
- Floor
- -
- Balcony
- -
- Pool
- -
- External material
- Brick
- Roof type
- -
- Lot frontage
- -
- Lot depth
- -
- Heating
- Forced air, Natural gas, Other
- Fire place(s)
- -
- Third level
- Recreation room
- 17'4'' x 16'2''
- Kitchen
- 9'5'' x 9'9''
- 2pc Bathroom
- 5'1'' x 3'5''
- Second level
- 4pc Bathroom
- 5'11'' x 6'9''
- Bedroom
- 11'2'' x 7'9''
- Bedroom
- 11'2'' x 11'8''
- Bedroom
- 11'8'' x 10'9''
- Main level
- Full bathroom
- 5'9'' x 7'5''
- Primary Bedroom
- 9'6'' x 14'9''
- Mud room
- 11'9'' x 8'0''
- Dining room
- 13'10'' x 11'4''
- Kitchen
- 14'1'' x 10'6''
- Living room
- 13'2'' x 13'2''
Listing Brokerage
- MLS® Listing
- 40660568
- Brokerage
- Re/Max Rise Executives, Brokerage
Similar homes for sale
These homes have similar price range, details and proximity to 539 ALBERT

