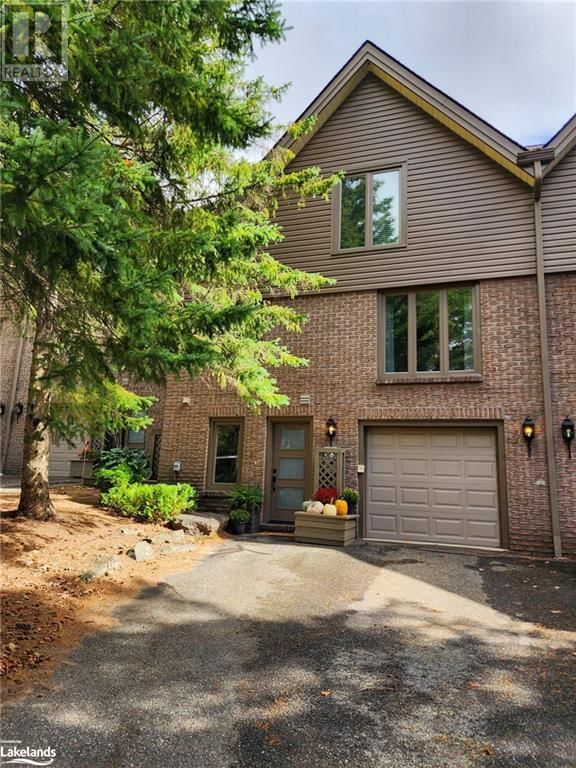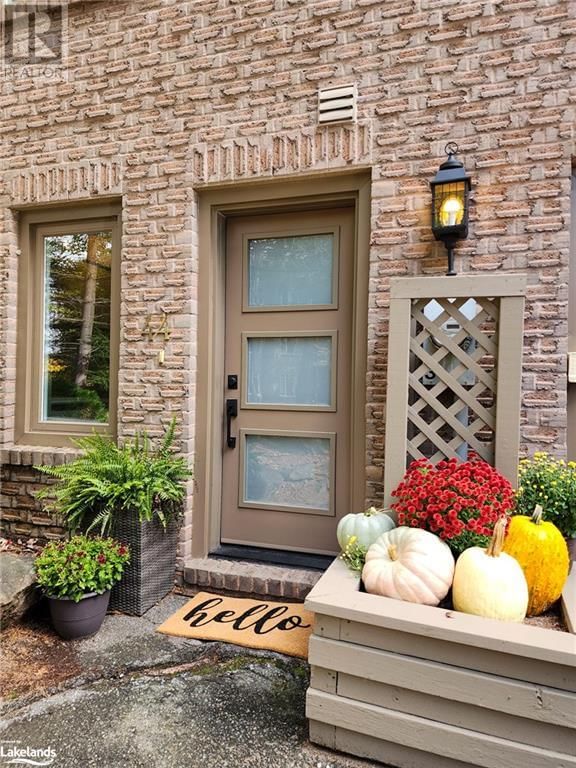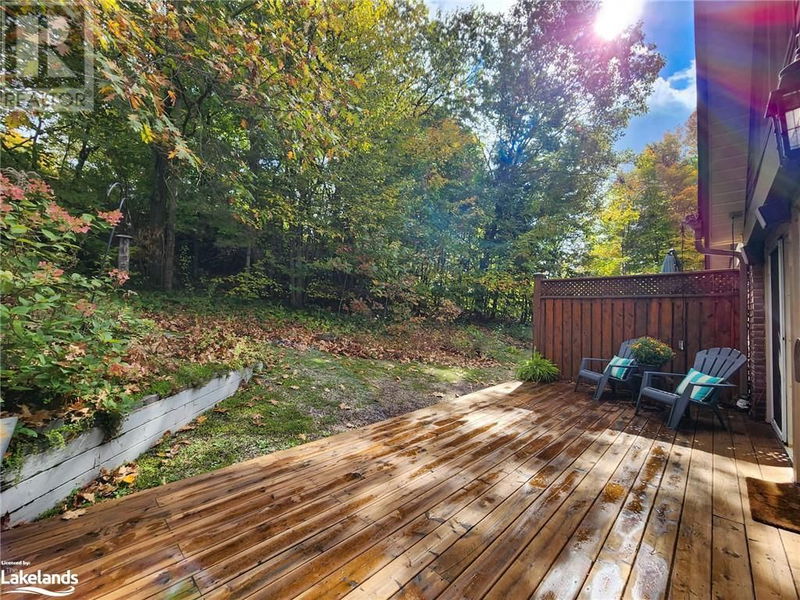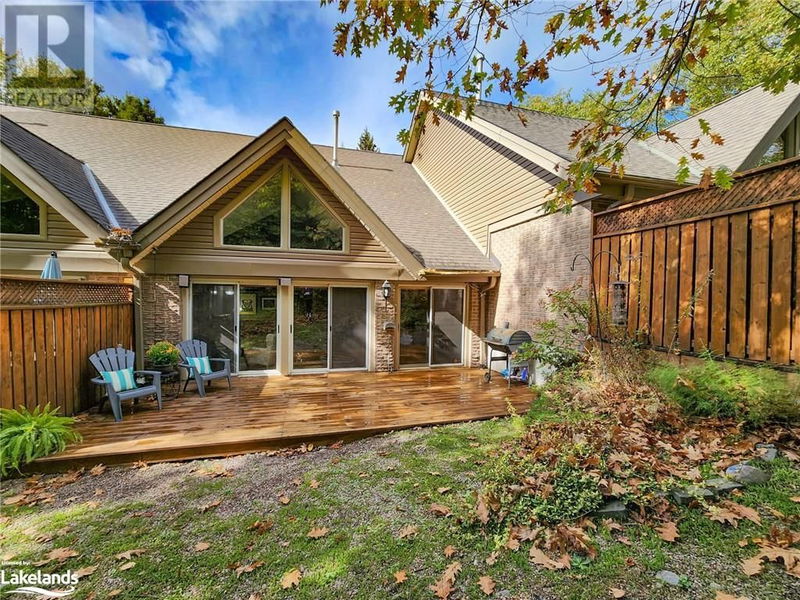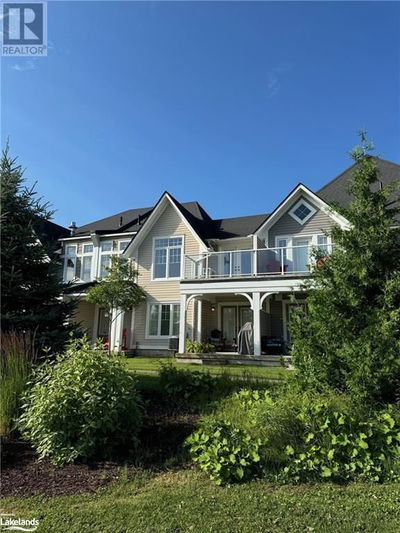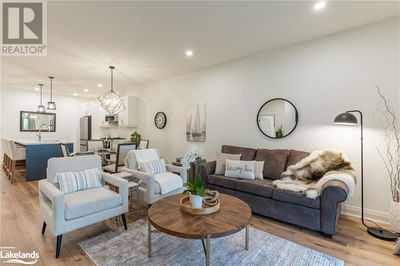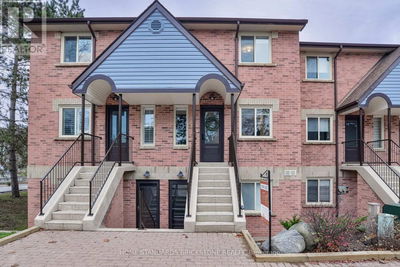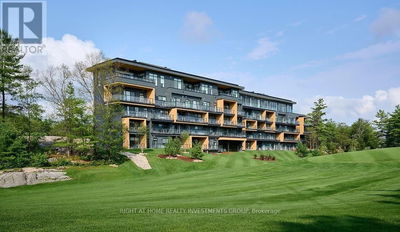44 FAIRWAYS
Macaulay | Bracebridge
$575,000.00
Listed about 4 hours ago
- 2 bed
- 3 bath
- 1,650 sqft
- 3 parking
- Single Family
Property history
- Now
- Listed on Oct 11, 2024
Listed for $575,000.00
0 days on market
Location & area
Schools nearby
Home Details
- Description
- Nestled in mature landscaping and tucked against the backdrop of South Muskoka Golf Club you will find The Fairways, a small enclave of upscale townhomes. A rare opportunity to own this professional, 2 bedroom, 2.5 bathroom townhome, with your own garage, and just steps from downtown Bracebridge, awaits. It is here where you'll enjoy the best of all worlds. Be prepared to be wowed as you enter this well maintained unit. From the vaulted ceilings, generous use of windows throughout, including three (3) sliding doors to the deck, the layout will appeal to those seeking openness, abundant natural light and a well designed layout, utilizing every inch of space. The open kitchen/dining/living area on the main level is ideal for entertaining. Three sets of sliders lead to the expansive deck affords you privacy, tranquility and an unobstructed view of the golf course/woods? The oversized primary bedroom, with two generous closets, and roomy ensuite, provides a comforting retreat at the end of a busy day. On the next level, you will find another oversized bedroom, again with two closets, a large, 4 piece main bathroom, and a separate Storage room. The loft easily adapts to an office, studio, yoga or kids play room. Monthly maintenance fee includes snow removal from the driveway and your deck, furnace inspection yearly, exterior landscaping. Windows were replaced in 2022. This unit was the last sale in this complex 2018. (id:39198)
- Additional media
- -
- Property taxes
- $3,017.17 per year / $251.43 per month
- Condo fees
- $840.00
- Basement
- None
- Year build
- 1992
- Type
- Single Family
- Bedrooms
- 2
- Bathrooms
- 3
- Pet rules
- -
- Parking spots
- 3 Total
- Parking types
- Attached Garage
- Floor
- -
- Balcony
- -
- Pool
- -
- External material
- Brick | Vinyl siding
- Roof type
- -
- Lot frontage
- -
- Lot depth
- -
- Heating
- Forced air, Natural gas
- Fire place(s)
- -
- Locker
- -
- Building amenities
- -
- Third level
- 4pc Bathroom
- 0’0” x 0’0”
- Bonus Room
- 16'0'' x 27'6''
- Bedroom
- 14'6'' x 16'0''
- Main level
- Laundry room
- 5'9'' x 7'6''
- Second level
- 2pc Bathroom
- 0’0” x 0’0”
- 4pc Bathroom
- 0’0” x 0’0”
- Primary Bedroom
- 13'3'' x 16'6''
- Kitchen
- 6'0'' x 8'0''
- Living room/Dining room
- 17'10'' x 23'5''
Listing Brokerage
- MLS® Listing
- 40660661
- Brokerage
- Re/Max Professionals North, Brokerage, Bracebridge
Similar homes for sale
These homes have similar price range, details and proximity to 44 FAIRWAYS
