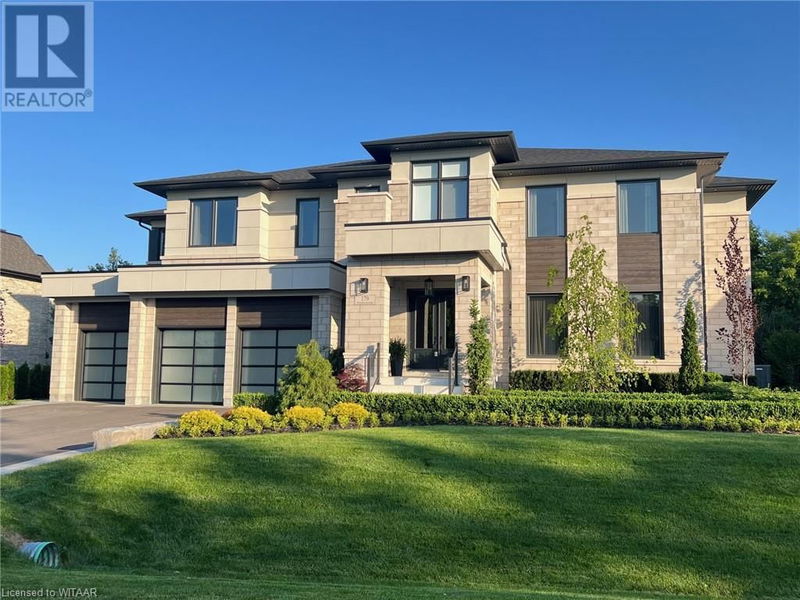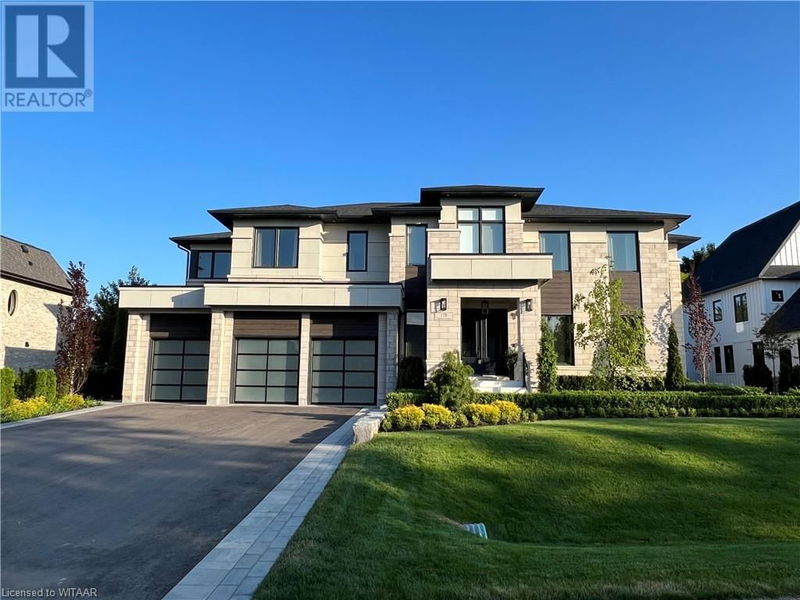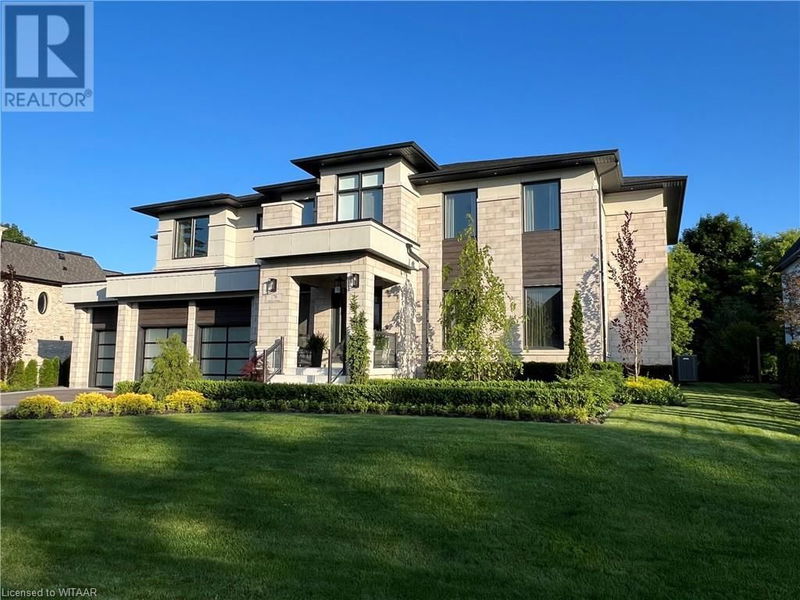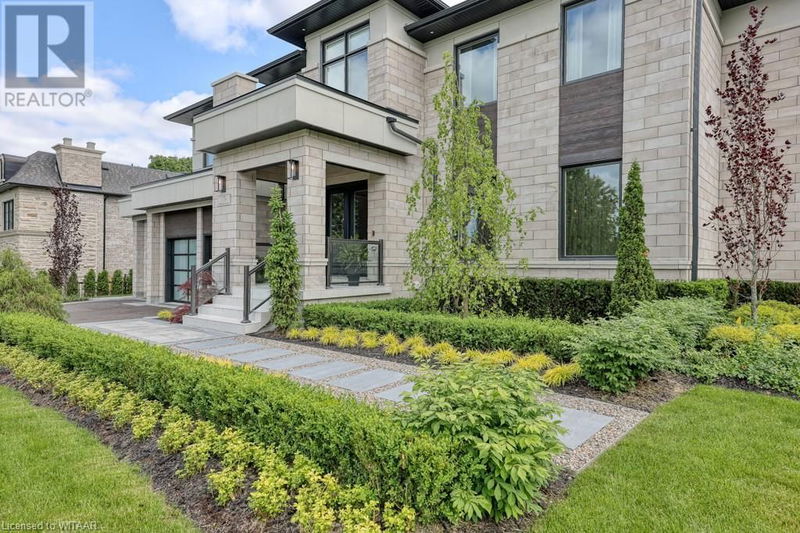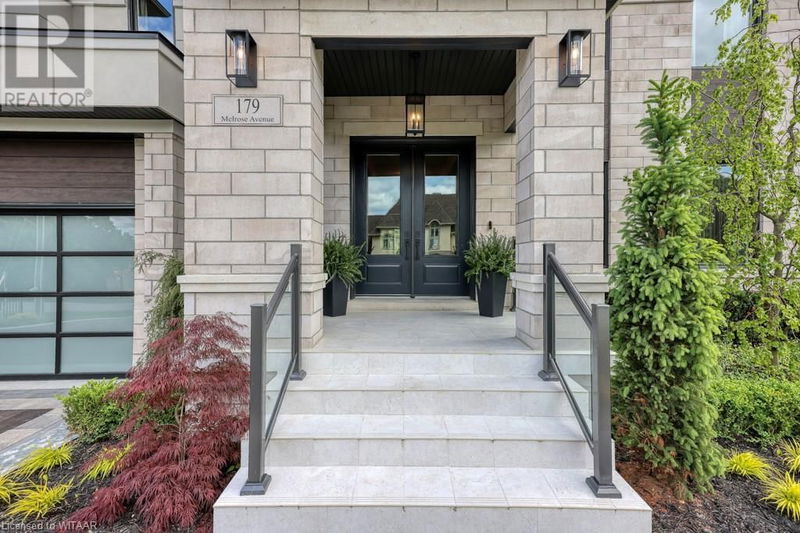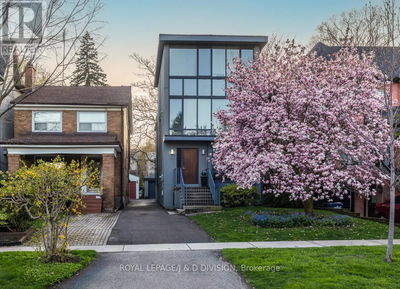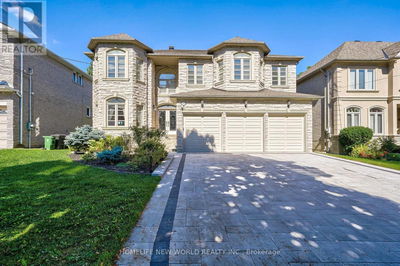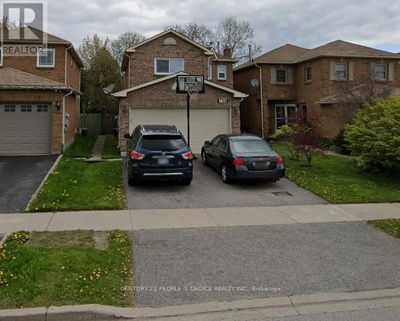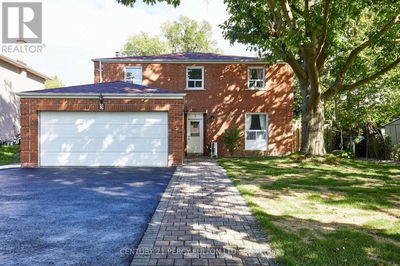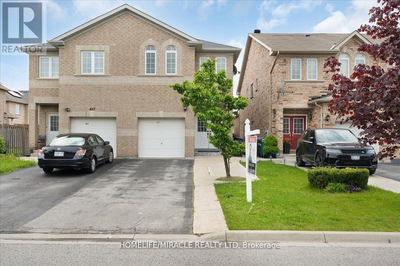179 MELROSE
King | King City
$4,590,000.00
Listed about 3 hours ago
- 5 bed
- 6 bath
- 7,137 sqft
- 10 parking
- Single Family
Property history
- Now
- Listed on Oct 12, 2024
Listed for $4,590,000.00
0 days on market
Location & area
Schools nearby
Home Details
- Description
- Discover a Palatial Estate in the Heart of King City! Nestled on a serene 1/3 acre lot in an enviable, established enclave, this exquisitely crafted home is all yours—it’s new & never lived in! With clean lines from exterior to interior, the aesthetic is refined. A grand foyer sets the tone for 7137 SF of modern, professionally designed & furnished living space! This Showcase home is defined by the cohesive, open concept floor plan & luxurious over sized windows that invite nature in. Herringbone white oak hardwood transitions seamlessly to a stacked pattern. You’ll be drawn into the delicious Dining rm with its fluted feature wall & tone on tone décor. You'll love this entertainer’s Kitchen featuring: quartz, an over sized island, integrated JennAir appliances & south-facing breakfast nook leading to a sleek 3-season Lanai with retractable windows & doors. Adjacent is the upscale Servery, equipped with chef's desk, coffee station, prep sink. Gather in the Great Rm around the double-sided gas fireplace or venture to the Lanai through over sized doors for al fresco entertaining. 2 sets of gorgeous glass doors lead to a sophisticated Office with fireplace. The Conservatory has 13’ ceilings & dramatic floor-to-ceiling windows. Expansive mn flr laundry/mudrm: 12’ ceilings, chic tile flrs, built-ins & a dog wash station. Hop on the elevator for effortless access to all levels! Upstairs, the opulent principal suite features dual walk-in closets & an indulgent 6-pce ensuite. 4 more thoughtfully curated bedrooms (one fully accessible) offer ensuites & walk-ins. 2nd laundry rm with island! The lower is designed for family fun! Home theater, amazing gym w/juice bar, games rm, striking 3-pce bath & walk out to pool-sized yard. 4-car heated garage has EV station. Blocks to Go Station. Top tier: schools, shopping, dining, rec facilities & golf! Tarion warranty. There's no gamble here—it's a guaranteed win! Live like royalty in King City! See Multi media for full details. (id:39198)
- Additional media
- https://virtualtours.augmentum.ca/179melroseave
- Property taxes
- -
- Basement
- Finished, Full
- Year build
- -
- Type
- Single Family
- Bedrooms
- 5
- Bathrooms
- 6
- Parking spots
- 10 Total
- Floor
- -
- Balcony
- -
- Pool
- -
- External material
- Wood | Stone | Stucco
- Roof type
- -
- Lot frontage
- -
- Lot depth
- -
- Heating
- Forced air, Natural gas
- Fire place(s)
- 2
- Main level
- Sunroom
- 11'11'' x 29'7''
- 2pc Bathroom
- 0’0” x 0’0”
- Mud room
- 16'9'' x 16'8''
- Office
- 12'0'' x 17'2''
- Pantry
- 5'9'' x 12'2''
- Sitting room
- 21'5'' x 10'6''
- Eat in kitchen
- 21'5'' x 22'9''
- Great room
- 17'2'' x 17'2''
- Dining room
- 19'1'' x 14'8''
- Foyer
- 8'5'' x 19'3''
- Basement
- 3pc Bathroom
- 0’0” x 0’0”
- Cold room
- 29'1'' x 12'0''
- Utility room
- 14'5'' x 19'2''
- Media
- 19'0'' x 16'7''
- Gym
- 17'10'' x 22'0''
- Games room
- 19'1'' x 14'5''
- Second level
- 4pc Bathroom
- 0’0” x 0’0”
- 3pc Bathroom
- 0’0” x 0’0”
- 3pc Bathroom
- 0’0” x 0’0”
- 5pc Bathroom
- 0’0” x 0’0”
- Laundry room
- 6'9'' x 14'3''
- Bedroom
- 17'3'' x 10'9''
- Bedroom
- 11'7'' x 16'10''
- Bedroom
- 16'10'' x 20'6''
- Bedroom
- 14'9'' x 18'11''
- Primary Bedroom
- 21'7'' x 16'7''
Listing Brokerage
- MLS® Listing
- 40660664
- Brokerage
- Royal Lepage Triland Realty Brokerage
Similar homes for sale
These homes have similar price range, details and proximity to 179 MELROSE
