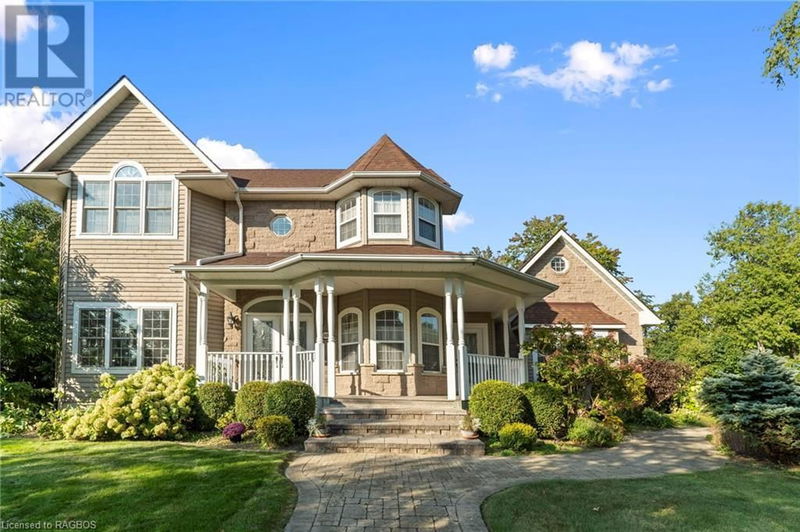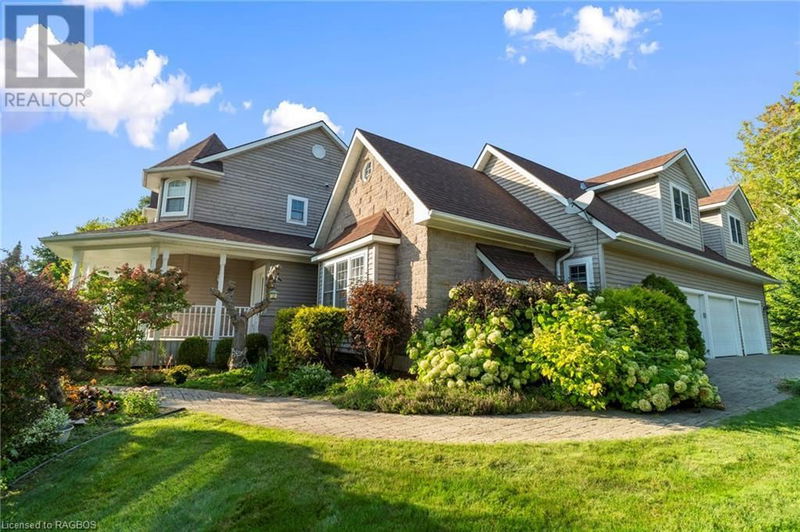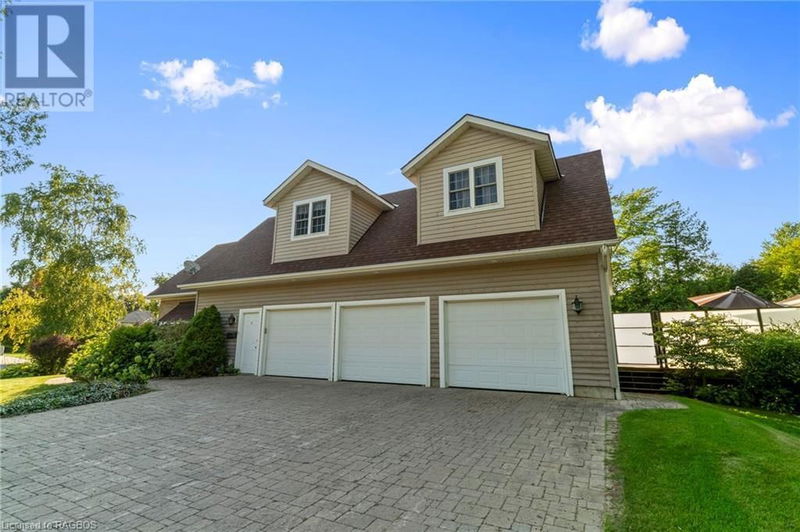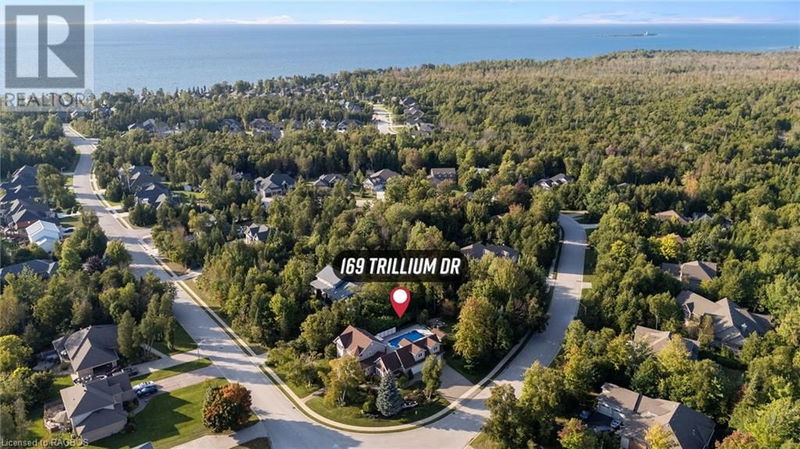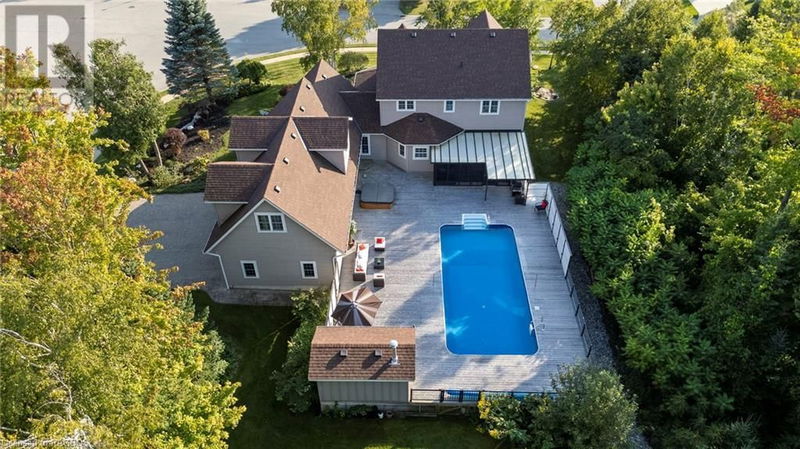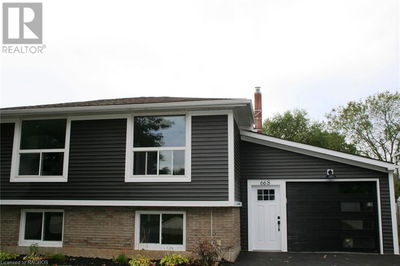169 TRILLIUM
Saugeen Shores | Port Elgin
$1,874,000.00
Listed about 23 hours ago
- 3 bed
- 4 bath
- 3,936 sqft
- 9 parking
- Single Family
Property history
- Now
- Listed on Oct 15, 2024
Listed for $1,874,000.00
1 day on market
Location & area
Schools nearby
Home Details
- Description
- Beautiful custom-built home situated on a generous private lot in one of Saugeen Shores’ most sought-after neighbourhoods. Welcome to 169 Trillium Drive, an elegant two story home with 3+1 spacious bedrooms, including a primary suite with walk-in closet and luxurious 5pc. ensuite, and 4 baths (ensuite included). This sprawling home offers more than 3900 square feet of living space including the finished basement which has the 4th bedroom and a full 3pc bathroom and a rec room. The very large storage area/utility room has a walkup to the triple car garage. There is also a bonus area over the garage that has additional office or family room space and additional sleeping area for guests or extended family. On the main level, enjoy a gourmet kitchen with separate formal dining room with access to the newer sunroom, a formal sitting room, large living room, and a den/office (possible main level bedroom). There are two walkouts leading to a private pool area with updated decking and fencing. The attached triple car garage provides tons of extra storage space and stairs to the basement along with a triple wide driveway with parking for 6 vehicles. This home truly must be seen to be appreciated! (id:39198)
- Additional media
- https://www.tourfactory.com/3177020
- Property taxes
- $10,890.00 per year / $907.50 per month
- Basement
- Partially finished, Full
- Year build
- 2004
- Type
- Single Family
- Bedrooms
- 3 + 1
- Bathrooms
- 4
- Parking spots
- 9 Total
- Floor
- -
- Balcony
- -
- Pool
- Inground pool
- External material
- Wood | Stone | Brick Veneer
- Roof type
- -
- Lot frontage
- -
- Lot depth
- -
- Heating
- Forced air, Natural gas
- Fire place(s)
- 1
- Basement
- Utility room
- 11'0'' x 14'0''
- Storage
- 18'4'' x 20'0''
- 3pc Bathroom
- 0’0” x 0’0”
- Bedroom
- 13'0'' x 13'0''
- Other
- 12'4'' x 13'10''
- Family room
- 8'0'' x 21'0''
- Second level
- Bonus Room
- 9'6'' x 12'0''
- Bonus Room
- 12'0'' x 15'0''
- Full bathroom
- 0’0” x 0’0”
- Primary Bedroom
- 13'10'' x 14'10''
- 4pc Bathroom
- 0’0” x 0’0”
- Bedroom
- 11'4'' x 13'10''
- Bedroom
- 10'4'' x 13'10''
- Main level
- Sunroom
- 11'0'' x 21'0''
- Dining room
- 13'10'' x 13'10''
- Kitchen
- 13'0'' x 15'8''
- Foyer
- 5'5'' x 10'2''
- 3pc Bathroom
- 0’0” x 0’0”
- Living room
- 16'10'' x 18'2''
- Sitting room
- 11'6'' x 14'11''
- Office
- 11'0'' x 16'5''
- Foyer
- 6'0'' x 7'3''
Listing Brokerage
- MLS® Listing
- 40660776
- Brokerage
- RE/MAX LAND EXCHANGE LTD Brokerage (PE)
Similar homes for sale
These homes have similar price range, details and proximity to 169 TRILLIUM
