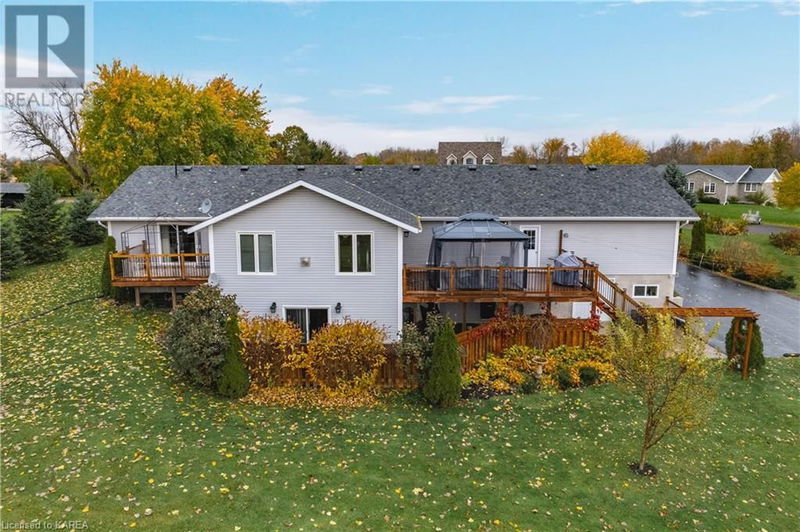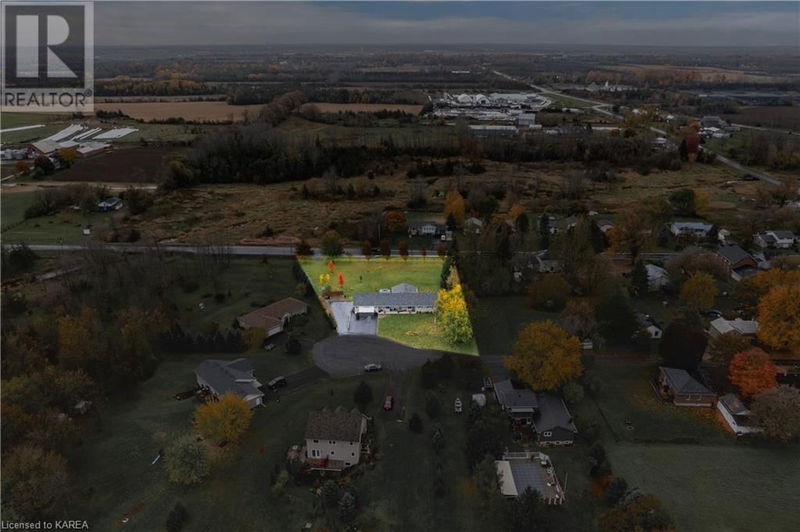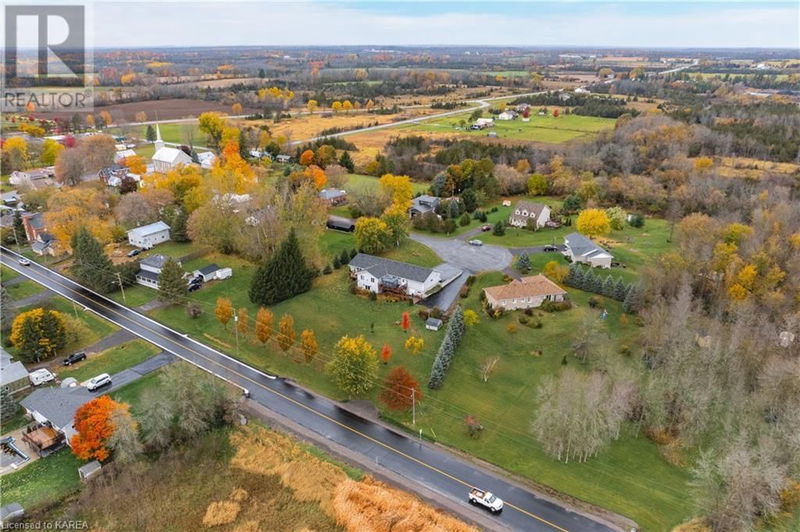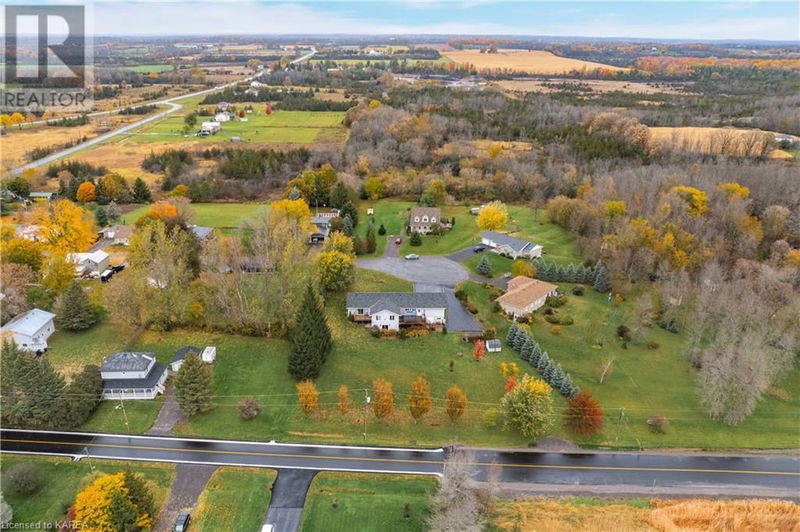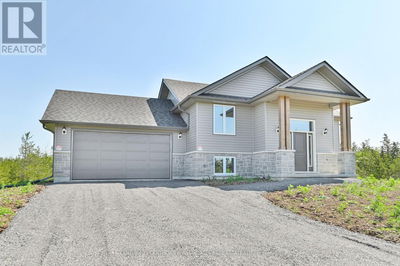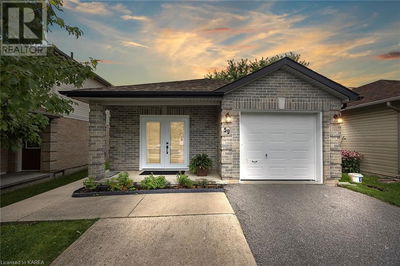46 UNITED
58 - Greater Napanee | Selby
$949,900.00
Listed about 7 hours ago
- 2 bed
- 4 bath
- 5,039 sqft
- 8 parking
- Single Family
Property history
- Now
- Listed on Oct 9, 2024
Listed for $949,900.00
0 days on market
Location & area
Schools nearby
Home Details
- Description
- Welcome to this exceptional bungalow located on a quiet cul-de-sac just minutes from Napanee. Offering a generous 4,000 square feet of living space, it is situated on just under 2 acres of meticulously landscaped and maintained yard. Open concept design provides a seamless flow throughout the main level, which includes a separate formal living room, laundry room, two bedrooms and an office/den or 3rd bedroom. The large windows invite abundant natural light throughout. The primary bedroom is complete with a sizable ensuite bathroom and a walkout to a private balcony. Beneath the 2-car garage is a large workshop with additional storage. The fully finished lower level presents endless possibilities and value. The large rec room is an ideal space for entertaining your family and friends. This home also features a large in-law suite with 2 bedrooms and one bathroom with separate entrance & driveway. This holds a great investment opportunity for income potential. Contact us today to schedule your own private viewing! (id:39198)
- Additional media
- -
- Property taxes
- $5,056.33 per year / $421.36 per month
- Basement
- Finished, Full
- Year build
- 2005
- Type
- Single Family
- Bedrooms
- 2 + 2
- Bathrooms
- 4
- Parking spots
- 8 Total
- Floor
- -
- Balcony
- -
- Pool
- -
- External material
- Stone | Vinyl siding
- Roof type
- -
- Lot frontage
- -
- Lot depth
- -
- Heating
- Forced air, Natural gas
- Fire place(s)
- 2
- Basement
- 4pc Bathroom
- 0’0” x 0’0”
- Bedroom
- 14'3'' x 12'9''
- Bedroom
- 12'7'' x 12'9''
- Kitchen
- 12'8'' x 24'5''
- Dining room
- 14'8'' x 24'5''
- Family room
- 15'3'' x 22'5''
- Storage
- 3'3'' x 8'1''
- Utility room
- 6'1'' x 6'4''
- Storage
- 30'7'' x 23'1''
- Gym
- 13'7'' x 15'3''
- Main level
- Full bathroom
- 6'11'' x 8'5''
- Primary Bedroom
- 12'11'' x 18'9''
- Bedroom
- 12'6'' x 14'8''
- 4pc Bathroom
- 0’0” x 0’0”
- Office
- 9'10'' x 12'5''
- Family room
- 16'7'' x 22'7''
- Kitchen
- 13'6'' x 9'4''
- Dining room
- 12'6'' x 15'5''
- Laundry room
- 5'2'' x 9'5''
- 2pc Bathroom
- 0’0” x 0’0”
- Mud room
- 4'10'' x 15'1''
- Living room
- 13'6'' x 20'6''
- Foyer
- 14'0'' x 6'3''
Listing Brokerage
- MLS® Listing
- 40660835
- Brokerage
- Exit Realty Acceleration Real Estate, Brokerage
Similar homes for sale
These homes have similar price range, details and proximity to 46 UNITED

