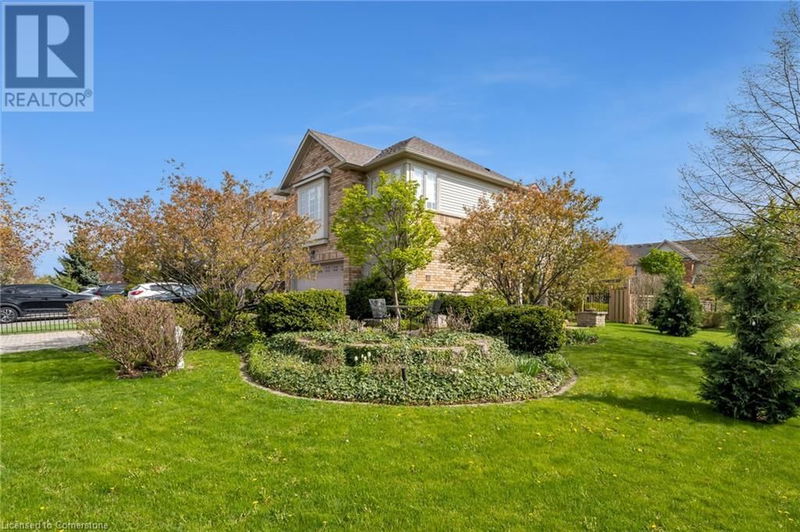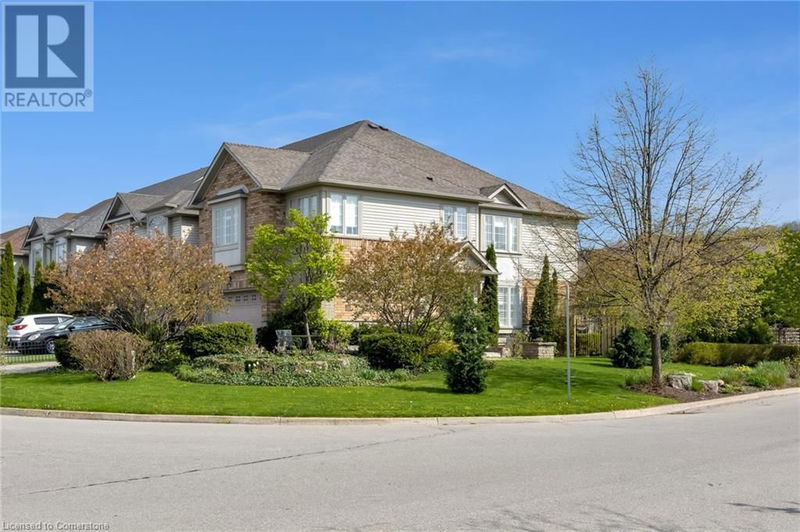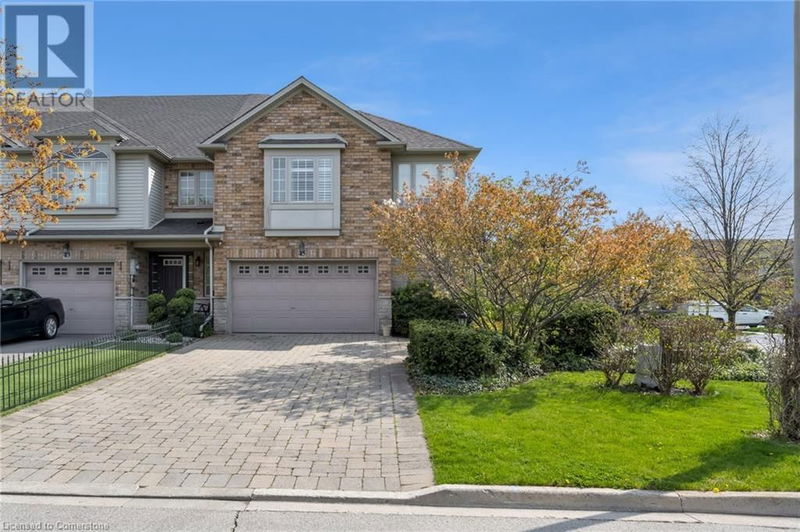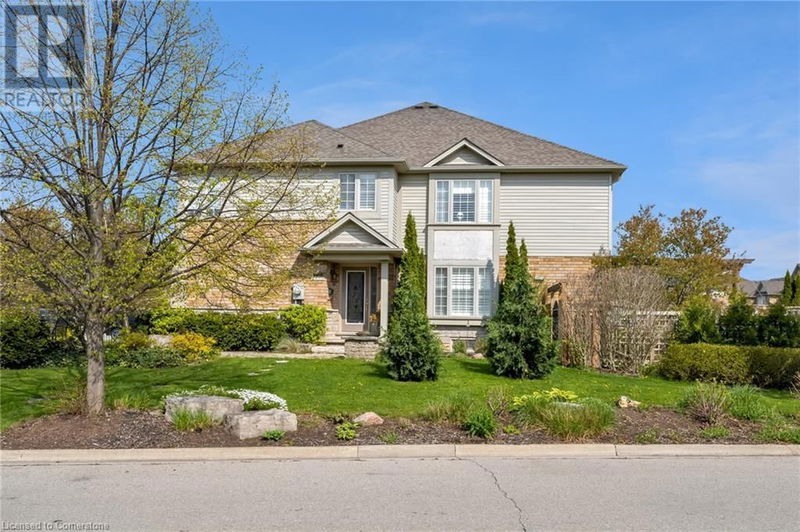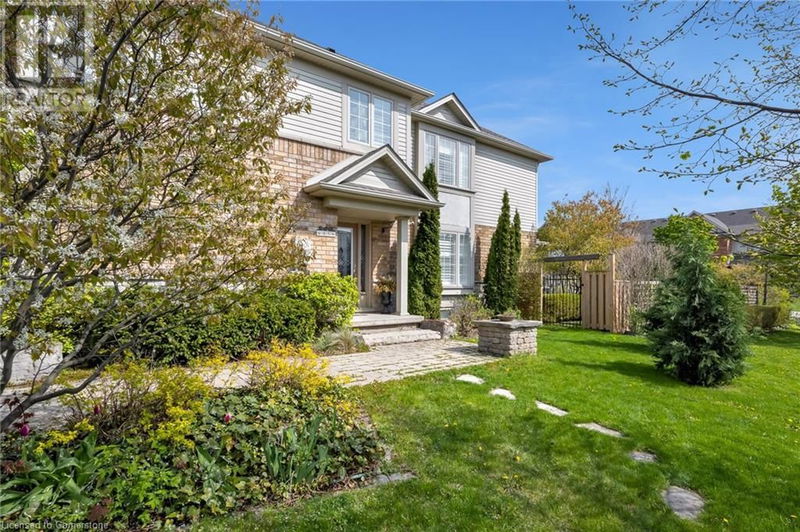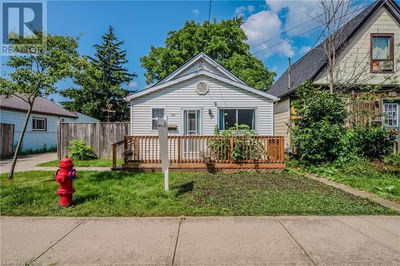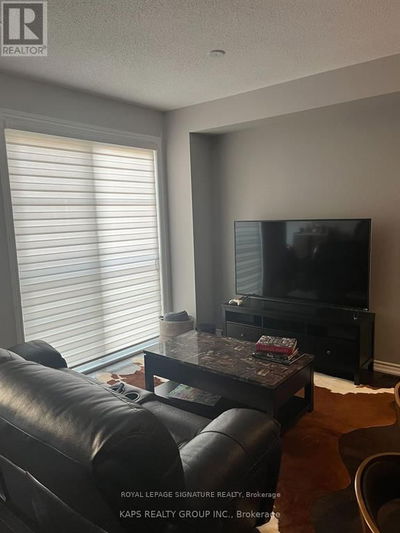45 ELDERBERRY
Grimsby West (541) | Grimsby
$789,900.00
Listed about 4 hours ago
- 2 bed
- 3 bath
- 2,171 sqft
- 5 parking
- Single Family
Property history
- Now
- Listed on Oct 10, 2024
Listed for $789,900.00
0 days on market
Location & area
Schools nearby
Home Details
- Description
- Serenity awaits you in this stunning home located at 45 Elderberry Avenue in the beautiful town of Grimsby! This oversized corner lot features perennial gardens surrounding the front and back yards, as well as a massive 4-vehicle driveway with extended 1.5-vehicle garage. Step inside and surround yourself in the comfortable, stylish, and open main floor featuring hardwood floors, ample custom-built cabinetry, quartz counter-tops, and high-end gourmet kitchen. Sliding doors lead out to the expansive patio, where you can enjoy the beautiful Niagara Escarpment views. Upstairs, the cozy Family Room connects the Bedrooms, 3-piece Bathroom, and convenient Laundry Room. The expansive Primary Bedroom features a tranquil 4-piece Ensuite with soaker tub and separate shower, as well as spacious walk-in closet. Downstairs boasts a large Media Room with tons of storage, Utilities Room, and storage closet, while a convenient Powder Room divides the main and lower floors. Book your showing today, before this premium property in a highly desirable neighbourhood disappears! New Roof with 40-year shingles done in 2020; Furnace / A/C done in 2016, Freshly updated Windows with 5-year warranty (starting June 2024). (id:39198)
- Additional media
- -
- Property taxes
- $4,347.00 per year / $362.25 per month
- Basement
- Finished, Full
- Year build
- 2003
- Type
- Single Family
- Bedrooms
- 2
- Bathrooms
- 3
- Parking spots
- 5 Total
- Floor
- -
- Balcony
- -
- Pool
- -
- External material
- Brick | Stone | Vinyl siding
- Roof type
- -
- Lot frontage
- -
- Lot depth
- -
- Heating
- Baseboard heaters, Forced air
- Fire place(s)
- -
- Basement
- Utility room
- 13'4'' x 7'10''
- Media
- 16'1'' x 14'0''
- Lower level
- 2pc Bathroom
- 6'3'' x 2'8''
- Main level
- Kitchen
- 7'4'' x 17'3''
- Living room/Dining room
- 10'6'' x 22'11''
- Laundry room
- 7'8'' x 5'8''
- Second level
- Family room
- 14'6'' x 14'6''
- Bedroom
- 15'9'' x 10'10''
- 3pc Bathroom
- 7'8'' x 5'8''
- Other
- 7'8'' x 9'0''
- 4pc Bathroom
- 7'8'' x 10'4''
- Primary Bedroom
- 11'1'' x 17'5''
Listing Brokerage
- MLS® Listing
- 40660841
- Brokerage
- Keller Williams Complete Realty
Similar homes for sale
These homes have similar price range, details and proximity to 45 ELDERBERRY
