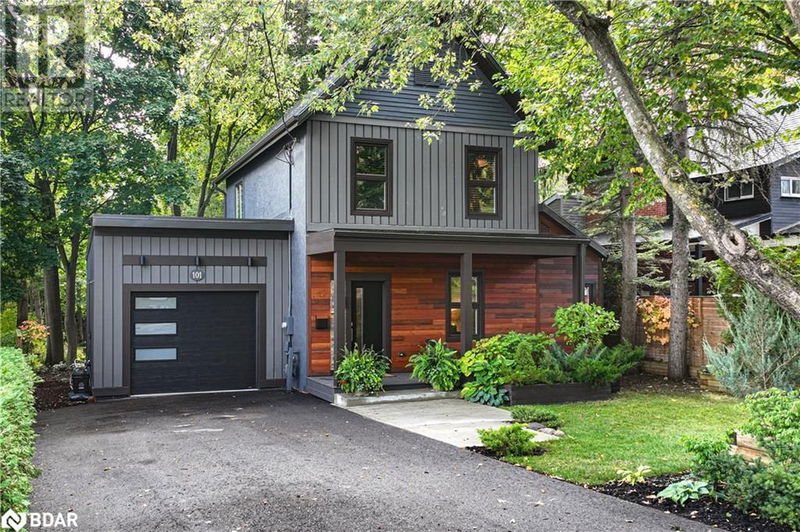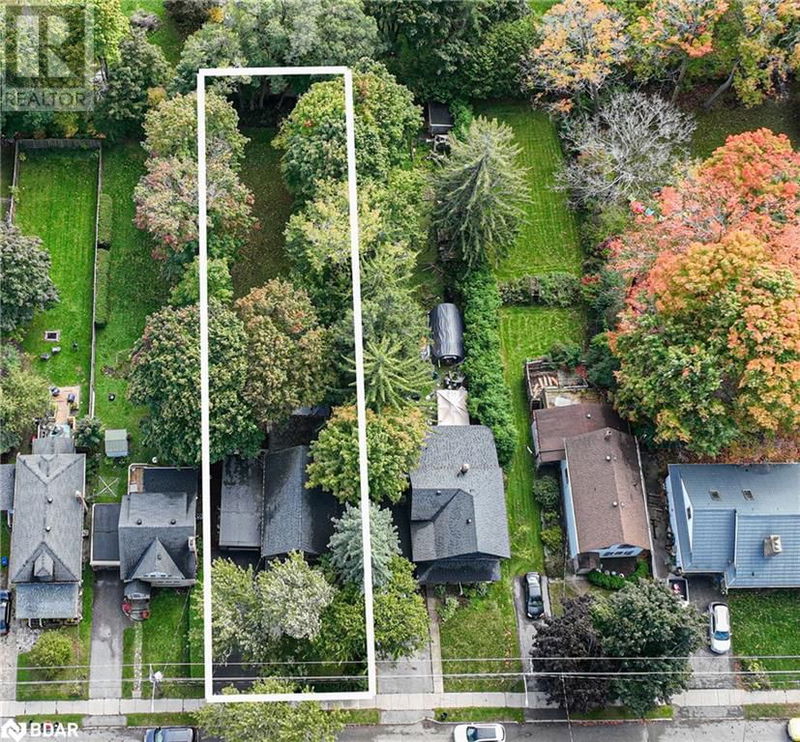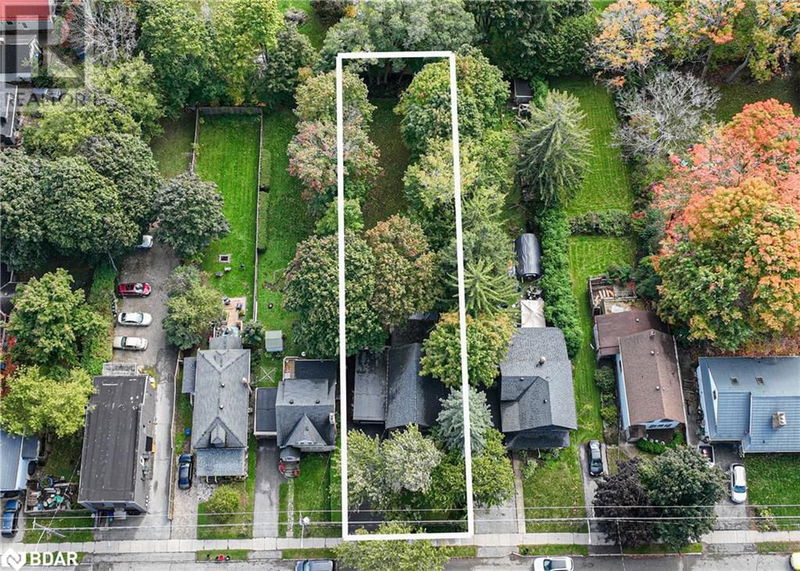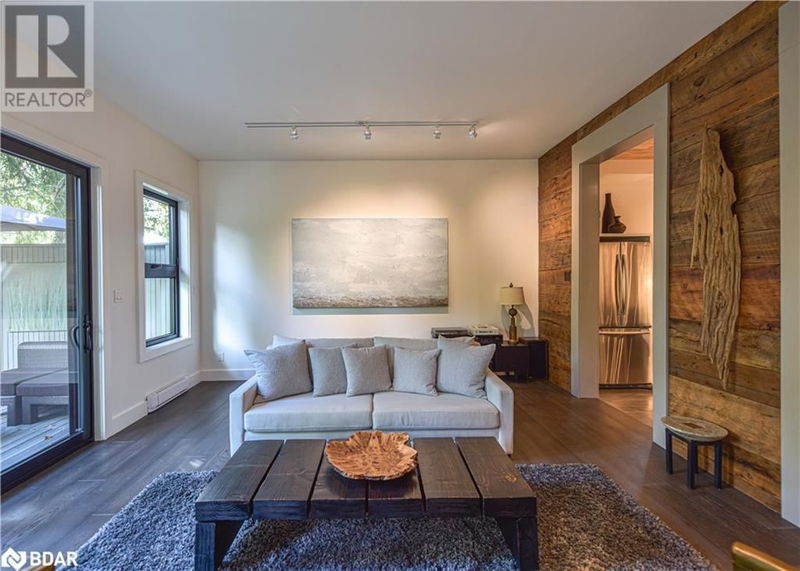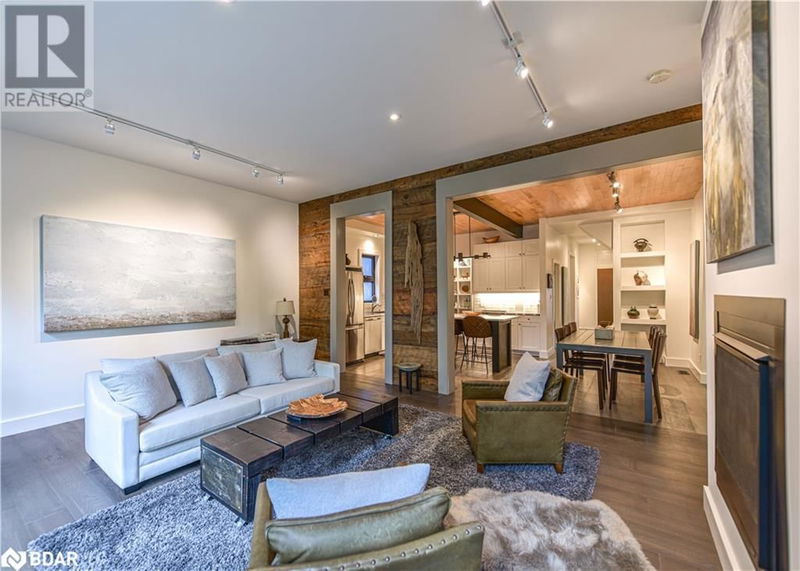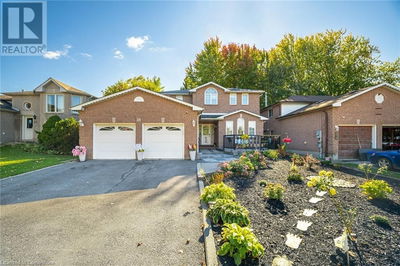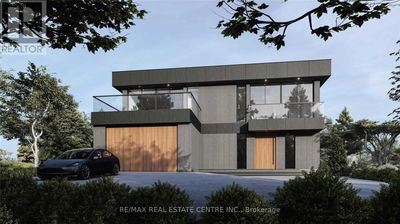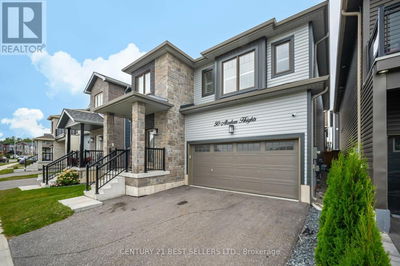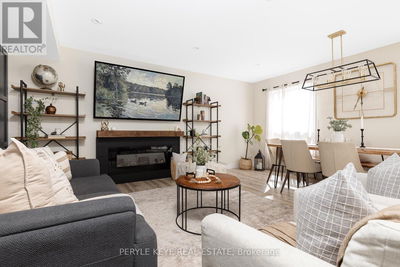101 JARVIS
North Ward | Orillia
$1,295,000.00
Listed about 3 hours ago
- 4 bed
- 3 bath
- 1,830 sqft
- 5 parking
- Single Family
Property history
- Now
- Listed on Oct 11, 2024
Listed for $1,295,000.00
0 days on market
Location & area
Schools nearby
Home Details
- Description
- Here is your chance to get a worry-free home in Orillia’s coveted historical north ward. Professionally designed and professionally renovation. Not just any renovation, the original home was completely gutted and rebuilt equivalent to a brand-new home with new plumbing, wiring, insulation, windows, roofs, water and sewer lines, only the foundation remains unchanged. Two new additions plus garage, decks & covered front porch enlarged and enhance the space. The beautiful landscaping on the large 51 ft x 214 ft lot completes the package. Exceptional quality and craftsmanship. Redesigned with Versatile layout to accommodate a main floor primary bedroom with ensuite and walk in closet (currently used as family room and office). The garage with 14 ft ceilings and separate entrance to the mudroom has potential to be a separate suite. The home offers 10 ft ceilings on main floor and 9 ft ceilings on 2nd floor. A Chef's dream kitchen with stainless steel counters, center island and pantry. Captivating great room with gas fireplace and walk out to deck. The list goes on. See the detailed list in the feature sheet. Located in one of Orillia’s most desirable locations within walking distance to beach, marina, park, the vibrant downtown shopping, dining, events, and hospital. (id:39198)
- Additional media
- https://my.matterport.com/show/?m=i81pzsAKTP9
- Property taxes
- $5,721.75 per year / $476.81 per month
- Basement
- Unfinished, Full
- Year build
- 1920
- Type
- Single Family
- Bedrooms
- 4
- Bathrooms
- 3
- Parking spots
- 5 Total
- Floor
- -
- Balcony
- -
- Pool
- -
- External material
- Stone | Stucco | See Remarks
- Roof type
- -
- Lot frontage
- -
- Lot depth
- -
- Heating
- Forced air, Natural gas
- Fire place(s)
- 1
- Second level
- 4pc Bathroom
- 0’0” x 0’0”
- Laundry room
- 9'1'' x 9'2''
- Bedroom
- 9'4'' x 11'2''
- Bedroom
- 9'5'' x 12'0''
- Primary Bedroom
- 9'7'' x 10'6''
- Main level
- Great room
- 13'4'' x 19'2''
- Den
- 5'7'' x 5'7''
- Mud room
- 4'4'' x 11'2''
- 4pc Bathroom
- 7'4'' x 5'1''
- 2pc Bathroom
- 3'8'' x 4'10''
- Kitchen/Dining room
- 13'4'' x 19'3''
- Primary Bedroom
- 11'4'' x 11'5''
- Foyer
- 7'6'' x 10'7''
Listing Brokerage
- MLS® Listing
- 40660851
- Brokerage
- Simcoe Hills Real Estate Inc. Brokerage
Similar homes for sale
These homes have similar price range, details and proximity to 101 JARVIS
