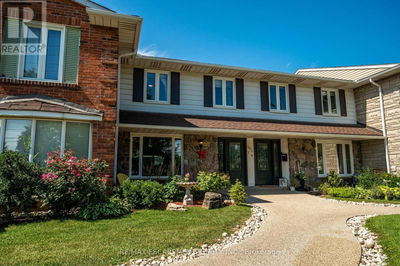24 MARILYN
9 - Riverside Park | Guelph
$559,900.00
Listed about 4 hours ago
- 3 bed
- 2 bath
- 1,718 sqft
- 1 parking
- Single Family
Property history
- Now
- Listed on Oct 9, 2024
Listed for $559,900.00
0 days on market
Location & area
Schools nearby
Home Details
- Description
- An Amazing Opportunity to Live in a 1700Sq Ft + Upgraded condo in The High Demand Area Of Guelph Overlooking River side Park. Huge Unit With Glass windows on All sides Featuring Tons of Natural light. Perfect For Entertaining Family & Friends. 3 Bedrooms & 2 Full Upgraded Newer Washrooms. Superb Layout. Open Concept Super Large Living Room & Full Dining Room. Fully Upgraded Kitchen With Granite Counter Tops & Solid Wood Cabinets. Gleaming Hardwood Flooring Throughout. Primary Bedroom is Larger Than the Size of Full Condo Units. Can Accommodate full size furniture. Fully Updated Ensuite Washroom With glass Shower. 2 Other Very Good Sized Bedrooms. Another Full Upgraded 4 Pce Washroom. Large Dinette Area. Full Size Laundry Room & Storage Room in The Unit. All Newer Appliances. Freezer is Included too. The lovely common area includes an exercise room, party/meeting room and of course, short walk to Riverside Park, shops, senior center, golf course and river and trails. Underground Parking is Included & also an Additional Locker. Very Quite & Upscale Building. (id:39198)
- Additional media
- -
- Property taxes
- $3,416.84 per year / $284.74 per month
- Condo fees
- $919.17
- Basement
- None
- Year build
- -
- Type
- Single Family
- Bedrooms
- 3
- Bathrooms
- 2
- Pet rules
- -
- Parking spots
- 1 Total
- Parking types
- Underground | Covered
- Floor
- -
- Balcony
- -
- Pool
- -
- External material
- Brick Veneer
- Roof type
- -
- Lot frontage
- -
- Lot depth
- -
- Heating
- Baseboard heaters, Electric
- Fire place(s)
- -
- Locker
- -
- Building amenities
- Exercise Centre, Party Room
- Main level
- Full bathroom
- 0’0” x 0’0”
- 4pc Bathroom
- 0’0” x 0’0”
- Bedroom
- 10'3'' x 14'6''
- Bedroom
- 10'4'' x 11'9''
- Primary Bedroom
- 19'2'' x 19'0''
- Living room
- 16'11'' x 18'0''
- Dining room
- 10'4'' x 17'2''
- Dinette
- 8'3'' x 8'10''
- Kitchen
- 8'10'' x 10'4''
Listing Brokerage
- MLS® Listing
- 40660925
- Brokerage
- KINGSWAY REAL ESTATE BROKERAGE
Similar homes for sale
These homes have similar price range, details and proximity to 24 MARILYN




