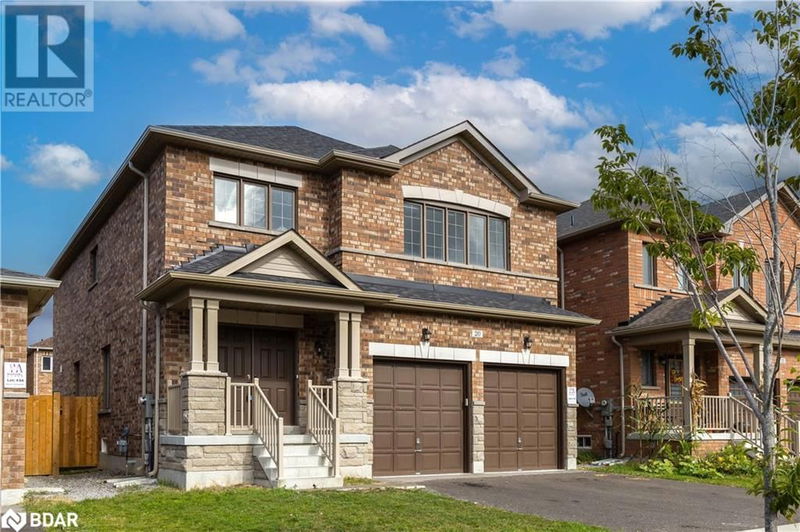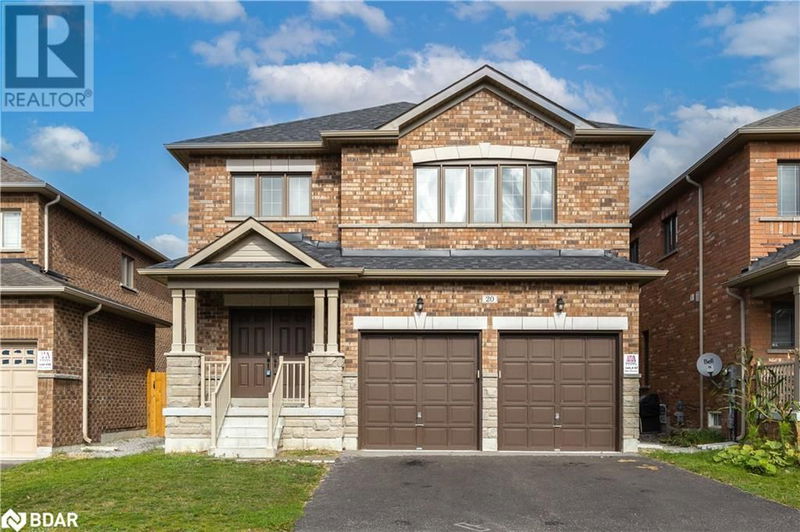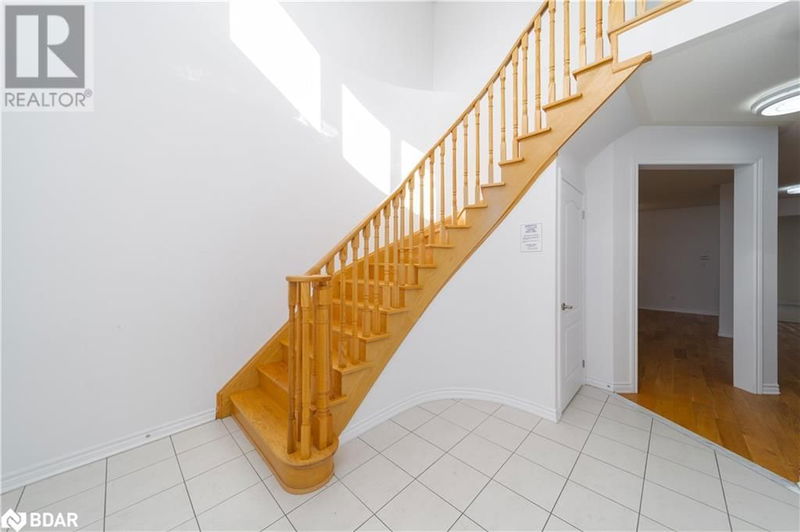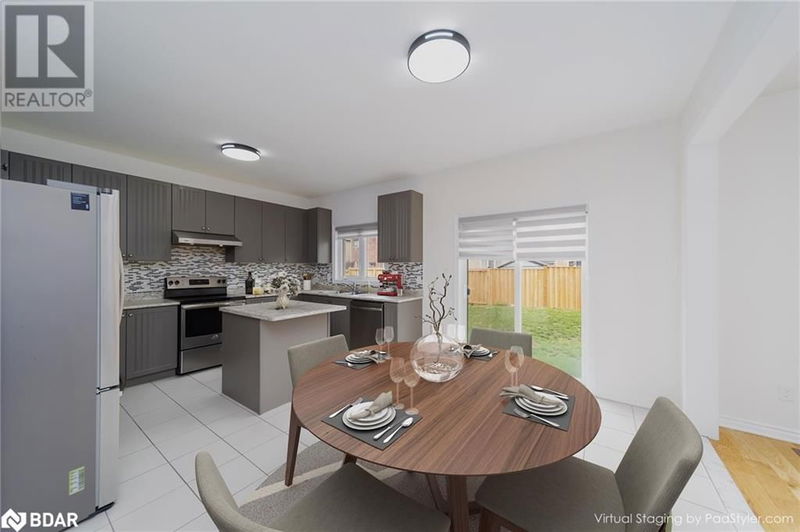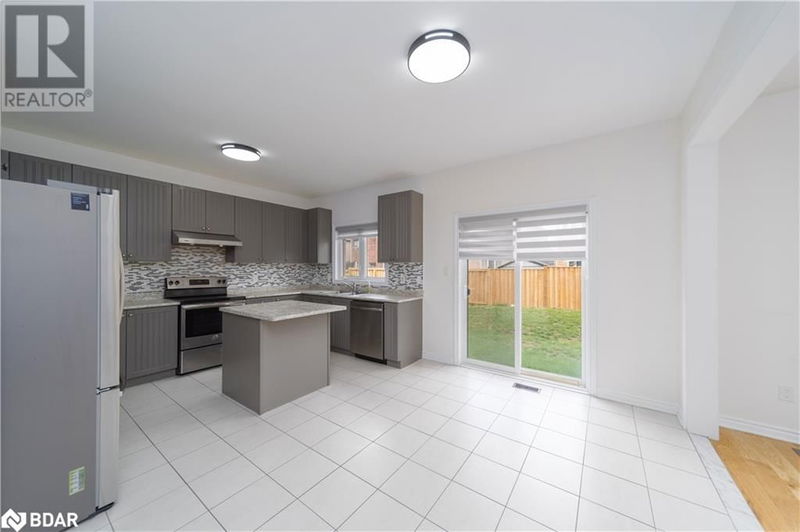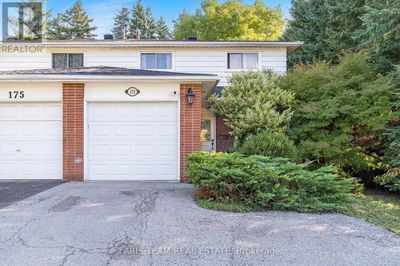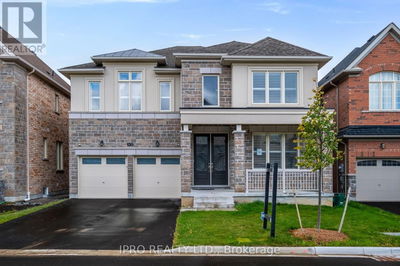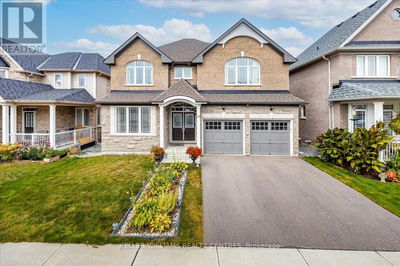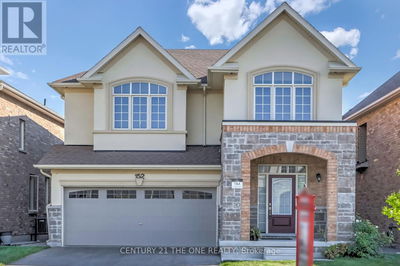20 FURNISS STREET
Brock | Beaverton
$779,900.00
Listed about 4 hours ago
- 4 bed
- 4 bath
- 2,981 sqft
- 4 parking
- Single Family
Property history
- Now
- Listed on Oct 10, 2024
Listed for $779,900.00
0 days on market
Location & area
Schools nearby
Home Details
- Description
- Welcome to an exquisite 2,981sqft all-brick residence that perfectly caters to the needs of growing families, featuring 4 bedrooms and 3.5 baths. As you enter you are greeted by a majestic 2-story foyer that sets the tone for the rest of the home. The open concept kitchen seamlessly flows into the breakfast area and family room, creating an inviting space for gatherings and everyday living. Additionally, a separate dining and living area enhances the home's versatility, making it ideal for entertaining guests. The luxurious master suite is a true retreat, complete with a spacious walk-in closet and a lavish 5-piece ensuite featuring a double vanity. A second master bedroom also includes its own walk-in closet and a well-appointed 3-piece ensuite, while two generously-sized additional bedrooms provide ample space for family members or guests. This home is designed for modern convenience, featuring a dedicated office room perfect for remote work, as well as main floor laundry facilities to simplify daily tasks. An attached 2-car garage adds to the practicality of this remarkable property. With its thoughtful design and abundant features, this home offers the perfect opportunity for families to grow and thrive in comfort and style. (id:39198)
- Additional media
- https://www.youtube.com/watch?v=Q2O3yh2bK2k
- Property taxes
- $6,408.00 per year / $534.00 per month
- Basement
- Unfinished, Full
- Year build
- -
- Type
- Single Family
- Bedrooms
- 4
- Bathrooms
- 4
- Parking spots
- 4 Total
- Floor
- -
- Balcony
- -
- Pool
- -
- External material
- Brick
- Roof type
- -
- Lot frontage
- -
- Lot depth
- -
- Heating
- Forced air, Natural gas
- Fire place(s)
- -
- Second level
- 4pc Bathroom
- 0’0” x 0’0”
- 4pc Bathroom
- 0’0” x 0’0”
- Primary Bedroom
- 17'11'' x 14'10''
- Bedroom
- 14'3'' x 12'11''
- Bedroom
- 10'11'' x 14'9''
- 4pc Bathroom
- 5'8'' x 7'10''
- Bedroom
- 11'7'' x 18'2''
- Main level
- Office
- 8'10'' x 10'2''
- Family room
- 14'11'' x 11'3''
- Kitchen/Dining room
- 17'8'' x 12'11''
- Laundry room
- 5'11'' x 8'8''
- 2pc Bathroom
- 4'11'' x 4'11''
- Living room/Dining room
- 11'0'' x 21'9''
- Foyer
- 6'9'' x 10'3''
Listing Brokerage
- MLS® Listing
- 40660977
- Brokerage
- Keller Williams Experience Realty Brokerage
Similar homes for sale
These homes have similar price range, details and proximity to 20 FURNISS STREET
