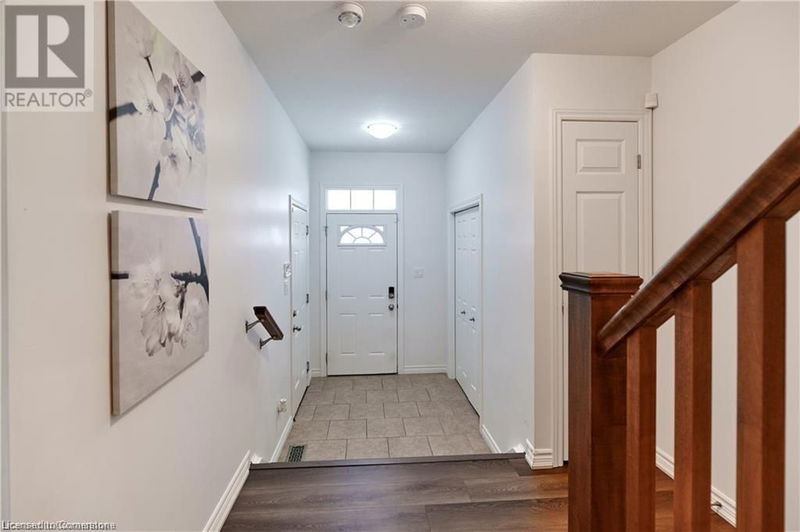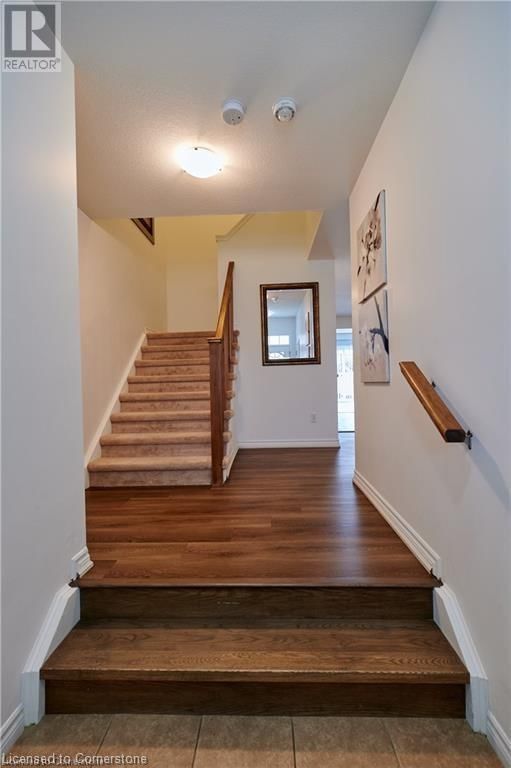72 RENFREW
334 - Huron Park | Kitchener
$749,000.00
Listed about 4 hours ago
- 3 bed
- 3 bath
- 1,479 sqft
- 2 parking
- Single Family
Open House
Property history
- Now
- Listed on Oct 8, 2024
Listed for $749,000.00
0 days on market
Location & area
Schools nearby
Home Details
- Description
- Welcome to beautiful 72 Renfrew Street located in Kitchener's most popular family and friendly neighborhoods! This home is perfect for investors, first time home buyers, or if you are just looking to downsize with no condo fees. This two story freehold three bedroom, and 2.5 bath townhome has everything you need for everyday living. The main floor has a spacious front foyer, powder room, which then lead you to a contemporary kitchen with stainless steel appliances open to a spacious dinette area, and open to the family room. The sliding doors from the family room lead you to the backyard with deck. The main floor is perfect for entertaining family and friends. The second level has three bedrooms and two three piece bathrooms. You will enjoy the large primary bedroom with modern ensuite. The basement is unfinished and waiting to be styled to your taste. Location is the one of the best features of this home as it is close to newer schools, new shopping centers, new restaurants, public transit, and many amenities for you and your loved ones to enjoy and the area is constantly growing for your convenience! Don't miss your chance to own this home! (id:39198)
- Additional media
- -
- Property taxes
- $4,314.88 per year / $359.57 per month
- Basement
- Unfinished, Full
- Year build
- 2016
- Type
- Single Family
- Bedrooms
- 3
- Bathrooms
- 3
- Parking spots
- 2 Total
- Floor
- -
- Balcony
- -
- Pool
- -
- External material
- Stone | Aluminum siding | Vinyl siding
- Roof type
- -
- Lot frontage
- -
- Lot depth
- -
- Heating
- Forced air
- Fire place(s)
- -
- Second level
- Primary Bedroom
- 20'9'' x 12'6''
- Bedroom
- 12'8'' x 9'6''
- Bedroom
- 14'3'' x 9'6''
- 4pc Bathroom
- 16' x 6'6''
- 4pc Bathroom
- 8'6'' x 8'3''
- Main level
- Living room
- 21'4'' x 19'4''
- Kitchen
- 9'11'' x 8'1''
- 2pc Bathroom
- 5'6'' x 4'11''
Listing Brokerage
- MLS® Listing
- 40660017
- Brokerage
- RE/MAX TWIN CITY REALTY INC.
Similar homes for sale
These homes have similar price range, details and proximity to 72 RENFREW









