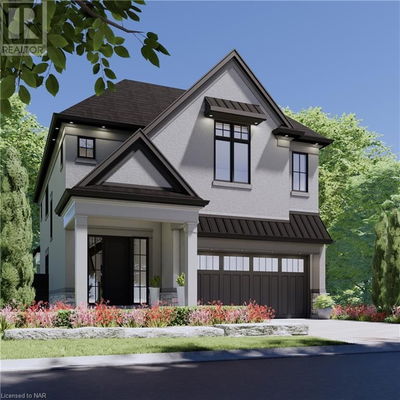141 WELLAND
662 - Fonthill | Fonthill
$799,900.00
Listed about 4 hours ago
- 4 bed
- 3 bath
- 3,859 sqft
- 4 parking
- Single Family
Property history
- Now
- Listed on Oct 8, 2024
Listed for $799,900.00
0 days on market
Location & area
Schools nearby
Home Details
- Description
- Discover the best deal in Fonthill with this spacious two-story home featuring 4 bedrooms and 3 bathrooms, perfectly situated backing onto Bauer Trail. As you approach, you’ll be greeted by a charming covered porch. Step inside, and to your left, you’ll find a generous formal living room that seamlessly flows into the elegant dining room. The eat-in kitchen overlooks the cozy family room, complete with a gas fireplace and patio doors that lead to an expansive cedar built, heated four-season room featuring a gas fireplace—an ideal space for entertaining. Enjoy breathtaking views of the picturesque, private, tree-lined backyard, which features a heated inground pool and no rear neighbors. This is truly the perfect setting for creating lasting memories with family and friends. The second floor boasts four bedrooms, including a stunning master retreat that is sure to impress, featuring a large walk-in closet and a luxurious 5-piece ensuite with convenient laundry access. An additional spacious bedroom also includes a 3-piece ensuite and a walk-in closet. The finished basement offers a welcoming rec room with a gas fireplace, along with ample storage and a cold cellar. The exterior highlights include a double car garage, an interlock driveway, an underground sprinkler system, and a cedar shed for pool equipment and more, along with a small fish pond—all nestled within a fully fenced yard. Conveniently located near schools and downtown Fonthill, this home is a true gem, ready for you to bring it up to date and make it your own! (id:39198)
- Additional media
- -
- Property taxes
- $6,460.24 per year / $538.35 per month
- Basement
- Finished, Full
- Year build
- 1987
- Type
- Single Family
- Bedrooms
- 4
- Bathrooms
- 3
- Parking spots
- 4 Total
- Floor
- -
- Balcony
- -
- Pool
- Inground pool
- External material
- Brick | Vinyl siding | See Remarks
- Roof type
- -
- Lot frontage
- -
- Lot depth
- -
- Heating
- Forced air, Natural gas
- Fire place(s)
- 3
- Basement
- Storage
- 19'10'' x 36'9''
- Recreation room
- 25'10'' x 26'7''
- Second level
- Laundry room
- 12'3'' x 6'3''
- 3pc Bathroom
- 0’0” x 0’0”
- Bedroom
- 11'8'' x 14'0''
- Bedroom
- 13'10'' x 9'8''
- Bedroom
- 10'1'' x 12'8''
- 5pc Bathroom
- 0’0” x 0’0”
- Primary Bedroom
- 20'1'' x 20'5''
- Main level
- Sunroom
- 17'9'' x 21'11''
- 2pc Bathroom
- 0’0” x 0’0”
- Family room
- 11'8'' x 22'4''
- Eat in kitchen
- 24'1'' x 8'5''
- Dining room
- 13'2'' x 10'1''
- Living room
- 13'7'' x 15'2''
Listing Brokerage
- MLS® Listing
- 40660056
- Brokerage
- RE/MAX NIAGARA REALTY LTD, BROKERAGE
Similar homes for sale
These homes have similar price range, details and proximity to 141 WELLAND

