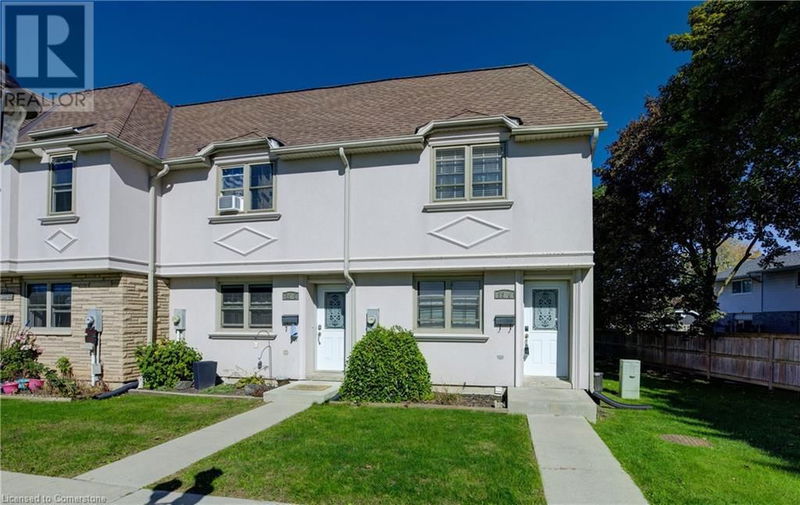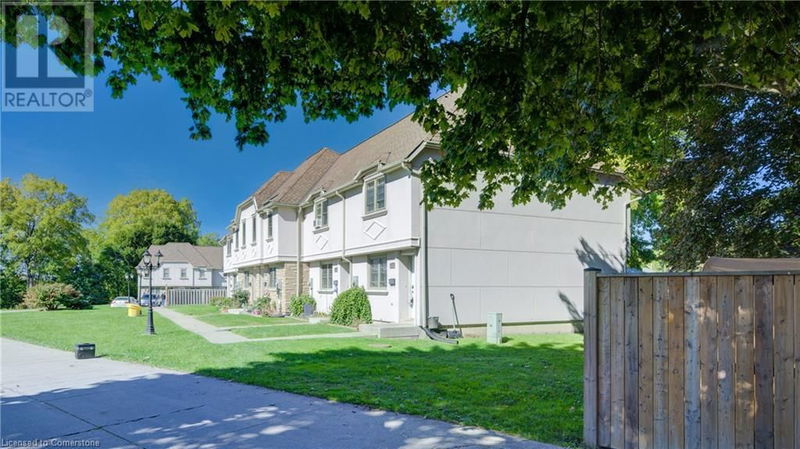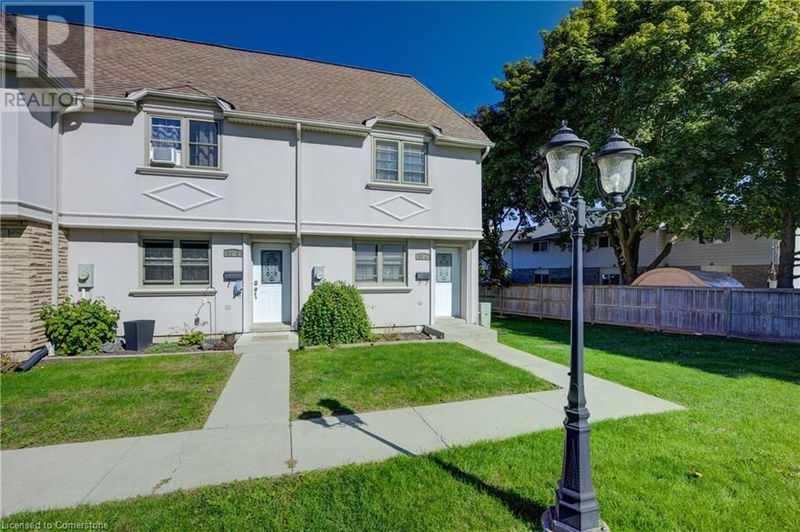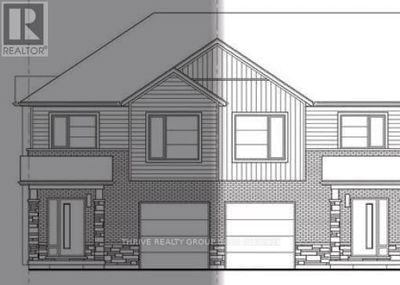55 BLANDFORD
Woodstock - North | Woodstock
$399,900.00
Listed about 4 hours ago
- 3 bed
- 2 bath
- 1,486 sqft
- 2 parking
- Single Family
Property history
- Now
- Listed on Oct 8, 2024
Listed for $399,900.00
0 days on market
Location & area
Schools nearby
Home Details
- Description
- END UNIT TOWNHOME WITH 2 PARKING SPACES! This 3 bedroom, 2 bathroom home is move in ready, with hardwood flooring, ceramic tiling, and a finished basement making this the perfect home for first time home buyers! Centrally located to many amenities the City of Woodstock has to offer such as shopping, trails, parks, schools and close to public transit for easy transportation options. The eat-in kitchen features lots of cabinet space, and stainless steel appliances. Directly off the kitchen is the living room, which has an exit out to the homes yard space, and offers lots of natural light into the space from the large window! The second level is where all 3 bedrooms are located, as well as a 4-piece bathroom. The primary bedroom is the perfect size, and offers a large closet space for all your clothing storage. The finished basement offers a second living space, lots of storage options, as well as a 3-piece bathroom, you will also find laundry located on this level. Come and see for yourself all that this townhome has to offer! Book your private viewing today. (id:39198)
- Additional media
- https://youriguide.com/6_55_blandford_street_woodstock_on/
- Property taxes
- $2,374.38 per year / $197.87 per month
- Condo fees
- $355.00
- Basement
- Finished, Full
- Year build
- 1983
- Type
- Single Family
- Bedrooms
- 3
- Bathrooms
- 2
- Pet rules
- -
- Parking spots
- 2 Total
- Parking types
- -
- Floor
- -
- Balcony
- -
- Pool
- -
- External material
- Brick | Stucco
- Roof type
- -
- Lot frontage
- -
- Lot depth
- -
- Heating
- Baseboard heaters
- Fire place(s)
- -
- Locker
- -
- Building amenities
- -
- Basement
- Storage
- 8'10'' x 14'6''
- Recreation room
- 15'10'' x 14'6''
- 3pc Bathroom
- 0’0” x 0’0”
- Second level
- Bedroom
- 9'7'' x 7'5''
- Bedroom
- 13'8'' x 7'5''
- Bedroom
- 12'0'' x 12'0''
- 4pc Bathroom
- 0’0” x 0’0”
- Main level
- Living room
- 17'8'' x 14'9''
- Kitchen
- 12'0'' x 11'8''
Listing Brokerage
- MLS® Listing
- 40660216
- Brokerage
- RE/MAX TWIN CITY REALTY INC. BROKERAGE-2
Similar homes for sale
These homes have similar price range, details and proximity to 55 BLANDFORD









