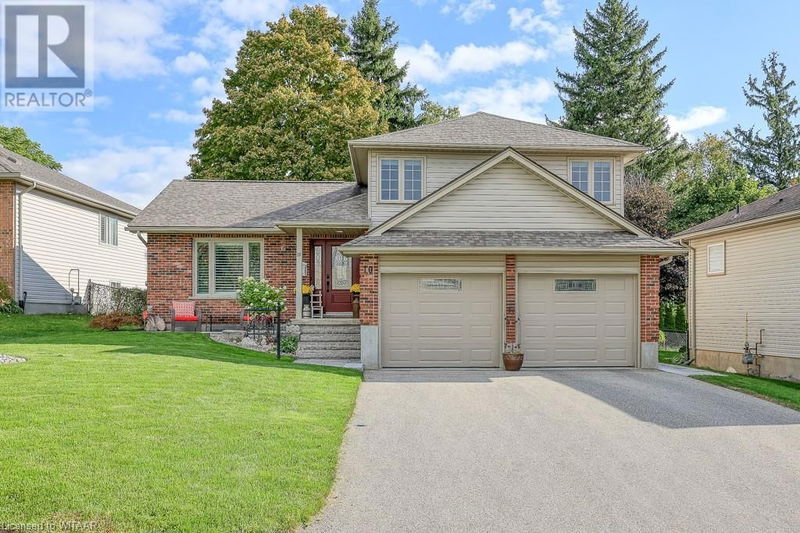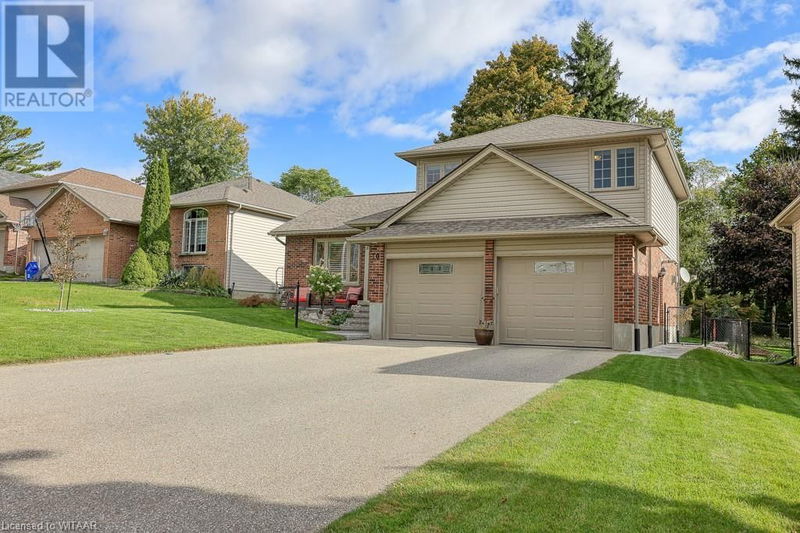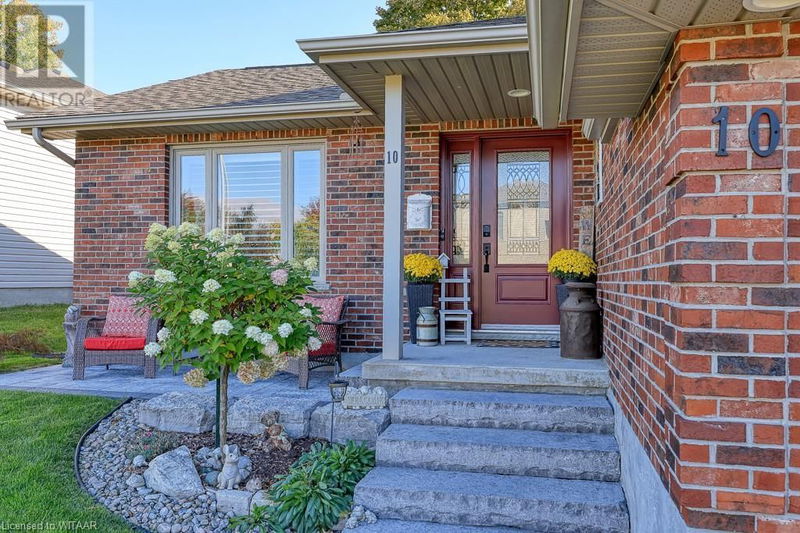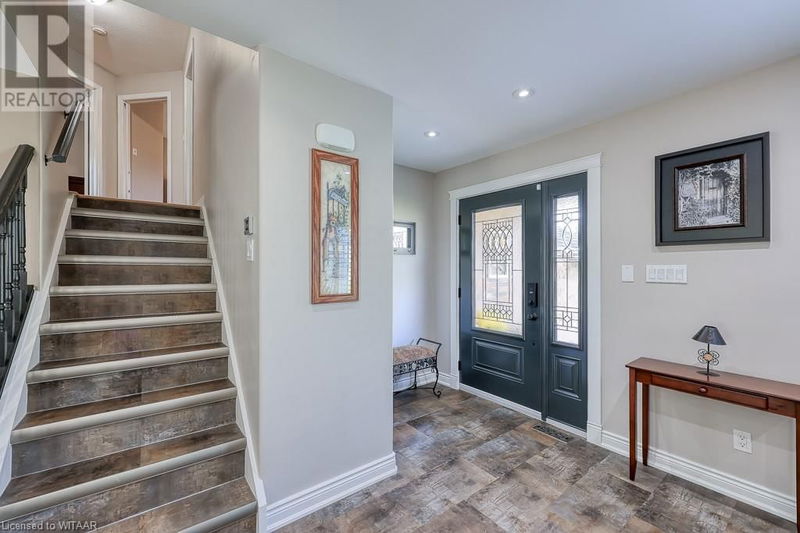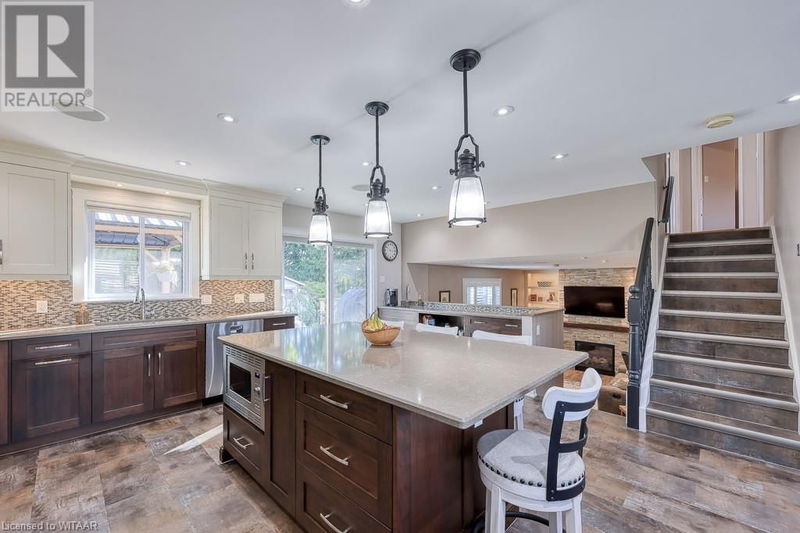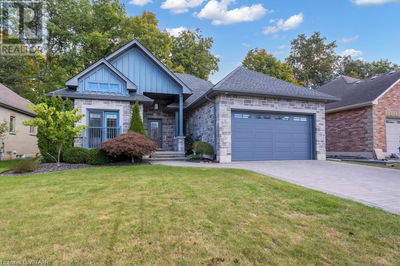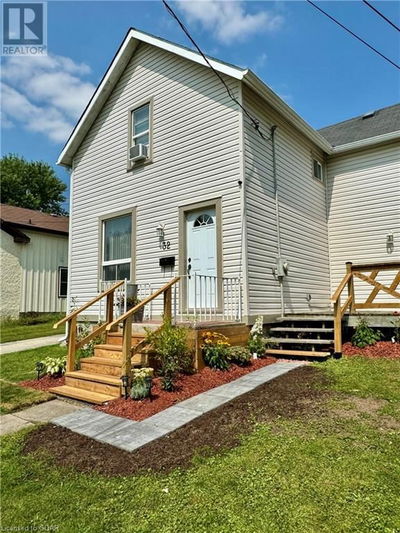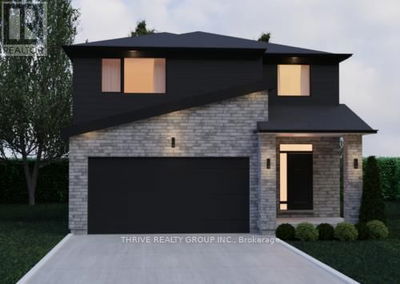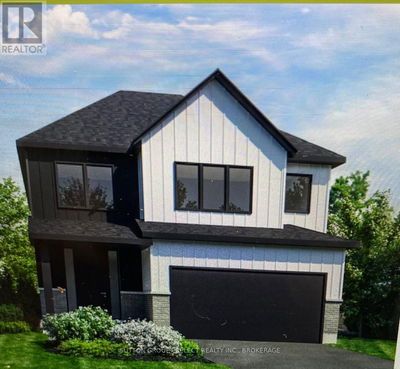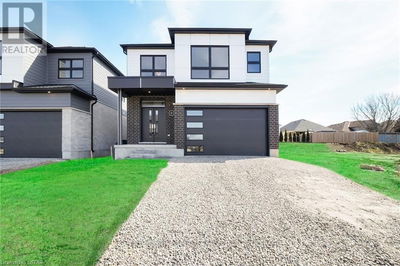10 HILLSIDE
Ingersoll - North | Ingersoll
$649,900.00
Listed about 4 hours ago
- 3 bed
- 2 bath
- 1,329 sqft
- 6 parking
- Single Family
Property history
- Now
- Listed on Oct 10, 2024
Listed for $649,900.00
0 days on market
Location & area
Schools nearby
Home Details
- Description
- Welcome to this beautifully renovated 4-level sidesplit home with an attached, heated double car garage! Featuring 3 spacious bedrooms and 2 updated bathrooms, this home is truly move-in ready. The heart of the home is the incredible kitchen, boasting a large island with pendant lighting, custom cabinetry with crown moulding, new flooring (2023), granite countertops, a tiled backsplash, and under-cabinet lighting. A pot filler over the stove and a wet bar add a touch of luxury. The spacious family room is perfect for relaxing, with a large window bringing in plenty of natural light, a cozy gas fireplace with stone surround, and stunning floor-to-ceiling built-ins complete with lighting. Downstairs, the finished rec room features even more custom built-ins, new carpet (2023), a 3-piece bathroom, laundry room, and ample storage. Upstairs, you'll find 3 generously sized bedrooms, with the primary bedroom offering ensuite privileges. The main floor and rec room are equipped with built-in speakers, ideal for entertainment. Step outside through the sliding doors off the kitchen to your beautifully landscaped backyard, featuring a deck, newer patio, garden shed, fully fenced yard, and outdoor speakers—perfect for hosting gatherings or simply relaxing. Additional upgrades include a newer driveway, front and back patios, a side walkway, central air unit, water softener, california shutters, and front steps. This home is the perfect blend of modern convenience and timeless charm! Located in a family friendly neighbourhood, close to parks, schools and shopping and offering easy highway access. (id:39198)
- Additional media
- -
- Property taxes
- $3,758.06 per year / $313.17 per month
- Basement
- Finished, Full
- Year build
- 2001
- Type
- Single Family
- Bedrooms
- 3
- Bathrooms
- 2
- Parking spots
- 6 Total
- Floor
- -
- Balcony
- -
- Pool
- -
- External material
- Brick | Vinyl siding
- Roof type
- -
- Lot frontage
- -
- Lot depth
- -
- Heating
- Forced air, Natural gas
- Fire place(s)
- 1
- Basement
- 3pc Bathroom
- 0’0” x 0’0”
- Recreation room
- 15'4'' x 15'7''
- Lower level
- Living room
- 21'1'' x 15'11''
- Second level
- Bedroom
- 10'1'' x 15'2''
- Bedroom
- 10'2'' x 12'7''
- 4pc Bathroom
- 0’0” x 0’0”
- Bedroom
- 12'11'' x 13'1''
- Main level
- Dining room
- 9'7'' x 19'6''
- Kitchen
- 19'4'' x 13'6''
Listing Brokerage
- MLS® Listing
- 40660231
- Brokerage
- Century 21 Heritage House Ltd Brokerage
Similar homes for sale
These homes have similar price range, details and proximity to 10 HILLSIDE
