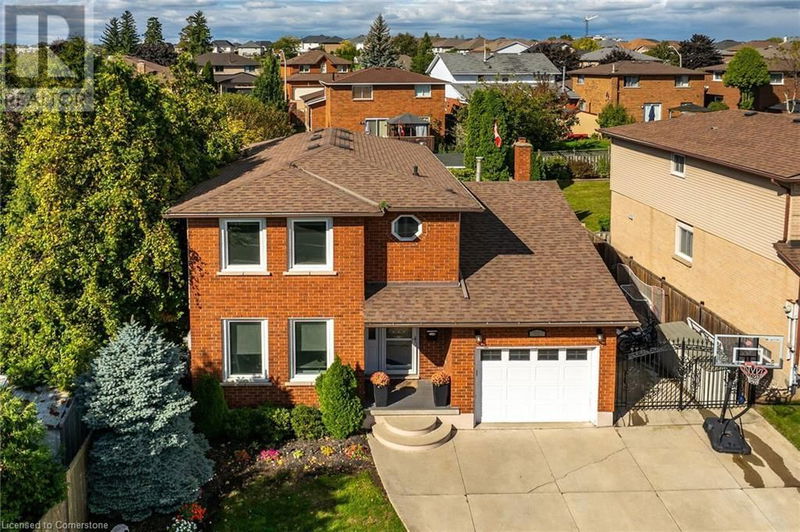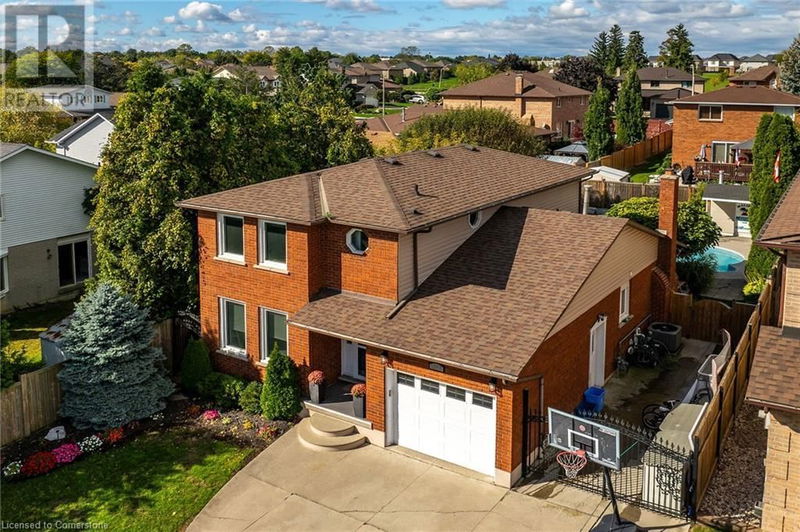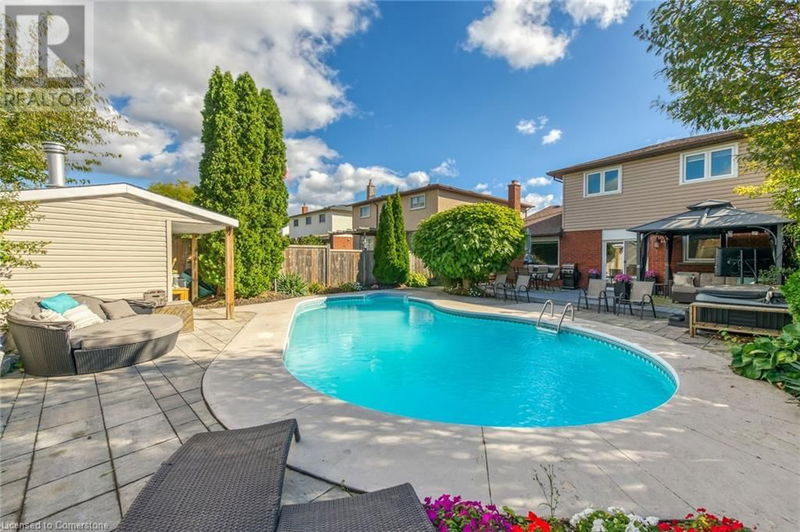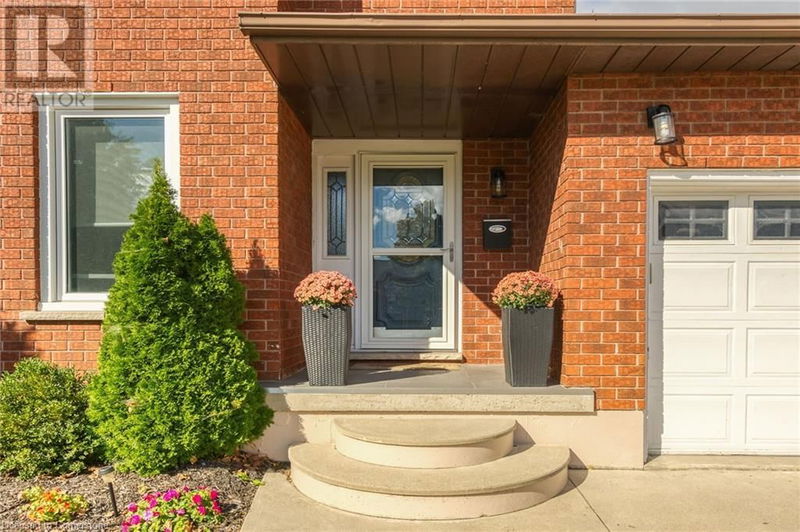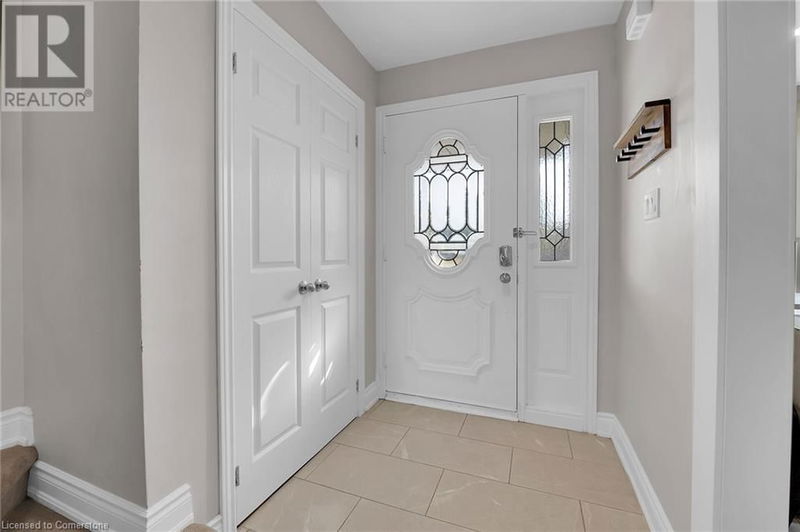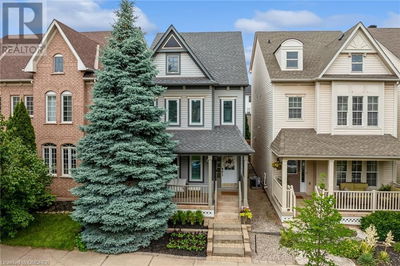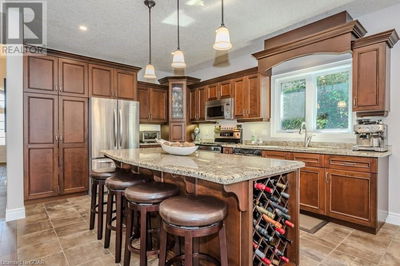1558 UPPER WELLINGTON
184 - Jerome/Ryckman's Cors | Hamilton
$949,900.00
Listed about 4 hours ago
- 3 bed
- 4 bath
- 2,571 sqft
- 6 parking
- Single Family
Property history
- Now
- Listed on Oct 10, 2024
Listed for $949,900.00
0 days on market
Location & area
Schools nearby
Home Details
- Description
- Fantastic family home that checks all the boxes. Extensively renovated throughout, check! In-ground pool and hot tub, check! Five bedrooms & 3.5 baths, check! Main level features open concept kitchen and living space. Kitchen updates include newer cabinets and flooring, granite counters and stainless steel appliances. First floor also includes a separate dining room, home office, powder room and laundry. Upper level offers a large primary bedroom with renovated ensuite bath plus 2 additional bedrooms. The renovated main bath with floating vanity, soaker tub and separate walk-in shower completes this level. Fully finished basement offers a large rec-room, 2 more bedrooms and an updated 3 piece bath. Take outdoor entertaining to a whole new level in the fully fenced rear yard with heated in-ground pool, hot tub, covered gazebo and pool house. Extensive landscaping makes this space a true oasis. Act now to make this house your home. (id:39198)
- Additional media
- https://www.myvisuallistings.com/vt/351439
- Property taxes
- $6,321.00 per year / $526.75 per month
- Basement
- Finished, Full
- Year build
- 1988
- Type
- Single Family
- Bedrooms
- 3 + 2
- Bathrooms
- 4
- Parking spots
- 6 Total
- Floor
- -
- Balcony
- -
- Pool
- -
- External material
- Brick | Vinyl siding
- Roof type
- -
- Lot frontage
- -
- Lot depth
- -
- Heating
- Forced air, Natural gas
- Fire place(s)
- -
- Basement
- 3pc Bathroom
- 6'0'' x 7'3''
- Bedroom
- 11'9'' x 12'6''
- Bedroom
- 12'4'' x 14'11''
- Second level
- 4pc Bathroom
- 7'5'' x 10'1''
- Bedroom
- 9'2'' x 11'9''
- Bedroom
- 10'1'' x 12'11''
- Full bathroom
- 6'6'' x 6'6''
- Primary Bedroom
- 12'10'' x 14'7''
- Main level
- 2pc Bathroom
- 2'10'' x 7'8''
- Dining room
- 11'7'' x 15'5''
- Kitchen
- 12'9'' x 15'1''
- Living room
- 12'9'' x 14'11''
Listing Brokerage
- MLS® Listing
- 40661475
- Brokerage
- RE/MAX Escarpment Realty Inc.
Similar homes for sale
These homes have similar price range, details and proximity to 1558 UPPER WELLINGTON
