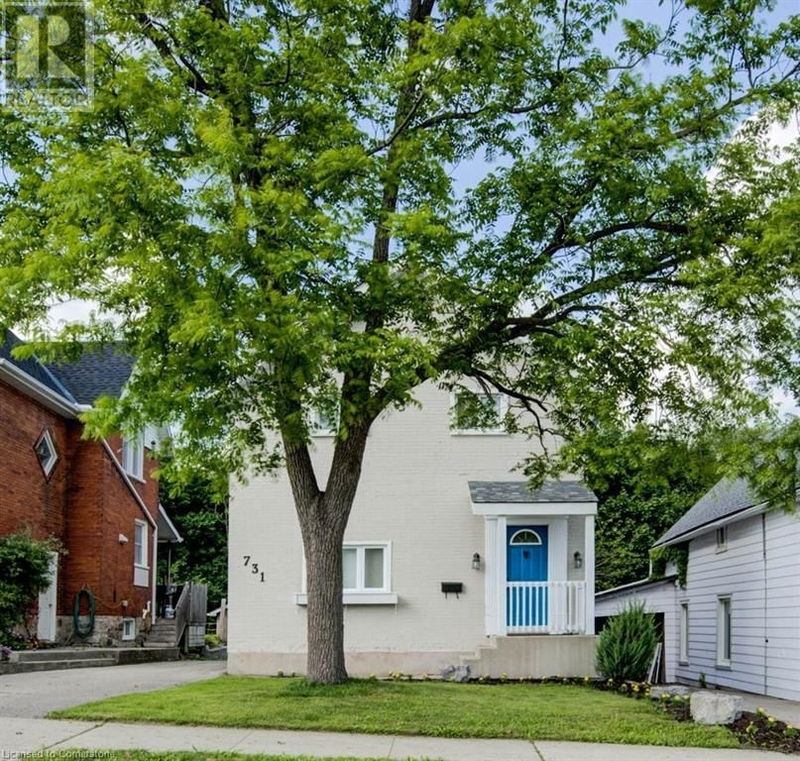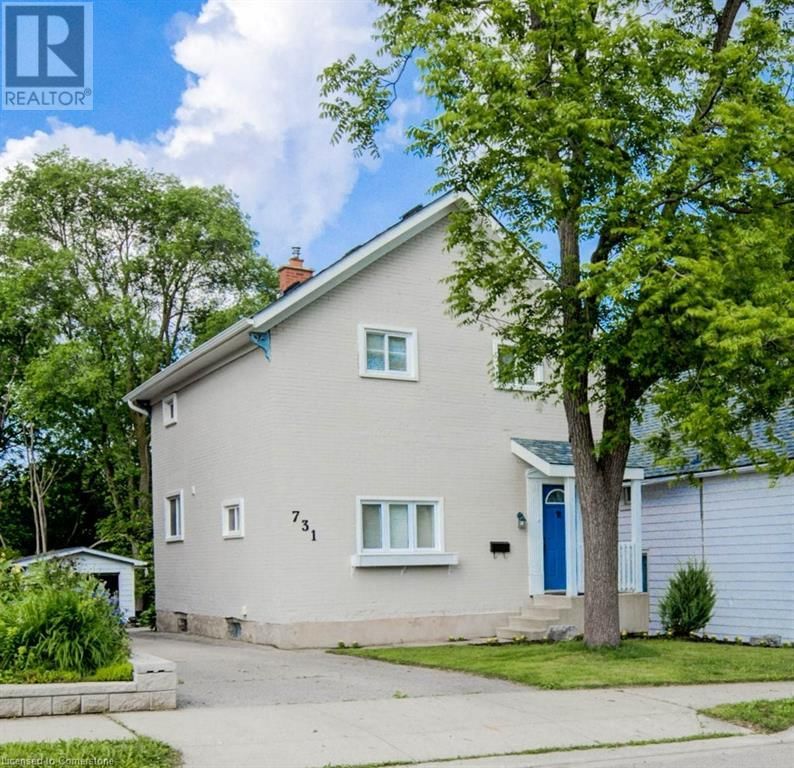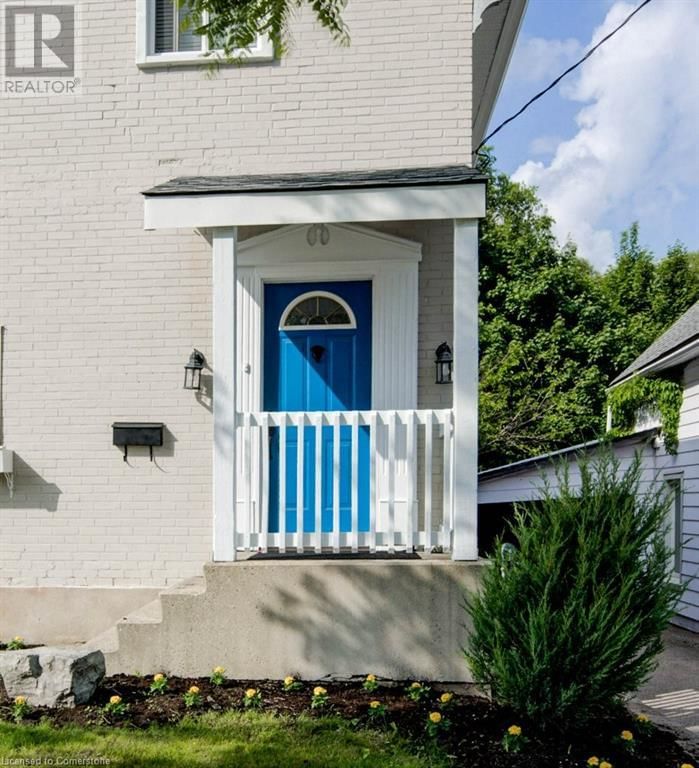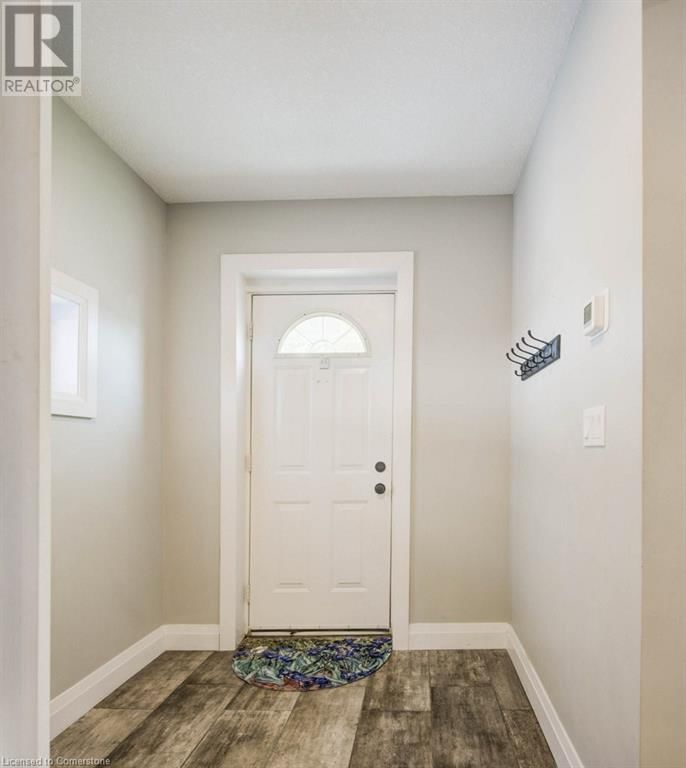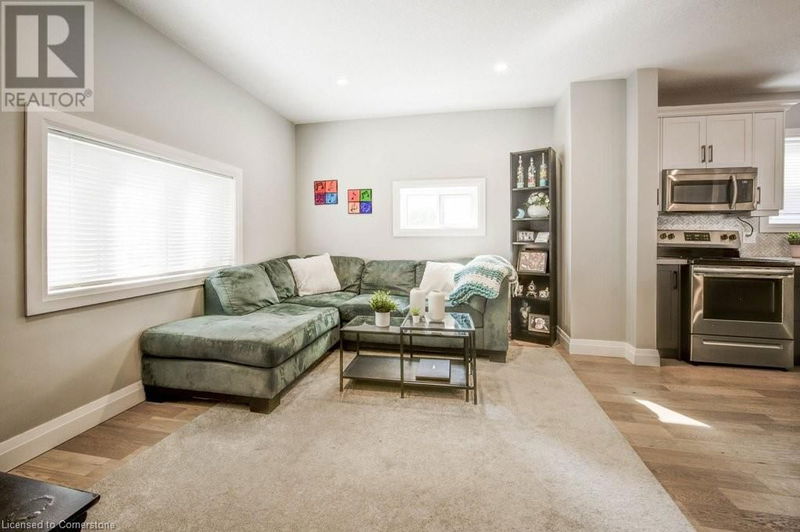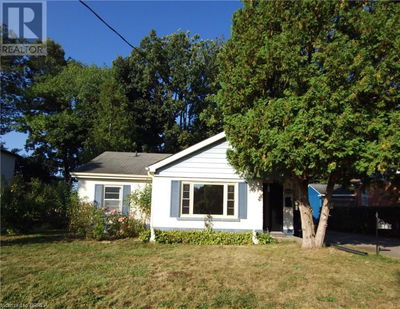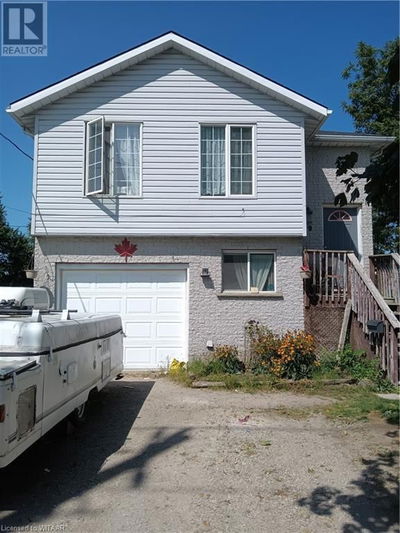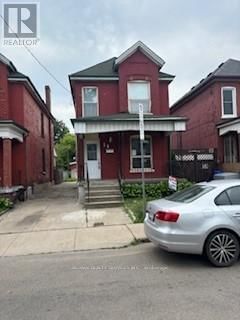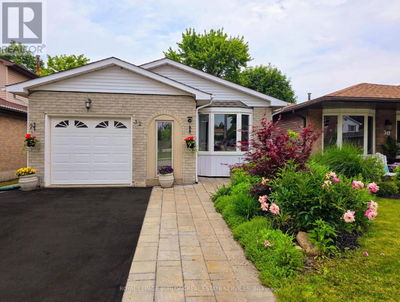731 WILLIAM
52 - Preston North | Cambridge
$644,900.00
Listed about 4 hours ago
- 3 bed
- 2 bath
- 1,283 sqft
- 3 parking
- Single Family
Property history
- Now
- Listed on Oct 11, 2024
Listed for $644,900.00
0 days on market
Location & area
Schools nearby
Home Details
- Description
- Welcome to this beautifully updated 2-storey family home in the heart of Preston, blending timeless charm with modern comforts. Featuring 3 spacious bedrooms and 1.5 baths, this home offers a warm, inviting atmosphere that’s perfect for today’s lifestyle. Step inside and be greeted by a bright and open living space that seamlessly flows into the kitchen—perfect for both everyday living and entertaining. The kitchen is equipped with stainless steel appliances, combining modern functionality with classic appeal. Upstairs, you’ll find generous bedrooms, including access to a large second-floor balcony, providing a peaceful spot to relax and unwind. Numerous upgrades throughout the home ensure a stylish yet functional environment, from the hardwood flooring to the updated fixtures. Outside, a detached garage and driveway make parking easy, while the fully fenced yard offers privacy for outdoor enjoyment. Located in a quiet, historic neighborhood, this home is just steps from schools, parks, and the vibrant downtown area with its unique shops and restaurants. Conveniently close to the 401 and expressway, this home truly offers the best of both worlds—charm and accessibility. Don’t miss your chance to call this stunning property home. Schedule your viewing today! (id:39198)
- Additional media
- -
- Property taxes
- $3,593.21 per year / $299.43 per month
- Basement
- Partially finished, Partial
- Year build
- 1908
- Type
- Single Family
- Bedrooms
- 3
- Bathrooms
- 2
- Parking spots
- 3 Total
- Floor
- -
- Balcony
- -
- Pool
- -
- External material
- Brick | Metal
- Roof type
- -
- Lot frontage
- -
- Lot depth
- -
- Heating
- Forced air, Natural gas
- Fire place(s)
- -
- Basement
- Bonus Room
- 0’0” x 0’0”
- Second level
- 4pc Bathroom
- 7'10'' x 5'11''
- Bedroom
- 12'3'' x 9'4''
- Primary Bedroom
- 10'7'' x 11'7''
- Bedroom
- 9'1'' x 11'8''
- Main level
- 2pc Bathroom
- 0’0” x 0’0”
- Mud room
- 15'8'' x 7'1''
- Dining room
- 9'1'' x 11'11''
- Kitchen
- 11'2'' x 12'2''
- Living room
- 13'2'' x 12'2''
Listing Brokerage
- MLS® Listing
- 40661597
- Brokerage
- R.W. Dyer Realty Inc., Brokerage
Similar homes for sale
These homes have similar price range, details and proximity to 731 WILLIAM
