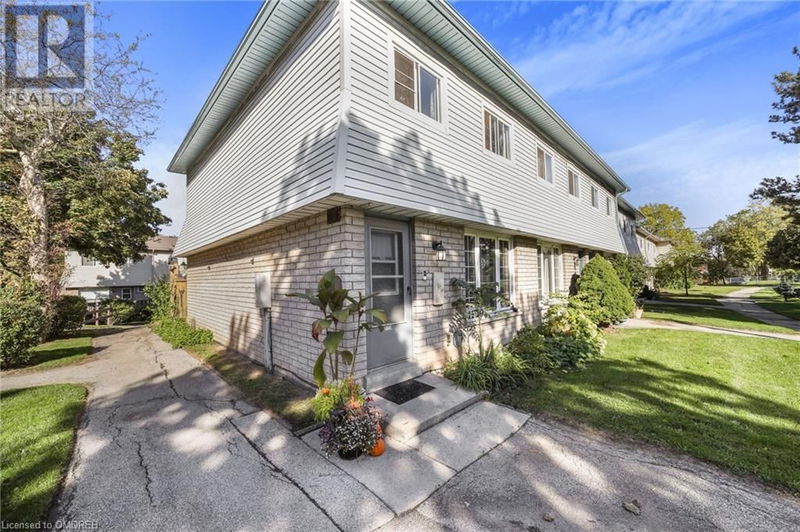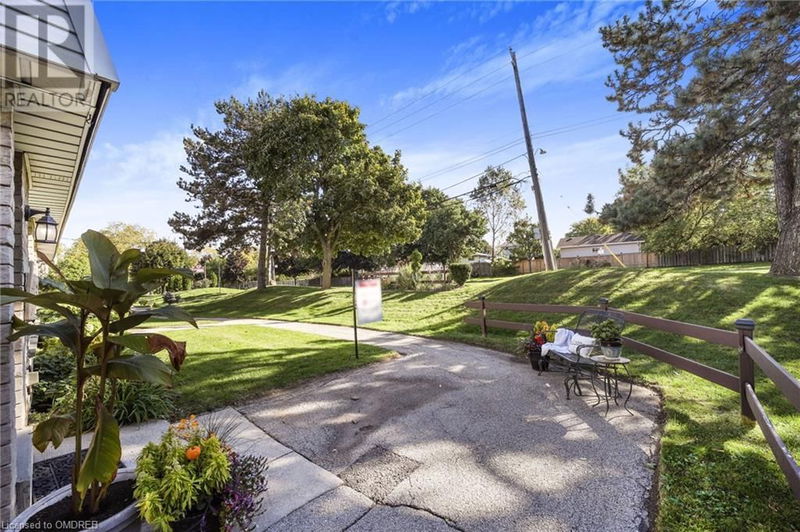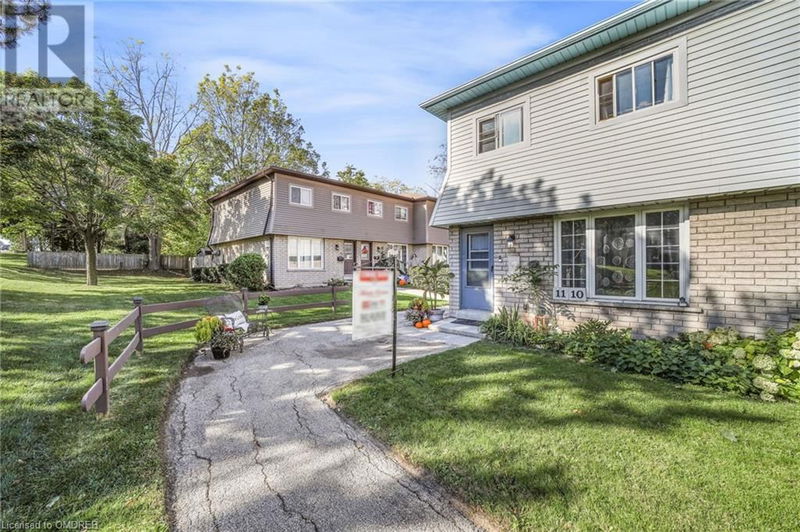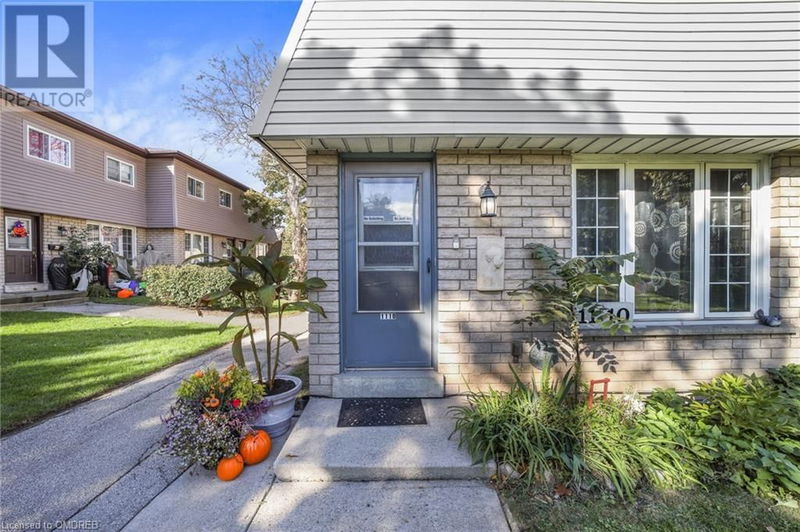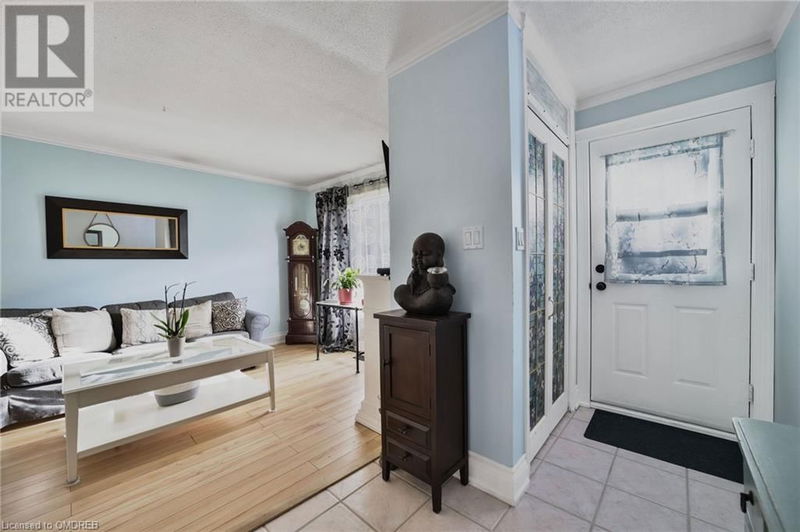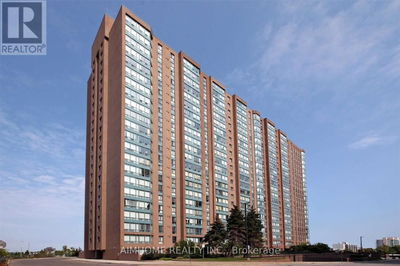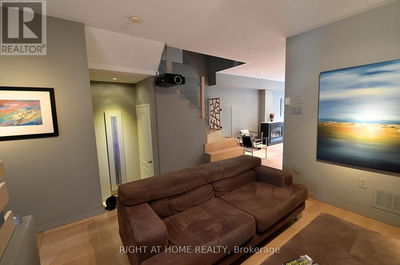1110 GARTH
161 - Gilbert | Hamilton
$490,000.00
Listed about 22 hours ago
- 3 bed
- 2 bath
- 1,000 sqft
- 1 parking
- Single Family
Property history
- Now
- Listed on Oct 10, 2024
Listed for $490,000.00
1 day on market
Location & area
Schools nearby
Home Details
- Description
- Amazing condo townhouse to call home! Corner unit boasts lots of space for a small family or investors. Fully fenced yard with gate access leads to exclusive and visitor parking. Scenic landscaped paths adorn you as you approach this unit from the rear. Backyard access allows easy unloading of groceries and packages. The home hosts lots of natural light, sits in between beautiful gardens and well maintained landscape areas. The adorable foyer has a double closet with a quant staircase leading to 3 nice sized bedrooms upstairs. In addition, the upstairs has a 5piece bath and full size linen closet. The mainly white kitchen has lots of space and newer updated finishes allow for great nights of good food and fun. The living room is spacious and is filled with light pouring from the large bay window and gives opportunity for quiet reading or tv watching. Downstairs you will find lots of space for storage and a partially finished area to relax and entertain. This home is ready to enjoy, and has lots of potential for a small family or investor! Come take a look! (id:39198)
- Additional media
- -
- Property taxes
- $2,676.94 per year / $223.08 per month
- Condo fees
- $479.99
- Basement
- Partially finished, Full
- Year build
- -
- Type
- Single Family
- Bedrooms
- 3
- Bathrooms
- 2
- Pet rules
- -
- Parking spots
- 1 Total
- Parking types
- -
- Floor
- -
- Balcony
- -
- Pool
- -
- External material
- Brick | Aluminum siding
- Roof type
- -
- Lot frontage
- -
- Lot depth
- -
- Heating
- Natural gas
- Fire place(s)
- -
- Locker
- -
- Building amenities
- -
- Main level
- 2pc Bathroom
- 6'4'' x 3'3''
- Living room
- 15'2'' x 16'0''
- Kitchen/Dining room
- 7'5'' x 8'11''
- Second level
- 5pc Bathroom
- 7'11'' x 6'11''
- Bedroom
- 9'5'' x 7'11''
- Bedroom
- 13'10'' x 8'9''
- Primary Bedroom
- 13'5'' x 8'9''
Listing Brokerage
- MLS® Listing
- 40661623
- Brokerage
- Royal LePage Meadowtowne Realty Inc., Brokerage
Similar homes for sale
These homes have similar price range, details and proximity to 1110 GARTH
