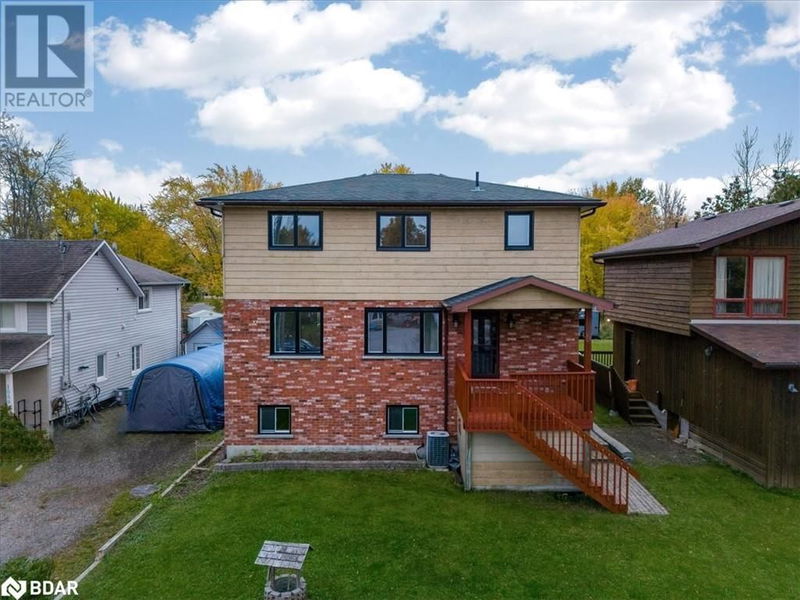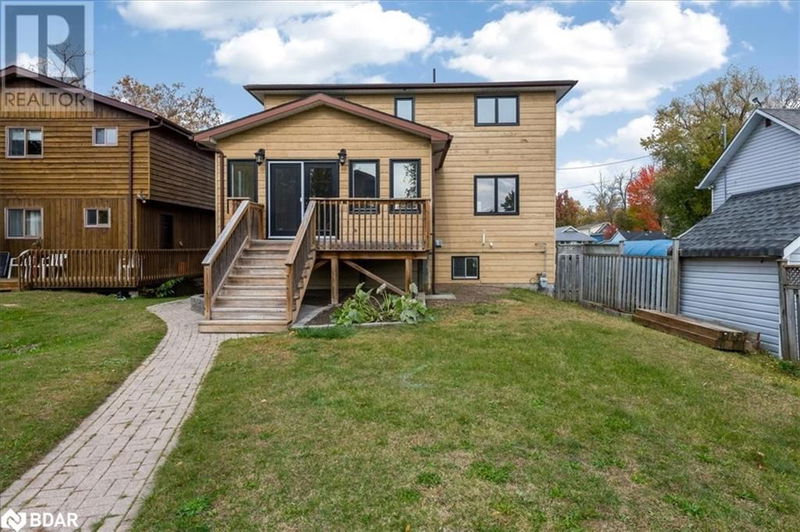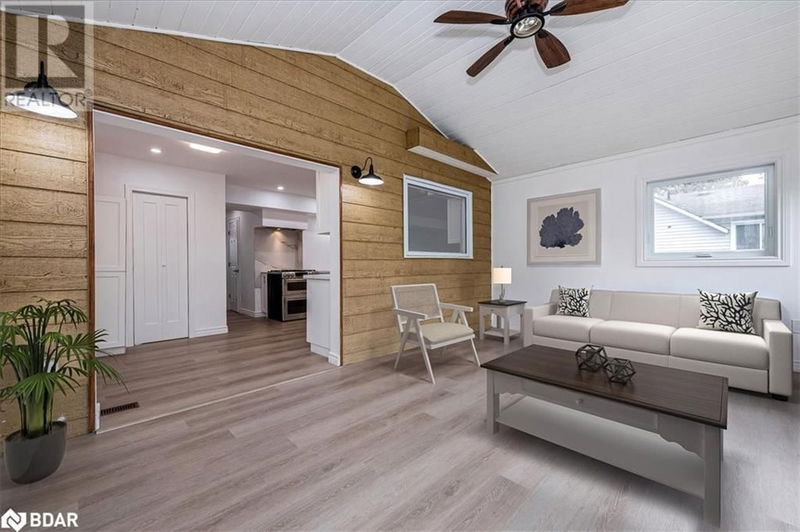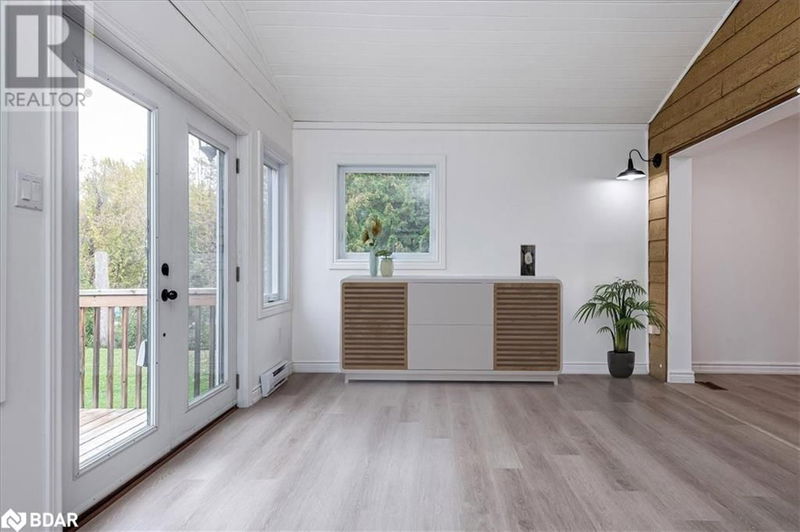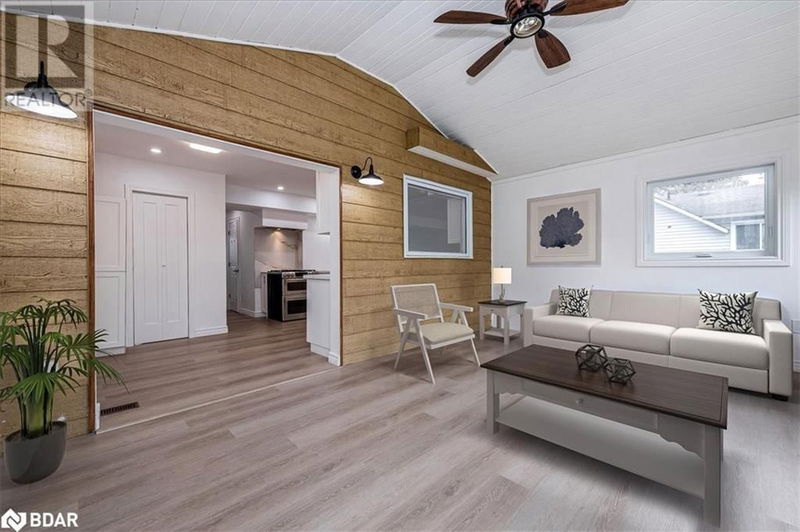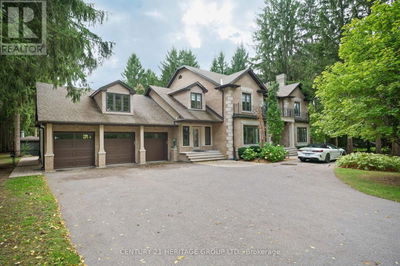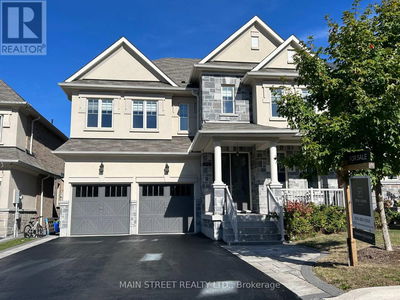1063 WOOD
IN33 - Gilford | Innisfil
$998,900.00
Listed about 4 hours ago
- 4 bed
- 4 bath
- 2,358 sqft
- 7 parking
- Single Family
Property history
- Now
- Listed on Oct 11, 2024
Listed for $998,900.00
0 days on market
Location & area
Schools nearby
Home Details
- Description
- WATERFRONT-STYLE LIVING WITHOUT THE HIGH COSTS! Beautifully Updated 3+1 Bed, 3+1 Bath Home With Access/Parking From 2 Streets, Detached Garage + A Finished Bunkie Space! Gorgeous Kitchen w/Stunning Quartz Countertops, Gas Stove & Walk-In Pantry. Sunroom w/Vaulted Ceilings, Panoramic Windows & Walkout. Large Living & Dining Rm. Spacious Primary w/Spa-Like Ensuite. Mostly Above Grade Lower Level w/Separate Side Entrance, A Giant Rec Rm w/Gas Fireplace + Tons Of Storage. KEY UPDATES: Kitchen, All Bathrooms, Furnace, Most Windows, Vinyl Plank Flooring, Oversized Tiles, Lighting, Hardware, Garden Door, Plush Berber & Glass Paneling On Staircase. Enjoy Partial Private Beach Ownership/Access (Approx $300yr) Featuring A Clean Sandy Beach, Park/Picnic Area + Boat Docking Privileges! Quiet Low Traffic Lakeside Setting. Meticulously Maintained w/Seasonal Lake Views & Multiple Entrances. Close Tight-Knit Waterfront Community. Original Family Owned Home Steps From The Lake! (id:39198)
- Additional media
- https://homeshots.hd.pics/1063-Wood-St
- Property taxes
- $4,071.65 per year / $339.30 per month
- Basement
- Partially finished, Full
- Year build
- -
- Type
- Single Family
- Bedrooms
- 4
- Bathrooms
- 4
- Parking spots
- 7 Total
- Floor
- -
- Balcony
- -
- Pool
- -
- External material
- Brick | Other
- Roof type
- -
- Lot frontage
- -
- Lot depth
- -
- Heating
- Forced air, Natural gas
- Fire place(s)
- 1
- Second level
- Bedroom
- 21'2'' x 17'0''
- 3pc Bathroom
- 0’0” x 0’0”
- Bedroom
- 8'9'' x 12'11''
- Bedroom
- 8'9'' x 12'11''
- 3pc Bathroom
- 0’0” x 0’0”
- Bedroom
- 11'7'' x 12'7''
- Full bathroom
- 0’0” x 0’0”
- Main level
- 2pc Bathroom
- 0’0” x 0’0”
- Living room
- 11'10'' x 20'7''
- Dining room
- 11'8'' x 12'9''
- Kitchen
- 12'1'' x 19'5''
- Family room
- 11'9'' x 17'1''
- Basement
- Recreation room
- 23'3'' x 24'3''
- Utility room
- 11'10'' x 16'5''
Listing Brokerage
- MLS® Listing
- 40661764
- Brokerage
- RE/MAX Hallmark Chay Realty Brokerage
Similar homes for sale
These homes have similar price range, details and proximity to 1063 WOOD
