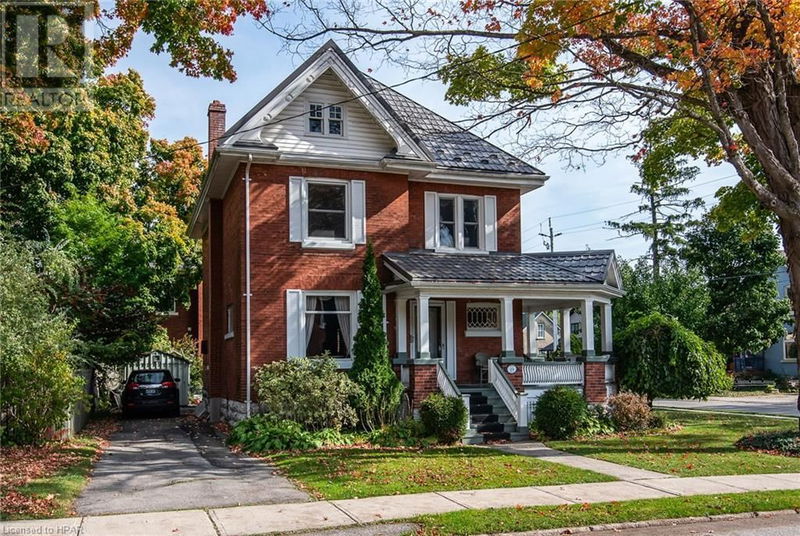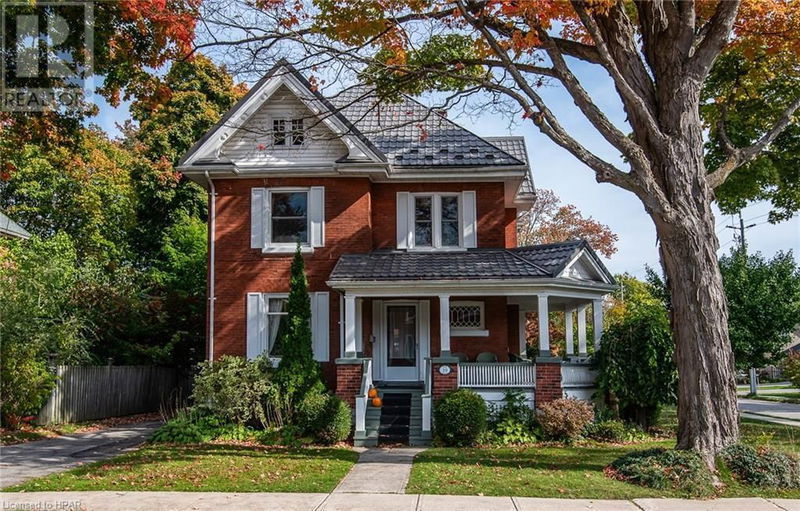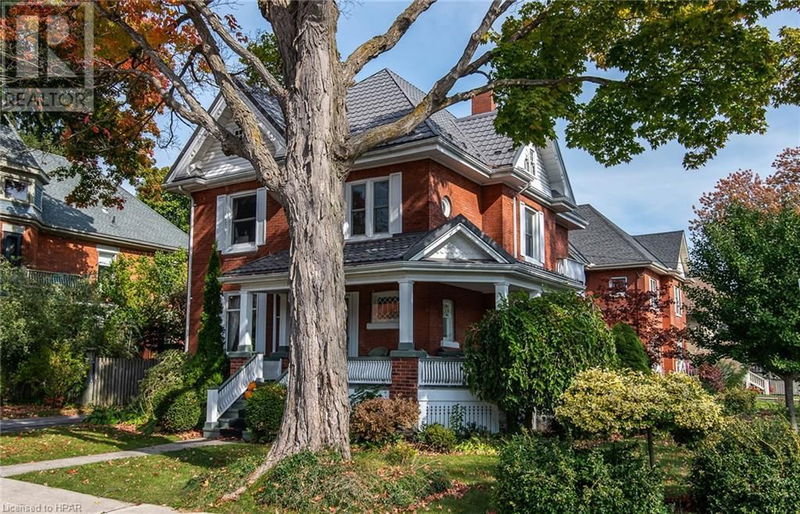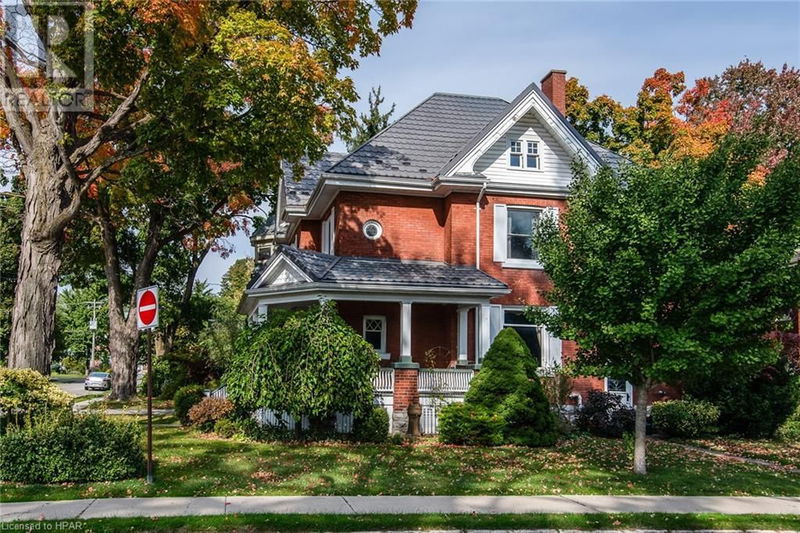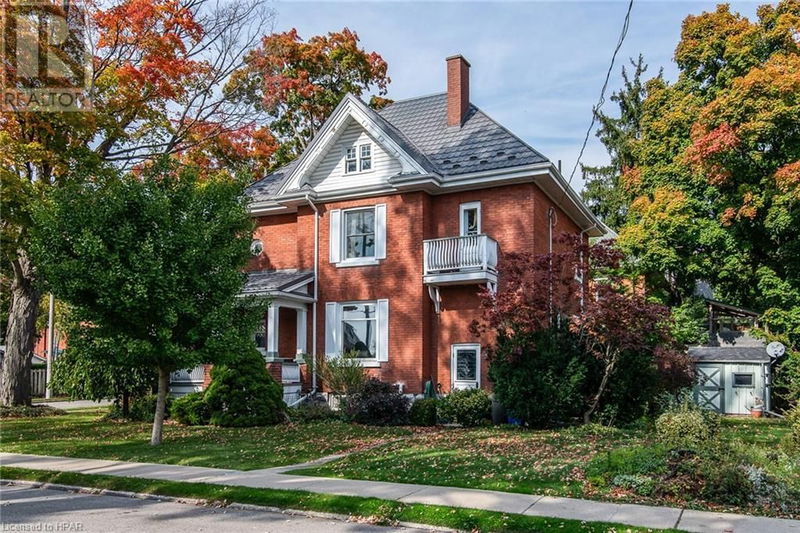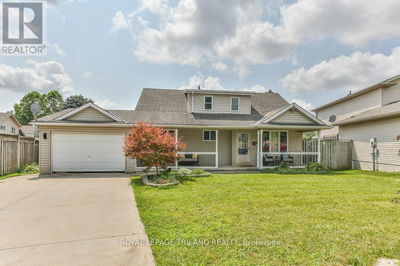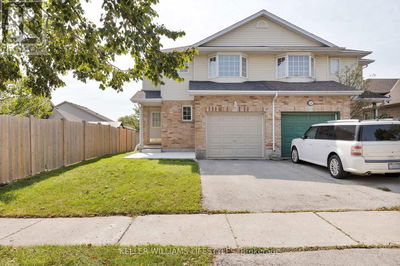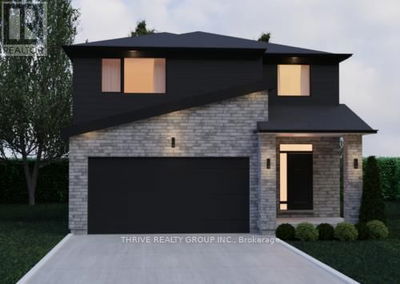19 TROW
22 - Stratford | Stratford
$689,900.00
Listed 1 day ago
- 3 bed
- 1 bath
- 1,643 sqft
- 2 parking
- Single Family
Property history
- Now
- Listed on Oct 15, 2024
Listed for $689,900.00
1 day on market
Location & area
Schools nearby
Home Details
- Description
- Stately home, superbly located and loaded with Century charm! If you are looking for curb appeal, this Queen Anne style home retains its gracious wraparound veranda and pediments. Its interior is also a salute to its heritage, boasting the original bevelled-glass French doors, 1/4 cut oak floors with decorative detail, deep trim and crown moulding. The attention to detail, characterized by these features as well as the staircase railings, newel posts, and under-staircase closet are truly a testament to the craftsmanship of time-gone-by. The formal dining room is perfect for entertaining and the living room (once two separate rooms, now opened up) allows for large family gatherings around the wood-burning fireplace. The upstairs primary bedroom mirrors the living room to provide an open and spacious room in which to relax. Your guests can luxuriate in the second bedroom and you may find the third makes for the perfect office space with its built-in shelving and small Juliette balcony. Apart from the aesthetic appeal of the home, you'll be pleased to know the mechanics of the home are robust; all updated and well maintained. All this and located in one of the City's most coveted neighbourhoods; a stone's throw to the Festival Theatre and a short walk to the downtown core. (id:39198)
- Additional media
- https://unbranded.youriguide.com/xqpvt_19_trow_ave_stratford_on/
- Property taxes
- $6,555.52 per year / $546.29 per month
- Basement
- Unfinished, Full
- Year build
- 1905
- Type
- Single Family
- Bedrooms
- 3
- Bathrooms
- 1
- Parking spots
- 2 Total
- Floor
- -
- Balcony
- -
- Pool
- -
- External material
- Brick
- Roof type
- -
- Lot frontage
- -
- Lot depth
- -
- Heating
- Forced air, Natural gas
- Fire place(s)
- 1
- Second level
- 4pc Bathroom
- 10'0'' x 11'9''
- Bedroom
- 9'7'' x 9'3''
- Bedroom
- 12'2'' x 10'11''
- Primary Bedroom
- 23'11'' x 12'2''
- Main level
- Kitchen
- 9'6'' x 19'9''
- Dining room
- 12'1'' x 13'5''
- Living room
- 24'3'' x 12'1''
- Foyer
- 9'5'' x 11'4''
Listing Brokerage
- MLS® Listing
- 40661786
- Brokerage
- RE/MAX a-b Realty Ltd (Stfd) Brokerage
Similar homes for sale
These homes have similar price range, details and proximity to 19 TROW
